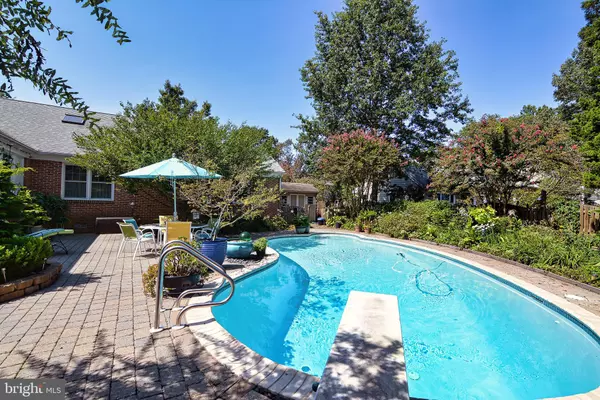$475,000
$499,000
4.8%For more information regarding the value of a property, please contact us for a free consultation.
3 Beds
4 Baths
2,644 SqFt
SOLD DATE : 02/05/2021
Key Details
Sold Price $475,000
Property Type Single Family Home
Sub Type Detached
Listing Status Sold
Purchase Type For Sale
Square Footage 2,644 sqft
Price per Sqft $179
Subdivision Easton
MLS Listing ID MDTA139162
Sold Date 02/05/21
Style Traditional
Bedrooms 3
Full Baths 3
Half Baths 1
HOA Y/N N
Abv Grd Liv Area 2,644
Originating Board BRIGHT
Year Built 1954
Annual Tax Amount $4,226
Tax Year 2020
Lot Size 0.269 Acres
Acres 0.27
Property Description
Major Price Reduction! In town retreat! This lovely home in historic Easton has a pool and private backyard. Enjoy a vacation right in your own backyard. Privacy fence, lush landscaping, awnings over your picnic table so you can enjoy dinners and guests outdoors ! This brick home has been extremely well maintained. Move in and relax! Possible 4th bedroom for kids or grandkids. Home office on the first floor , large family room that opens to the pool, with gas fireplace. Energy efficient Solar panels ( owned not rented!) keep utility bills low. 14 panels, 250 Watts with Enphase Microinverters. First floor bedrooms including the master with en suite bath. 3 Full baths and 1 half bath. 2 storage sheds, one is set up as a workshop with electric, ideal spot for an artist studio. Great in town location, walk to shops and restaurants and theatre.This house has so much to offer. Call for an appointment and details today. https://m.youtube.com/watch?feature=youtu.be&v=j-H1c1uN5UA
Location
State MD
County Talbot
Zoning R
Rooms
Main Level Bedrooms 2
Interior
Interior Features Built-Ins, Ceiling Fan(s), Dining Area, Entry Level Bedroom, Family Room Off Kitchen, Floor Plan - Open, Formal/Separate Dining Room, Kitchen - Eat-In, Kitchen - Gourmet, Kitchen - Table Space, Pantry, Skylight(s), Upgraded Countertops, Wood Floors
Hot Water Natural Gas
Heating Baseboard - Hot Water, Solar - Active
Cooling Central A/C, Heat Pump(s)
Fireplaces Number 1
Fireplaces Type Gas/Propane
Furnishings No
Fireplace Y
Window Features Energy Efficient
Heat Source Natural Gas, Solar
Laundry Lower Floor
Exterior
Exterior Feature Patio(s)
Fence Rear, Privacy
Utilities Available Cable TV
Waterfront N
Water Access N
Accessibility Other
Porch Patio(s)
Parking Type Off Street, Alley
Garage N
Building
Lot Description Corner, Front Yard, Landscaping, Private, Rear Yard
Story 2
Foundation Crawl Space
Sewer Public Sewer
Water Public
Architectural Style Traditional
Level or Stories 2
Additional Building Above Grade, Below Grade
New Construction N
Schools
School District Talbot County Public Schools
Others
Senior Community No
Tax ID 2101000276
Ownership Fee Simple
SqFt Source Assessor
Special Listing Condition Standard
Read Less Info
Want to know what your home might be worth? Contact us for a FREE valuation!

Our team is ready to help you sell your home for the highest possible price ASAP

Bought with Barbara C Watkins • Benson & Mangold, LLC







