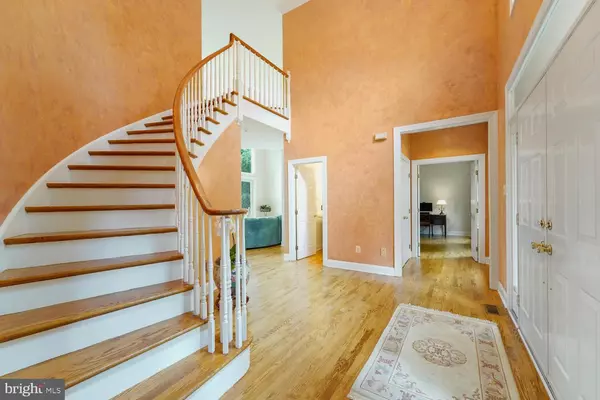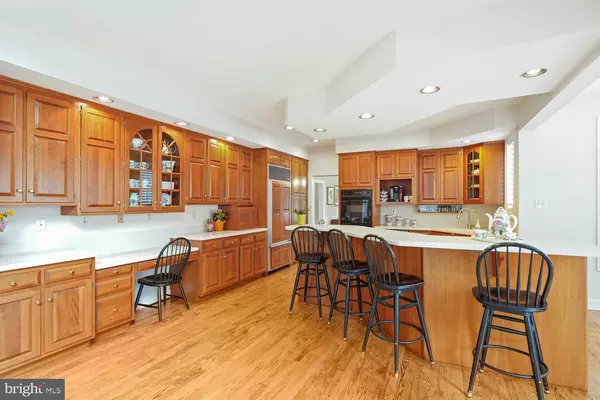$830,000
$849,900
2.3%For more information regarding the value of a property, please contact us for a free consultation.
4 Beds
5 Baths
6,235 SqFt
SOLD DATE : 11/12/2021
Key Details
Sold Price $830,000
Property Type Single Family Home
Sub Type Detached
Listing Status Sold
Purchase Type For Sale
Square Footage 6,235 sqft
Price per Sqft $133
Subdivision Cross Creek
MLS Listing ID PACT2004742
Sold Date 11/12/21
Style Colonial
Bedrooms 4
Full Baths 3
Half Baths 2
HOA Y/N N
Abv Grd Liv Area 5,135
Originating Board BRIGHT
Year Built 1993
Annual Tax Amount $15,721
Tax Year 2021
Lot Size 1.400 Acres
Acres 1.4
Lot Dimensions 0.00 x 0.00
Property Description
Welcome to this stately brick Georgian style home at 120 Montana Drive! Don't miss this rare opportunity to own a spectacular 5,100+ square foot elegant home situated on a premium 1.4 acre lot with mature landscaping. This stunning home boasts 4 large bedrooms, 3.2 baths, finished basement and numerous exquisite amenities. Upon entering the home, you'll be impressed by the grand two-story foyer, hardwood flooring, expansive floor plan, and natural sunlight in every room! The home chef and entertainer will love the gourmet kitchen with spacious breakfast alcove, abundant cabinet space, and large custom island. The kitchen opens into a bright and airy two-story great room with fireplace, and recently upgraded floor to ceiling sliding doors and windows-providing gorgeous views to the large back yard! The main floor also features a home office, formal living room with fireplace, dining room, two half bathrooms, laundry room and access to the three-car garage. The upstairs is equally impressive. The primary suite encompasses an oversized bedroom adjoined to a large sitting room featuring windows with beautiful views! There are TWO walk-in closets separated by a vanity and dressing area, and the expansive bathroom includes double sinks, custom shower and soaking tub. There are three additional large bedrooms with walk-in closets and 2 more full bathrooms. The finished walkout basement adds additional living space, perfect for a home gym, recreation room and/or playroom. Relax or entertain on either the private rear deck or covered side brick porch. Enjoy the benefits of recent updates including new roof (2020), new gutters (2020), new carpet (2021), refinished hardwoods (2021), HVAC updates (2018 and 2021), fresh paint (2021), and more! This impressive home is centrally located between Kennett Square Borough and downtown Wilmington. It's located just minutes from the route 52 corridor with access to Wilmington, West Chester, and Philadelphia. Make your appointment today!
Location
State PA
County Chester
Area Kennett Twp (10362)
Zoning RESID
Rooms
Basement Full
Interior
Interior Features Ceiling Fan(s), Central Vacuum, Wet/Dry Bar
Hot Water Propane
Heating Forced Air
Cooling Central A/C
Fireplaces Number 2
Equipment Dishwasher, Disposal
Fireplace Y
Appliance Dishwasher, Disposal
Heat Source Natural Gas
Exterior
Exterior Feature Deck(s), Balcony
Garage Built In
Garage Spaces 3.0
Waterfront N
Water Access N
Roof Type Pitched,Wood
Accessibility None
Porch Deck(s), Balcony
Parking Type Attached Garage
Attached Garage 3
Total Parking Spaces 3
Garage Y
Building
Lot Description Level
Story 2
Sewer On Site Septic
Water Well
Architectural Style Colonial
Level or Stories 2
Additional Building Above Grade, Below Grade
New Construction N
Schools
School District Kennett Consolidated
Others
Senior Community No
Tax ID 62-05 -0067.5400
Ownership Fee Simple
SqFt Source Estimated
Acceptable Financing Cash, Conventional
Listing Terms Cash, Conventional
Financing Cash,Conventional
Special Listing Condition Standard
Read Less Info
Want to know what your home might be worth? Contact us for a FREE valuation!

Our team is ready to help you sell your home for the highest possible price ASAP

Bought with Victoria A Dickinson • Patterson-Schwartz - Greenville







