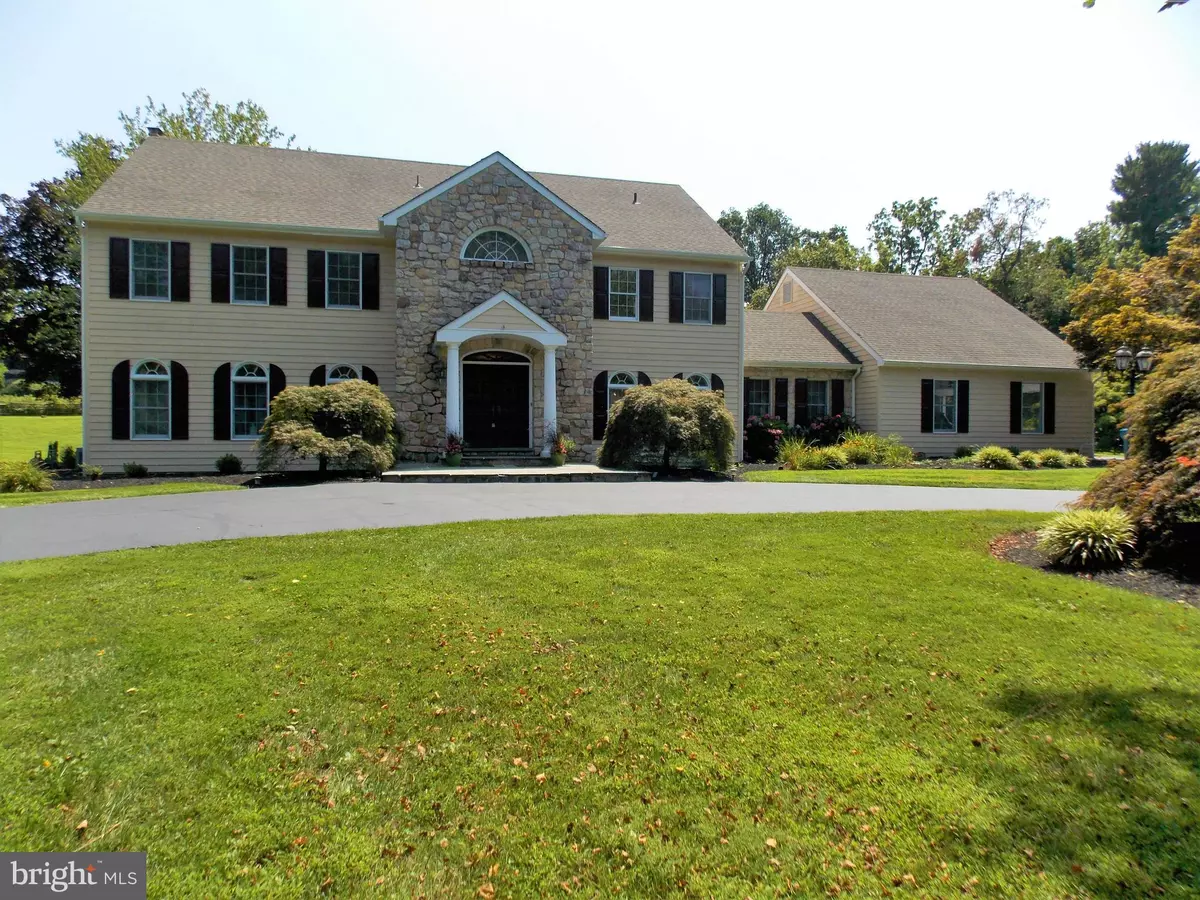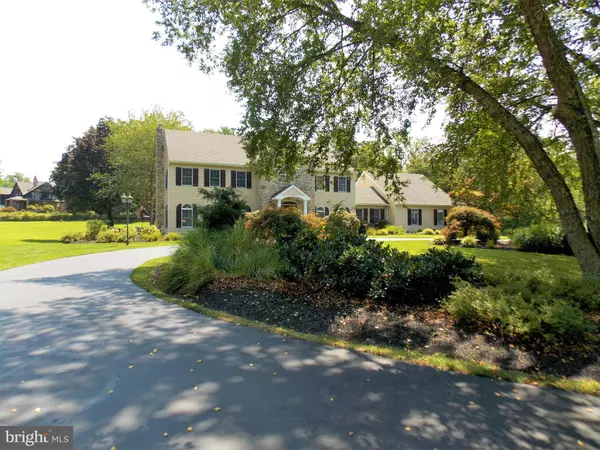$1,450,000
$1,695,000
14.5%For more information regarding the value of a property, please contact us for a free consultation.
6 Beds
5 Baths
6,905 SqFt
SOLD DATE : 05/31/2022
Key Details
Sold Price $1,450,000
Property Type Single Family Home
Sub Type Detached
Listing Status Sold
Purchase Type For Sale
Square Footage 6,905 sqft
Price per Sqft $209
Subdivision Creekside At Blue Bell
MLS Listing ID PAMC2007990
Sold Date 05/31/22
Style Colonial
Bedrooms 6
Full Baths 4
Half Baths 1
HOA Y/N N
Abv Grd Liv Area 6,905
Originating Board BRIGHT
Year Built 1986
Annual Tax Amount $13,538
Tax Year 2022
Lot Size 5.530 Acres
Acres 5.53
Lot Dimensions 200.00 x 0.00
Property Description
Welcome to this extraordinary David Cutler Colonial! This home offers a multitude of different qualities that you will rarely find anywhere else. Before even entering the house, 555 Brights Lane displays a large front yard, complete with gorgeous landscaping, a spacious and circular driveway with ample parking space, and even a Tennis Court! Inside, the Living Room is located to the right of the Foyer, with naturally bright lighting and timelessly arched windows. The Formal Dining Room comfortably holds a table of 10, but can easily make room for more! The open Kitchen is a staple of this home with it's granite counter tops. It also provides the owner with extra eat-in space at the island, a convent double-oven, and a double window above the sink! This house ceases to amaze with an additional Dining and Family Room, as well as a ground floor Office, Sun Room, Half Bath, and Laundry Room. Upstairs, the luxurious Master Bedroom offers a Ensuite with a Jacuzzi Tub. The Bedroom also offers a large walk-in closet, complete with extra cabinet space for storage. The other three Bedrooms on the upper floors are just as inviting as the Master. Two of these Bedrooms feature a Full Jack and Jill Bathroom. The third Bedroom has not only one, but two closets for maximum storage space. There is another easily accessible Full Bath, located directly next to this Bedroom. The finished Basement also shows off a large Recreational Room, complimented by a Full Wooden Bar. This model Basement also surprises with an additional two Bedrooms, and another Full Bathroom. The house still has much more to offer! Outside, a large inground pool is an instant attention grabber and is adjoined by an attached patio. Some extra benefits to mention for this 5.53 acre property is that it has a newly installed Trex Deck, as well as 3 zone Air Conditioning, and excellent Cedar Siding. It also includes a 14 Station Irrigation system fed by a private well. This home is an opportunity you must take advantage of! Feel free to check out our Virtual Tour to see 555 Brights Lane in all of it's splendor!
Location
State PA
County Montgomery
Area Lower Gwynedd Twp (10639)
Zoning RESIDENTIAL
Rooms
Basement Full, Fully Finished
Interior
Hot Water Natural Gas
Heating Forced Air
Cooling Central A/C
Fireplaces Number 1
Fireplace Y
Heat Source Natural Gas
Laundry Main Floor
Exterior
Exterior Feature Deck(s), Patio(s)
Parking Features Garage - Side Entry, Inside Access
Garage Spaces 3.0
Pool Concrete, Fenced, In Ground
Water Access N
Roof Type Shingle
Accessibility None
Porch Deck(s), Patio(s)
Attached Garage 3
Total Parking Spaces 3
Garage Y
Building
Story 2
Sewer Public Sewer
Water Public
Architectural Style Colonial
Level or Stories 2
Additional Building Above Grade, Below Grade
New Construction N
Schools
High Schools Wissahickon
School District Wissahickon
Others
Senior Community No
Tax ID 39-00-03201-009
Ownership Fee Simple
SqFt Source Estimated
Security Features Security System
Horse Property N
Special Listing Condition Standard
Read Less Info
Want to know what your home might be worth? Contact us for a FREE valuation!

Our team is ready to help you sell your home for the highest possible price ASAP

Bought with James P. McGinley • Re/Max One Realty






