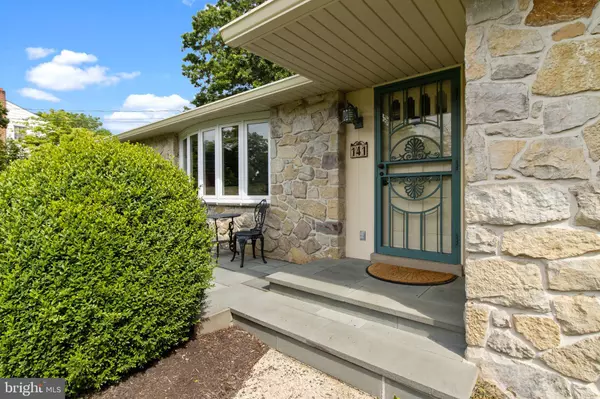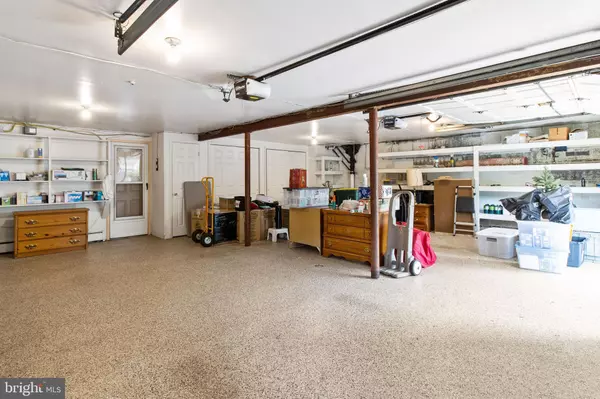$477,900
$399,900
19.5%For more information regarding the value of a property, please contact us for a free consultation.
4 Beds
3 Baths
2,193 SqFt
SOLD DATE : 07/09/2021
Key Details
Sold Price $477,900
Property Type Single Family Home
Sub Type Detached
Listing Status Sold
Purchase Type For Sale
Square Footage 2,193 sqft
Price per Sqft $217
Subdivision Feasterville
MLS Listing ID PABU529508
Sold Date 07/09/21
Style Ranch/Rambler
Bedrooms 4
Full Baths 3
HOA Y/N N
Abv Grd Liv Area 2,193
Originating Board BRIGHT
Year Built 1967
Annual Tax Amount $7,303
Tax Year 2020
Lot Size 0.854 Acres
Acres 0.85
Lot Dimensions 161.00 x 231.00
Property Description
NO MORE SHOWINGS. MULTIPLE OFFERS RECEIVED. Perched up on a small hill and overlooking a beautiful neighborhood is where you'll find this gorgeous stone-front rancher in Neshaminy Schools. A long driveway leads you to an over-sized two-car garage with plenty of built-in storage. Before stepping through the front door, be sure to notice the front patio set up with bistro style seating. Once inside, you're sure to be impressed with the gleaming hardwood floors throughout most of the main level. A large sun-drenched formal living room with recessed lighting, fireplace and built-ins. Huge newer kitchen with granite counter tops, tons of cabinet space, gas cooking, wall oven, ceramic tile backsplash and much more. Dining room off of kitchen with wood beams and brick fireplace. Behind the kitchen you'll find a washer/dryer room with a pantry and plenty more storage. Off the back of the home is a sunny breakfast room and sitting room overlooking the private backyard that backs to woods. Down the hall you'll find the primary bedroom with it's own full bath, walk-in closet and another closet. 2 other nice size bedrooms and a full hall bath complete the main level. The lower level provides you with a family/rec room, bedroom, full bath and utility room. This whole floor definitely has potential to be set up as an in-law suite. There is also access to the garage and side entry door. The grounds of this property are amazing and have been well cared for over the years. In the back you'll be happy to find EP Henry pavers for your back patio and walkway. Concrete pad where owners used to have a hot tub still has the outlet and lines run to it if you decide a hot tub is in your future! Great backyard for entertaining and having that huge cookout. Storage shed has electric, storage loft and ramp for getting riding mower out with ease. This home is tucked away in a neighborhood and yet still has easy access to major roads, shopping and entertainment. Hurry before it's gone!
Location
State PA
County Bucks
Area Lower Southampton Twp (10121)
Zoning R2
Rooms
Basement Full, Daylight, Partial, Fully Finished, Garage Access, Heated, Interior Access, Outside Entrance
Main Level Bedrooms 3
Interior
Hot Water Natural Gas
Heating Baseboard - Hot Water
Cooling Central A/C, Ductless/Mini-Split
Flooring Ceramic Tile, Fully Carpeted, Hardwood
Fireplaces Number 2
Fireplaces Type Wood, Gas/Propane
Fireplace Y
Heat Source Natural Gas
Laundry Main Floor
Exterior
Exterior Feature Patio(s), Deck(s)
Garage Basement Garage, Additional Storage Area, Garage - Side Entry, Garage Door Opener, Inside Access, Oversized
Garage Spaces 10.0
Waterfront N
Water Access N
Accessibility None
Porch Patio(s), Deck(s)
Parking Type Attached Garage, On Street, Driveway
Attached Garage 2
Total Parking Spaces 10
Garage Y
Building
Story 2
Sewer Public Sewer
Water Public
Architectural Style Ranch/Rambler
Level or Stories 2
Additional Building Above Grade, Below Grade
New Construction N
Schools
School District Neshaminy
Others
Senior Community No
Tax ID 21-008-032.001
Ownership Fee Simple
SqFt Source Assessor
Special Listing Condition Standard
Read Less Info
Want to know what your home might be worth? Contact us for a FREE valuation!

Our team is ready to help you sell your home for the highest possible price ASAP

Bought with Nancy Aulett • Keller Williams Real Estate-Langhorne







