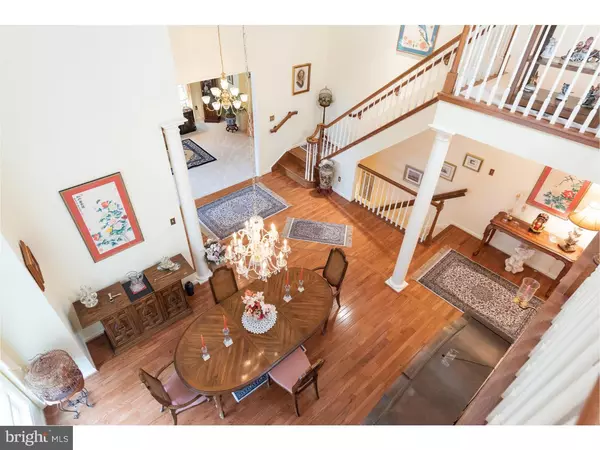$480,000
$530,000
9.4%For more information regarding the value of a property, please contact us for a free consultation.
3 Beds
2 Baths
2,229 SqFt
SOLD DATE : 03/25/2020
Key Details
Sold Price $480,000
Property Type Townhouse
Sub Type Interior Row/Townhouse
Listing Status Sold
Purchase Type For Sale
Square Footage 2,229 sqft
Price per Sqft $215
Subdivision Hersheys Mill
MLS Listing ID PACT497370
Sold Date 03/25/20
Style Carriage House
Bedrooms 3
Full Baths 2
HOA Fees $633/qua
HOA Y/N Y
Abv Grd Liv Area 2,229
Originating Board BRIGHT
Year Built 1996
Annual Tax Amount $7,904
Tax Year 2020
Lot Size 2,229 Sqft
Acres 0.05
Property Description
This spectacular home is for the person who would like to live a maintenance-free life style, without sacrificing space, in an Active, Adult, and Gated Community with 24 hour Gatehouse staff assuring safety and privacy. The first thing that attracts your attention is the beautiful Austrian Crystal, gold plated Chandelier in the Foyer and the wood Floors. The grand Living Room with crown molding and the Dining Room put graciousness back into entertaining. An upgraded Kitchen with granite counter-tops is open to the Breakfast Room and a very spacious Family Room with a propane gas Fireplace and the exit to the Deck. The Master Suite has plenty of walk-in closet space and an exit to its own private Deck. Spa Tub, Stall Shower and Corian sinks make the Master Bath special. There are two more Bedrooms on the Main Floor, one could be used as an Office/Den, and a guest Bath. The Laundry Room completes the Main Floor. The bonus is a spacious Open Loft. The Two Car Garage can not only fit Two SUV's but also your Golf Cart.
Location
State PA
County Chester
Area East Goshen Twp (10353)
Zoning R2
Rooms
Other Rooms Living Room, Dining Room, Primary Bedroom, Bedroom 2, Kitchen, Family Room, Bedroom 1, Laundry, Other, Attic
Basement Full
Main Level Bedrooms 3
Interior
Interior Features Primary Bath(s), Butlers Pantry, Ceiling Fan(s), Stall Shower, Dining Area
Hot Water Electric
Heating Forced Air
Cooling Central A/C
Flooring Wood, Tile/Brick
Fireplaces Number 1
Equipment Built-In Range, Oven - Self Cleaning, Dishwasher, Disposal, Built-In Microwave
Fireplace Y
Window Features Bay/Bow
Appliance Built-In Range, Oven - Self Cleaning, Dishwasher, Disposal, Built-In Microwave
Heat Source Geo-thermal
Laundry Main Floor
Exterior
Exterior Feature Deck(s)
Parking Features Built In
Garage Spaces 2.0
Utilities Available Cable TV
Amenities Available Swimming Pool, Tennis Courts
Water Access N
Roof Type Pitched
Accessibility Mobility Improvements
Porch Deck(s)
Attached Garage 2
Total Parking Spaces 2
Garage Y
Building
Lot Description Cul-de-sac
Story 2
Foundation Concrete Perimeter
Sewer Community Septic Tank, Private Septic Tank
Water Public
Architectural Style Carriage House
Level or Stories 2
Additional Building Above Grade
Structure Type Cathedral Ceilings,9'+ Ceilings
New Construction N
Schools
School District West Chester Area
Others
Pets Allowed Y
HOA Fee Include Pool(s),Common Area Maintenance,Ext Bldg Maint,Lawn Maintenance,Snow Removal,Trash,Sewer,Management,Alarm System
Senior Community Yes
Age Restriction 55
Tax ID 53-03 -0071
Ownership Fee Simple
SqFt Source Assessor
Acceptable Financing Conventional, Cash
Listing Terms Conventional, Cash
Financing Conventional,Cash
Special Listing Condition Standard
Pets Allowed Case by Case Basis
Read Less Info
Want to know what your home might be worth? Contact us for a FREE valuation!

Our team is ready to help you sell your home for the highest possible price ASAP

Bought with Noelle M Barbone • Weichert Realtors






