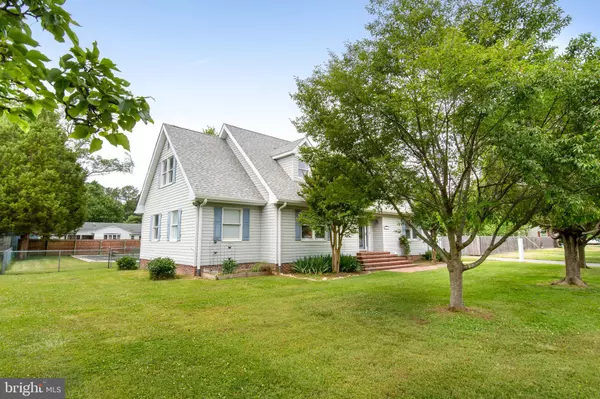$325,000
$325,000
For more information regarding the value of a property, please contact us for a free consultation.
3 Beds
3 Baths
2,994 SqFt
SOLD DATE : 07/14/2021
Key Details
Sold Price $325,000
Property Type Single Family Home
Sub Type Detached
Listing Status Sold
Purchase Type For Sale
Square Footage 2,994 sqft
Price per Sqft $108
Subdivision Latrappe Heights
MLS Listing ID MDTA141118
Sold Date 07/14/21
Style Cape Cod
Bedrooms 3
Full Baths 2
Half Baths 1
HOA Y/N N
Abv Grd Liv Area 2,994
Originating Board BRIGHT
Year Built 1990
Annual Tax Amount $2,410
Tax Year 2021
Lot Size 0.355 Acres
Acres 0.35
Property Description
Located only minutes to Easton & Cambridge in the sought-after community of LaTrappe Heights. This Cape offers three bedrooms, two and a half baths, a fenced rear yard, deck, and Cabana with a shower bathroom and screened porch. Great room with beautiful wood floors, family room has wood stove insert and tile flooring, kitchen, formal dining room, and a large main level bedroom and super bath. Large rooms, tons of space! New roof 2018. New dual fuel heat pump 2011. Pool has not been opened for years and being sold in " AS-IS" condition. There is a pool cover on it. Cabana House needs paint . Leased solar panels. The buyer can sign a transfer agreement to assume all the rights and obligations under the solar power agreement . Information will be provided if requested.
Location
State MD
County Talbot
Zoning R
Rooms
Other Rooms Dining Room, Primary Bedroom, Bedroom 2, Bedroom 3, Kitchen, Family Room, Great Room, Attic, Primary Bathroom, Full Bath, Half Bath
Main Level Bedrooms 1
Interior
Interior Features Attic, Carpet, Ceiling Fan(s), Chair Railings, Crown Moldings, Dining Area, Entry Level Bedroom, Floor Plan - Traditional, Formal/Separate Dining Room, Kitchen - Country, Primary Bath(s), Recessed Lighting, Soaking Tub, Walk-in Closet(s), Wood Floors
Hot Water Oil
Heating Heat Pump(s), Heat Pump - Oil BackUp
Cooling Central A/C, Ceiling Fan(s)
Flooring Carpet, Ceramic Tile, Hardwood
Fireplaces Number 1
Fireplaces Type Mantel(s), Brick, Insert
Equipment Microwave, Refrigerator, Oven/Range - Electric, Dishwasher, Dryer, Washer
Furnishings No
Fireplace Y
Window Features Double Hung
Appliance Microwave, Refrigerator, Oven/Range - Electric, Dishwasher, Dryer, Washer
Heat Source Oil, Electric
Laundry Has Laundry, Main Floor
Exterior
Exterior Feature Deck(s), Screened, Porch(es)
Garage Garage - Rear Entry
Garage Spaces 2.0
Fence Rear
Utilities Available Cable TV Available
Waterfront N
Water Access N
Roof Type Architectural Shingle
Street Surface Paved
Accessibility Other
Porch Deck(s), Screened, Porch(es)
Parking Type Attached Garage
Attached Garage 2
Total Parking Spaces 2
Garage Y
Building
Lot Description Rear Yard, Front Yard
Story 2
Foundation Crawl Space
Sewer Public Sewer
Water Public
Architectural Style Cape Cod
Level or Stories 2
Additional Building Above Grade, Below Grade
Structure Type Cathedral Ceilings,Dry Wall
New Construction N
Schools
School District Talbot County Public Schools
Others
Senior Community No
Tax ID 2103147851
Ownership Fee Simple
SqFt Source Assessor
Horse Property N
Special Listing Condition Standard
Read Less Info
Want to know what your home might be worth? Contact us for a FREE valuation!

Our team is ready to help you sell your home for the highest possible price ASAP

Bought with Leslie J Stevenson • Long & Foster Real Estate, Inc.







