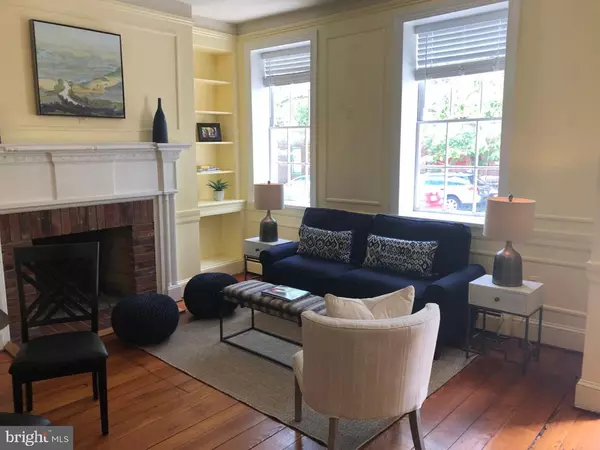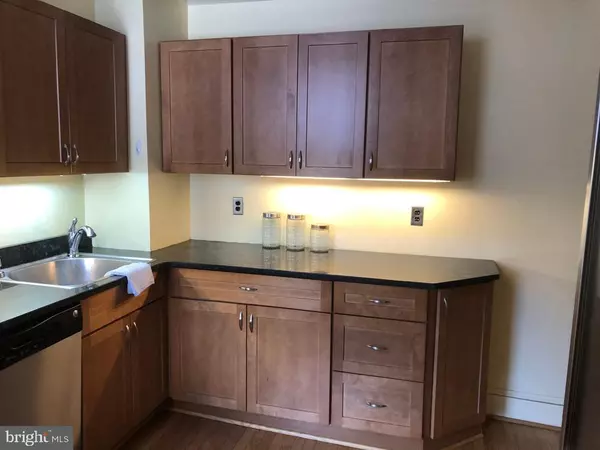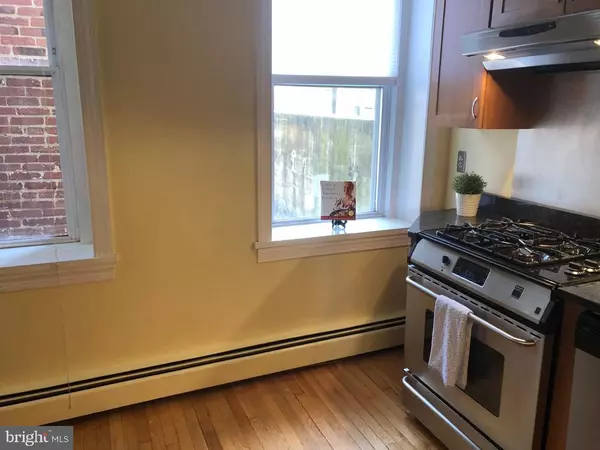$388,000
$420,000
7.6%For more information regarding the value of a property, please contact us for a free consultation.
3 Beds
3 Baths
2,466 SqFt
SOLD DATE : 07/20/2020
Key Details
Sold Price $388,000
Property Type Townhouse
Sub Type Interior Row/Townhouse
Listing Status Sold
Purchase Type For Sale
Square Footage 2,466 sqft
Price per Sqft $157
Subdivision Fells Point Historic District
MLS Listing ID MDBA512278
Sold Date 07/20/20
Style Federal
Bedrooms 3
Full Baths 3
HOA Y/N N
Abv Grd Liv Area 2,466
Originating Board BRIGHT
Year Built 1920
Annual Tax Amount $6,694
Tax Year 2019
Lot Size 1,680 Sqft
Acres 0.04
Property Description
A historic row house in a very walk able historic neighborhood near the waterfront promenade with a broad selection of restaurants and shops nearby. Features include tons of natural light, custom detail woodwork, and ample storage. Do those things appeal to you? Now add to that an income producing separate Carriage House in the back to help defer your mortgage. Currently this property is configured as two units, 2 beds/2 baths in the front unit, 1 bed/1/bath in the back unit. This row house can easily be converted back to a single family dwelling. On the first floor, enter the dining room with a working fireplace, built ins and elaborate crown molding. The updated kitchen is in the center of the home and affords you a counter depth refrigerator, dual-fuel range (serious chefs and bakers love it), and of course a dishwasher. You'll find granite counter tops accompanied by warm tone upscale cabinetry which includes a 7' tall pantry and counter depth refrigerator. The back of the home has a large living room and entertaining area with a wood burning fireplace. Currently there is a second kitchen in one small part of that open space. Beyond that is a library with built in shelves. Natural light abounds with many south facing windows. The second floor has two bedrooms and two bathrooms. The suite in the front of the house has a wood burning fireplace, walk in closet, soaking tub/shower combo and two hall closets with a landing area large enough for a sitting area or office. The rear second floor bedroom suite has two walk in closets, stand up shower and laundry. The third floor covers the entire portion of the front of the house with a bedroom area, closet, and an open floor plan bathroom layout with enclosed shower and toilet. A bonus space with floor to ceiling windows can be used as a sitting area or office. There's a full basement with laundry and walk-out access on the front of the house; this is a great storage area for bikes and the likes. Step out the back door and into this quiet, hidden side yard and back patio. On the technical side both units are registered as rentals with the city and have lead certifications. Electric is metered separately and each unit controls its own central air and heat; each has it's own laundry. The boiler was replaced 2 years ago and the AC replaced about 5 years ago. Chimneys were inspected, cleaned and re-pointed just over a year ago. At that time the inspector mentioned the backside of the roof shingles were showing signs of wear. That part of the roof was re-shingled proactively. The flat roof of the Carriage House received appropriate maintenance and silver coating at the same time. Long-time (15+ years) neighbors on both sides.
Location
State MD
County Baltimore City
Zoning R-8
Rooms
Other Rooms Living Room, Dining Room, Bedroom 2, Bedroom 3, Kitchen, Library, Bedroom 1, Laundry, Office, Bathroom 1, Bathroom 2, Bathroom 3
Basement Other, Front Entrance, Unfinished
Interior
Interior Features 2nd Kitchen, Built-Ins, Carpet, Ceiling Fan(s), Chair Railings, Combination Dining/Living, Crown Moldings, Dining Area, Double/Dual Staircase, Floor Plan - Traditional, Pantry, Recessed Lighting, Soaking Tub, Stall Shower, Store/Office, Studio, Upgraded Countertops, Walk-in Closet(s), Wood Floors
Hot Water Natural Gas, Electric
Heating Baseboard - Hot Water
Cooling Central A/C, Ceiling Fan(s)
Flooring Hardwood, Carpet, Ceramic Tile
Fireplaces Number 3
Fireplaces Type Brick, Mantel(s), Marble, Wood
Equipment Dishwasher, Disposal, Dryer - Electric, Dryer - Front Loading, Extra Refrigerator/Freezer, Icemaker, Oven - Self Cleaning, Oven/Range - Electric, Oven/Range - Gas, Refrigerator, Stainless Steel Appliances, Stove, Washer, Water Heater
Furnishings No
Fireplace Y
Window Features Double Hung,Wood Frame,Vinyl Clad
Appliance Dishwasher, Disposal, Dryer - Electric, Dryer - Front Loading, Extra Refrigerator/Freezer, Icemaker, Oven - Self Cleaning, Oven/Range - Electric, Oven/Range - Gas, Refrigerator, Stainless Steel Appliances, Stove, Washer, Water Heater
Heat Source Natural Gas
Laundry Has Laundry, Lower Floor, Upper Floor, Washer In Unit, Dryer In Unit
Exterior
Fence Privacy, Rear, Other
Utilities Available Cable TV Available, Electric Available, Natural Gas Available, Sewer Available, Water Available
Water Access N
View City
Roof Type Shingle
Accessibility None
Road Frontage Public
Garage N
Building
Lot Description Rear Yard, SideYard(s)
Story 3
Foundation Brick/Mortar, Stone, Wood
Sewer Public Sewer
Water Public
Architectural Style Federal
Level or Stories 3
Additional Building Above Grade, Below Grade
Structure Type Dry Wall
New Construction N
Schools
School District Baltimore City Public Schools
Others
Pets Allowed Y
Senior Community No
Tax ID 0302071782 031
Ownership Ground Rent
SqFt Source Estimated
Security Features Security Gate
Acceptable Financing Cash, Conventional, Negotiable
Horse Property N
Listing Terms Cash, Conventional, Negotiable
Financing Cash,Conventional,Negotiable
Special Listing Condition Standard
Pets Allowed No Pet Restrictions
Read Less Info
Want to know what your home might be worth? Contact us for a FREE valuation!

Our team is ready to help you sell your home for the highest possible price ASAP

Bought with Teddi Alyce Segal • Keller Williams Gateway LLC






