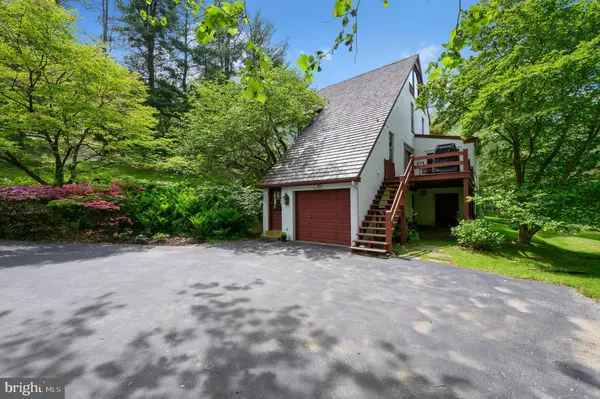$675,000
$635,000
6.3%For more information regarding the value of a property, please contact us for a free consultation.
3 Beds
3 Baths
2,704 SqFt
SOLD DATE : 07/13/2021
Key Details
Sold Price $675,000
Property Type Single Family Home
Sub Type Detached
Listing Status Sold
Purchase Type For Sale
Square Footage 2,704 sqft
Price per Sqft $249
Subdivision None Available
MLS Listing ID PACT536248
Sold Date 07/13/21
Style Other
Bedrooms 3
Full Baths 2
Half Baths 1
HOA Y/N N
Abv Grd Liv Area 2,404
Originating Board BRIGHT
Year Built 1972
Annual Tax Amount $4,939
Tax Year 2020
Lot Size 2.200 Acres
Acres 2.2
Lot Dimensions 0.00 x 0.00
Property Description
Incredible opportunity to own a reproduction Chester County Millhouse designed by local architect William Breuninger and once featured on Chester County Day. Meticulously cared for, this 3 bedroom home is located on a designated scenic byway in East Bradford Township and is situated on 2+ acres featuring a spring-fed pond, stream, meadow and woodlands. Enjoy your own nature preserve with resident blue heron, mallard ducks and much more wildlife. A front center entrance features a granite Millstone and leads to a country kitchen with custom cherry cabinets, stainless steel appliances and Corian countertops. The kitchen opens to the dining/living room combination with French doors opening to a deck with views of the stream and natural woodlands. A peaceful and private setting, perfect for outdoor entertainment. Exposed beams and a wood-burning fireplace are featured in the living room with access to a cozy sunroom with radiant-heated slate floor and additional access to the deck. Completing the first floor is a powder room, large laundry room and access to the garage. The primary bedroom is on the second floor and has an ensuite bath, walk-in closet and a Mill door adding to the character of the Millhouse. There are two additional bedrooms and a hall bath on the second floor. Expansive third floor loft with large windows allows for natural light and views of the outdoors and is currently being used as an office, but could be an additional bedroom or art studio. The house has great character with random-width pine floors, built in cabinetry, three Mill doors and a replica waterwheel on the front exterior. A walkout lower level offers a finished rec room, large potting shed, and 2 car garage. Many upgrades throughout ownership including replacement of window sills, new cedar shake roof, Generac generator, updated kitchen with dual-fuel range and much more! Septic has been pre-inspected. The property has natural specimen plantings including fern, hosta, azalea and much more. Tucked away on a quiet country road yet close to great shopping, rail access and downtown West Chester!
Location
State PA
County Chester
Area East Bradford Twp (10351)
Zoning R10
Rooms
Other Rooms Living Room, Dining Room, Primary Bedroom, Bedroom 2, Bedroom 3, Kitchen, Game Room, Laundry, Loft, Other
Basement Full
Interior
Interior Features Exposed Beams, Kitchen - Eat-In, Stain/Lead Glass, Stall Shower, Water Treat System, Primary Bath(s), Attic, Ceiling Fan(s), Combination Dining/Living, Built-Ins, Butlers Pantry, Floor Plan - Open, Kitchen - Country, Wood Floors
Hot Water Natural Gas
Heating Forced Air, Radiant, Zoned
Cooling Central A/C
Flooring Hardwood, Tile/Brick, Heated, Slate
Fireplaces Number 1
Fireplaces Type Wood, Mantel(s)
Equipment Built-In Range, Dishwasher, Disposal, Oven - Self Cleaning
Fireplace Y
Appliance Built-In Range, Dishwasher, Disposal, Oven - Self Cleaning
Heat Source Natural Gas
Laundry Main Floor
Exterior
Exterior Feature Deck(s)
Garage Garage Door Opener
Garage Spaces 5.0
Utilities Available Cable TV, Natural Gas Available
Waterfront N
Water Access Y
View Creek/Stream, Pond, Scenic Vista, Trees/Woods
Roof Type Shake
Accessibility None
Porch Deck(s)
Parking Type Attached Garage, Driveway, Other
Attached Garage 2
Total Parking Spaces 5
Garage Y
Building
Lot Description Pond
Story 3
Sewer On Site Septic
Water Well
Architectural Style Other
Level or Stories 3
Additional Building Above Grade, Below Grade
New Construction N
Schools
School District West Chester Area
Others
Senior Community No
Tax ID 51-02 -0149.0100
Ownership Fee Simple
SqFt Source Assessor
Security Features Security System
Acceptable Financing Cash, Conventional
Horse Property N
Listing Terms Cash, Conventional
Financing Cash,Conventional
Special Listing Condition Standard
Read Less Info
Want to know what your home might be worth? Contact us for a FREE valuation!

Our team is ready to help you sell your home for the highest possible price ASAP

Bought with Beth H Skalish • Keller Williams Real Estate - West Chester







