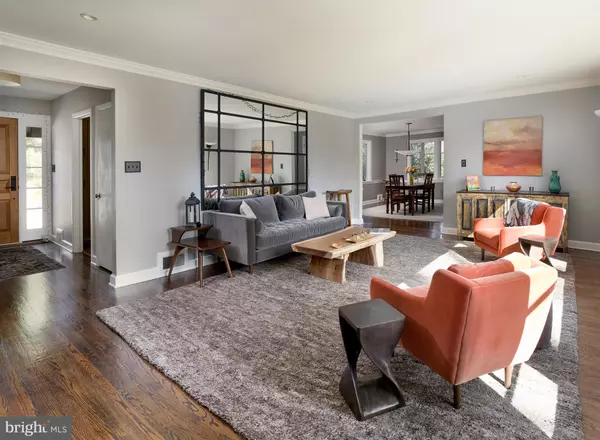$965,000
$950,000
1.6%For more information regarding the value of a property, please contact us for a free consultation.
3 Beds
4 Baths
3,530 SqFt
SOLD DATE : 05/18/2020
Key Details
Sold Price $965,000
Property Type Single Family Home
Sub Type Detached
Listing Status Sold
Purchase Type For Sale
Square Footage 3,530 sqft
Price per Sqft $273
Subdivision None Available
MLS Listing ID PAMC639606
Sold Date 05/18/20
Style Cape Cod
Bedrooms 3
Full Baths 3
Half Baths 1
HOA Y/N N
Abv Grd Liv Area 2,666
Originating Board BRIGHT
Year Built 1953
Annual Tax Amount $10,940
Tax Year 2019
Lot Size 0.680 Acres
Acres 0.68
Lot Dimensions 149.00 x 0.00
Property Description
This fabulous 3 bedroom plus den, 3.1 bath Mahoney-built Cape-style home is truly one of a kind with a unique aesthetic, gorgeous lush grounds, and idyllic location in one of the Main Line s most sought-after neighborhoods. Its striking brick exterior with black windows and trim give a warm yet chic vibe, met by a charming covered porch and big level backyard that likens a park! The area is exceptional - quiet, beautiful and convenient, with great neighbors creating a real community feel. Enjoy the peace and serenity this wonderful house and property affords, met by a gracious floorplan that makes it perfect for family living and entertaining. Many improvements have been made to the house including a Certainteed roof, new windows and doors, a repaved driveway with new retaining wall, upgraded electric panel, replaced plumbing throughout, renovated bathrooms, new garage door with opener, new doors and trim, new water heater, new HVAC, a new Miele dishwasher, and a nicely updated, newly insulated basement with tile flooring among the long list. A new stone walkway leads to the front door, while the drive proceeds to an attached 2-car garage. A welcoming foyer greets your arrival and extends to generous living quarters brightened by oversized windows and enriched by hardwood floors. The lovely living room with a wood-burning fireplace is an ideal place to relax and host guests. The dining room with decorative moldings connects to the rear covered porch, the living room, and the gourmet kitchen that enjoy a seamless flow. The eat-in cook s quarters boasts abundant wood cabinetry as well as patio access. A cozy den for watching TV and listening to music, 2 bedrooms (one en-suite), and a redone full bath are also found on level one. Level two is occupied by the sun-bathed, sky-lit master bedroom suite and a private renovated bathroom. A large attic space can accommodate ample storage or be finished to your liking. The well-proportioned refinished lower level is flooded with daylight from triple window wells and presents a rec room, garage access, powder room and laundry. There s so much to love about this special home, from the style to the setting to the prime Bryn Mawr location - minutes from the Harriton House, village shops and all major roadways to Center City and the Airport!
Location
State PA
County Montgomery
Area Lower Merion Twp (10640)
Zoning R1
Rooms
Other Rooms Living Room, Dining Room, Primary Bedroom, Bedroom 2, Kitchen, Den, Bedroom 1, Recreation Room, Bathroom 1, Bathroom 2, Attic, Primary Bathroom
Basement Partial, Daylight, Partial, Garage Access, Partially Finished
Main Level Bedrooms 2
Interior
Interior Features Attic, Built-Ins, Chair Railings, Crown Moldings, Dining Area, Kitchen - Eat-In, Skylight(s), Wood Floors
Hot Water Electric
Heating Forced Air
Cooling Central A/C
Flooring Hardwood
Fireplaces Number 1
Fireplaces Type Wood
Equipment Dishwasher, Disposal, Refrigerator, Stainless Steel Appliances
Fireplace Y
Appliance Dishwasher, Disposal, Refrigerator, Stainless Steel Appliances
Heat Source Natural Gas
Laundry Lower Floor
Exterior
Exterior Feature Patio(s)
Garage Built In, Inside Access
Garage Spaces 2.0
Waterfront N
Water Access N
Roof Type Pitched,Shingle
Accessibility None
Porch Patio(s)
Parking Type Attached Garage
Attached Garage 2
Total Parking Spaces 2
Garage Y
Building
Story 1.5
Sewer Public Sewer
Water Public
Architectural Style Cape Cod
Level or Stories 1.5
Additional Building Above Grade, Below Grade
New Construction N
Schools
School District Lower Merion
Others
Senior Community No
Tax ID 40-00-19140-008
Ownership Fee Simple
SqFt Source Assessor
Acceptable Financing Cash, Conventional
Listing Terms Cash, Conventional
Financing Cash,Conventional
Special Listing Condition Standard
Read Less Info
Want to know what your home might be worth? Contact us for a FREE valuation!

Our team is ready to help you sell your home for the highest possible price ASAP

Bought with Eileen C Myers • BHHS Fox & Roach-Rosemont







