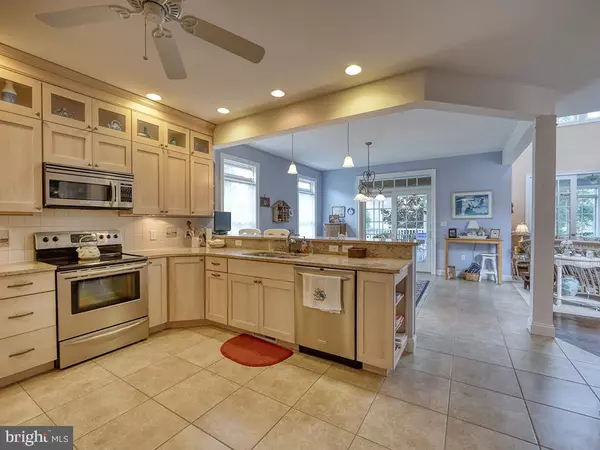$690,000
$749,500
7.9%For more information regarding the value of a property, please contact us for a free consultation.
4 Beds
3 Baths
2,700 SqFt
SOLD DATE : 11/16/2020
Key Details
Sold Price $690,000
Property Type Single Family Home
Sub Type Detached
Listing Status Sold
Purchase Type For Sale
Square Footage 2,700 sqft
Price per Sqft $255
Subdivision Reserve At Pilottown
MLS Listing ID DESU168276
Sold Date 11/16/20
Style Contemporary
Bedrooms 4
Full Baths 2
Half Baths 1
HOA Fees $16/ann
HOA Y/N Y
Abv Grd Liv Area 2,700
Originating Board BRIGHT
Year Built 2007
Annual Tax Amount $4,183
Tax Year 2020
Lot Size 9,148 Sqft
Acres 0.21
Lot Dimensions 81.00 x 142.00
Property Description
Reserve at Pilottown is conveniently located just off 4th Street within walking distance to downtown Lewes and Pilottown Road along the Lewes/Rehoboth Canal. This home was custom built by the owner with a full set of plans available. Comfortable and open floor plan with a 1st floor master, office/den, living room, dining area, screened porch, sun room and deck off the rear of the house. There are 3 more bedrooms and 2 baths located on the 2nd floor with a second office including loads of storage. Hardiplank siding, irrigation, tile and carpet flooring, granite counter tops, custom kitched cabinetry, gas fireplace, tankless water heater and geothermal climate controlled. Great curb appeal, move in condition all within the desirable neighborhood of Reserves at Pilottown located in the city limits of Lewes.
Location
State DE
County Sussex
Area Lewes Rehoboth Hundred (31009)
Zoning TN
Rooms
Other Rooms Bathroom 2
Main Level Bedrooms 1
Interior
Interior Features Bar, Ceiling Fan(s), Dining Area, Entry Level Bedroom, Family Room Off Kitchen
Hot Water Propane, Tankless
Heating Forced Air
Cooling Central A/C
Fireplaces Number 1
Equipment Dishwasher, Disposal, Dryer, Microwave, Oven/Range - Gas, Refrigerator, Stove, Washer
Fireplace Y
Appliance Dishwasher, Disposal, Dryer, Microwave, Oven/Range - Gas, Refrigerator, Stove, Washer
Heat Source Geo-thermal
Exterior
Garage Garage - Side Entry
Garage Spaces 2.0
Utilities Available Cable TV, Phone
Waterfront N
Water Access N
Roof Type Architectural Shingle
Accessibility None
Parking Type Attached Garage, Driveway, Off Street
Attached Garage 2
Total Parking Spaces 2
Garage Y
Building
Story 2
Sewer Public Sewer
Water Public
Architectural Style Contemporary
Level or Stories 2
Additional Building Above Grade, Below Grade
New Construction N
Schools
Elementary Schools Lewes
Middle Schools Beacon
High Schools Cape Henlopen
School District Cape Henlopen
Others
Pets Allowed Y
Senior Community No
Tax ID 335-08.00-462.00
Ownership Fee Simple
SqFt Source Assessor
Special Listing Condition Standard
Pets Description No Pet Restrictions
Read Less Info
Want to know what your home might be worth? Contact us for a FREE valuation!

Our team is ready to help you sell your home for the highest possible price ASAP

Bought with LINDA MILLIKIN • Monument Sotheby's International Realty







