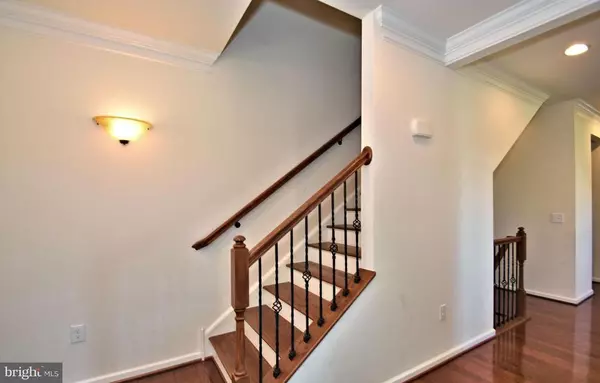$425,000
$429,900
1.1%For more information regarding the value of a property, please contact us for a free consultation.
4 Beds
4 Baths
2,920 SqFt
SOLD DATE : 12/11/2020
Key Details
Sold Price $425,000
Property Type Single Family Home
Sub Type Detached
Listing Status Sold
Purchase Type For Sale
Square Footage 2,920 sqft
Price per Sqft $145
Subdivision Crossings Of Bucks C
MLS Listing ID PABU505470
Sold Date 12/11/20
Style Colonial
Bedrooms 4
Full Baths 3
Half Baths 1
HOA Fees $72/qua
HOA Y/N Y
Abv Grd Liv Area 2,920
Originating Board BRIGHT
Year Built 2016
Annual Tax Amount $8,038
Tax Year 2020
Lot Size 8,344 Sqft
Acres 0.19
Lot Dimensions 111.00 x 100.00
Property Description
Beautiful 4 BR, 3 1/2 bath colonial located in Milford Township. This home boasts just under 3000 sq. ft. and is one of the largest models in the development. As you enter the house, you will find hardwood floors, recessed lighting and crown molding throughout the first floor. The formal living room flows into the dining room. In the back of the house is the large kitchen with under cabinet lighting and a breakfast bar area. The breakfast room provides ample lighting with multiple windows and access to the rear deck. The large open family room extends directly off the kitchen and has a propane fireplace yet to be used. The finished basement is accessed off the center hall with a beautiful open entry. The finished basement is a large 15x40 space with a full bathroom containing a tub and shower. On the second floor you will find the 4 bedrooms, 2 full baths and laundry. The master bedroom has 2 walk-in closets and master bath. This home is conveniently located near all major highways in the area and within a minute to the turnpike.
Location
State PA
County Bucks
Area Milford Twp (10123)
Zoning RD
Rooms
Other Rooms Living Room, Dining Room, Bedroom 2, Bedroom 3, Bedroom 4, Kitchen, Family Room, Basement, Breakfast Room, Bedroom 1
Basement Full, Fully Finished, Sump Pump, Windows
Interior
Interior Features Breakfast Area, Carpet, Chair Railings, Crown Moldings, Floor Plan - Open, Formal/Separate Dining Room, Primary Bath(s), Pantry, Recessed Lighting, Walk-in Closet(s), Wood Floors
Hot Water Propane
Heating Forced Air
Cooling Central A/C
Flooring Hardwood, Carpet, Tile/Brick
Fireplaces Number 1
Fireplaces Type Gas/Propane
Equipment Dishwasher, Disposal
Fireplace Y
Appliance Dishwasher, Disposal
Heat Source Natural Gas
Laundry Upper Floor
Exterior
Exterior Feature Deck(s), Porch(es)
Garage Garage - Front Entry
Garage Spaces 2.0
Utilities Available Cable TV, Phone, Phone Connected, Propane, Under Ground
Waterfront N
Water Access N
Roof Type Asphalt,Shingle
Accessibility None
Porch Deck(s), Porch(es)
Parking Type Attached Garage, Driveway, Parking Lot
Attached Garage 2
Total Parking Spaces 2
Garage Y
Building
Story 2
Sewer Public Sewer
Water Public
Architectural Style Colonial
Level or Stories 2
Additional Building Above Grade, Below Grade
Structure Type 9'+ Ceilings,Dry Wall,Tray Ceilings
New Construction N
Schools
Elementary Schools Pfaff
Middle Schools Strayer
High Schools Quakertown Community Senior
School District Quakertown Community
Others
Pets Allowed N
HOA Fee Include Common Area Maintenance
Senior Community No
Tax ID 23-010-238
Ownership Fee Simple
SqFt Source Assessor
Security Features Fire Detection System,Electric Alarm
Acceptable Financing Cash, Conventional, FHA, VA
Horse Property N
Listing Terms Cash, Conventional, FHA, VA
Financing Cash,Conventional,FHA,VA
Special Listing Condition Standard
Read Less Info
Want to know what your home might be worth? Contact us for a FREE valuation!

Our team is ready to help you sell your home for the highest possible price ASAP

Bought with D'Nae Jackson • Keller Williams Real Estate - Media







