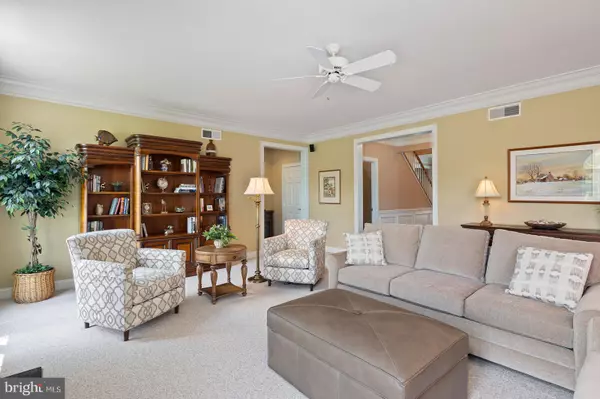$715,000
$729,900
2.0%For more information regarding the value of a property, please contact us for a free consultation.
4 Beds
5 Baths
6,041 SqFt
SOLD DATE : 10/19/2021
Key Details
Sold Price $715,000
Property Type Single Family Home
Sub Type Detached
Listing Status Sold
Purchase Type For Sale
Square Footage 6,041 sqft
Price per Sqft $118
Subdivision Est Of Harrogate
MLS Listing ID PACT2003176
Sold Date 10/19/21
Style Colonial,Traditional
Bedrooms 4
Full Baths 4
Half Baths 1
HOA Fees $83/ann
HOA Y/N Y
Abv Grd Liv Area 6,041
Originating Board BRIGHT
Year Built 2006
Annual Tax Amount $10,734
Tax Year 2021
Lot Size 0.384 Acres
Acres 0.38
Lot Dimensions 0.00 x 0.00
Property Description
Situated in the prominent, yet quiet community of the Estates of Harrogate, this custom built home is both luxurious and unduplicated. The exterior features Hardie Board siding, stunning stone and newer Anderson windows. The homes floor plan is both desirable and functional as it easy flows from room to room while seamlessly allowing for entertaining the largest of gatherings. With just over 6000 square feet, the home welcomes you with a two-story foyer flanked by a cozy sitting room, formal dining room with adjacent Butlers Pantry. The center of the home, the great room, showcases floor to ceiling Palladian windows on either side of the gas burning fireplace. A true Chefs kitchen with eat in dining area and center island with seating also features cherry cabinetry, granite countertops, double ovens, and double sinks. Off of the kitchen is a main level office or den, powder room and expanded mudroom/laundry room. One floor living can easily be achieved with a main level, expanded primary suite with tray ceiling, walk in closet, built in shelving and primary 5 piece en-suite bath with whirlpool tub, oversized shower with marble accents, and double vanity with granite counter top. The second floor features two bedrooms sharing an adjoining full bathroom and an additional primary bedroom with en- suite bath. The lower level, with 9 foot ceilings, gas fireplace, wet bar with granite countertops, built in entertainment center can suit a variety of needs. An additional room and full bath provides the option for an in-law suite. Outdoor features include a three car turned garage, large composite deck, manicured landscaping, open space on three sides, whole house 22 KW generator. Other valuable upgrades: zoned heating and cooling, efficiency air cleaner and humidifier, water softener, beautiful hardwoods, upgraded carpet and padding, wainscoting, crown molding, recessed lighting and under-mount lighting, and upgraded windows. This home is a beautiful blend of Chester Countys peaceful and private environment, yet convenient to Hockessin, Kennett Square, and Pike Creek!
Location
State PA
County Chester
Area New Garden Twp (10360)
Zoning RES
Rooms
Other Rooms Living Room, Dining Room, Primary Bedroom, Bedroom 2, Bedroom 3, Bedroom 4, Kitchen, Family Room, Breakfast Room, Study, Laundry
Basement Full, Fully Finished, Walkout Level
Main Level Bedrooms 1
Interior
Interior Features Breakfast Area, Bar, Butlers Pantry, Ceiling Fan(s), Entry Level Bedroom, Family Room Off Kitchen, Kitchen - Gourmet, Kitchen - Island, Primary Bath(s), Recessed Lighting, Stall Shower, Tub Shower, Walk-in Closet(s), Built-Ins
Hot Water Electric
Heating Heat Pump - Electric BackUp
Cooling Central A/C
Flooring Carpet, Ceramic Tile, Hardwood
Fireplaces Number 1
Equipment Dishwasher, Disposal, Oven - Self Cleaning, Water Heater, Cooktop, Built-In Microwave, Oven - Double, Oven - Wall, Range Hood, Refrigerator
Appliance Dishwasher, Disposal, Oven - Self Cleaning, Water Heater, Cooktop, Built-In Microwave, Oven - Double, Oven - Wall, Range Hood, Refrigerator
Heat Source Electric
Laundry Main Floor
Exterior
Exterior Feature Porch(es), Patio(s)
Parking Features Garage Door Opener, Garage - Side Entry
Garage Spaces 7.0
Water Access N
Roof Type Asphalt
Accessibility None
Porch Porch(es), Patio(s)
Attached Garage 3
Total Parking Spaces 7
Garage Y
Building
Lot Description Front Yard, Landscaping, Level, Rear Yard, SideYard(s)
Story 2
Sewer Public Sewer
Water Public
Architectural Style Colonial, Traditional
Level or Stories 2
Additional Building Above Grade, Below Grade
Structure Type Dry Wall,2 Story Ceilings,Tray Ceilings,9'+ Ceilings
New Construction N
Schools
School District Kennett Consolidated
Others
HOA Fee Include Common Area Maintenance,Trash
Senior Community No
Tax ID 60-06 -0080.2300
Ownership Fee Simple
SqFt Source Assessor
Special Listing Condition Standard
Read Less Info
Want to know what your home might be worth? Contact us for a FREE valuation!

Our team is ready to help you sell your home for the highest possible price ASAP

Bought with Peggy Centrella • Patterson-Schwartz-Hockessin






