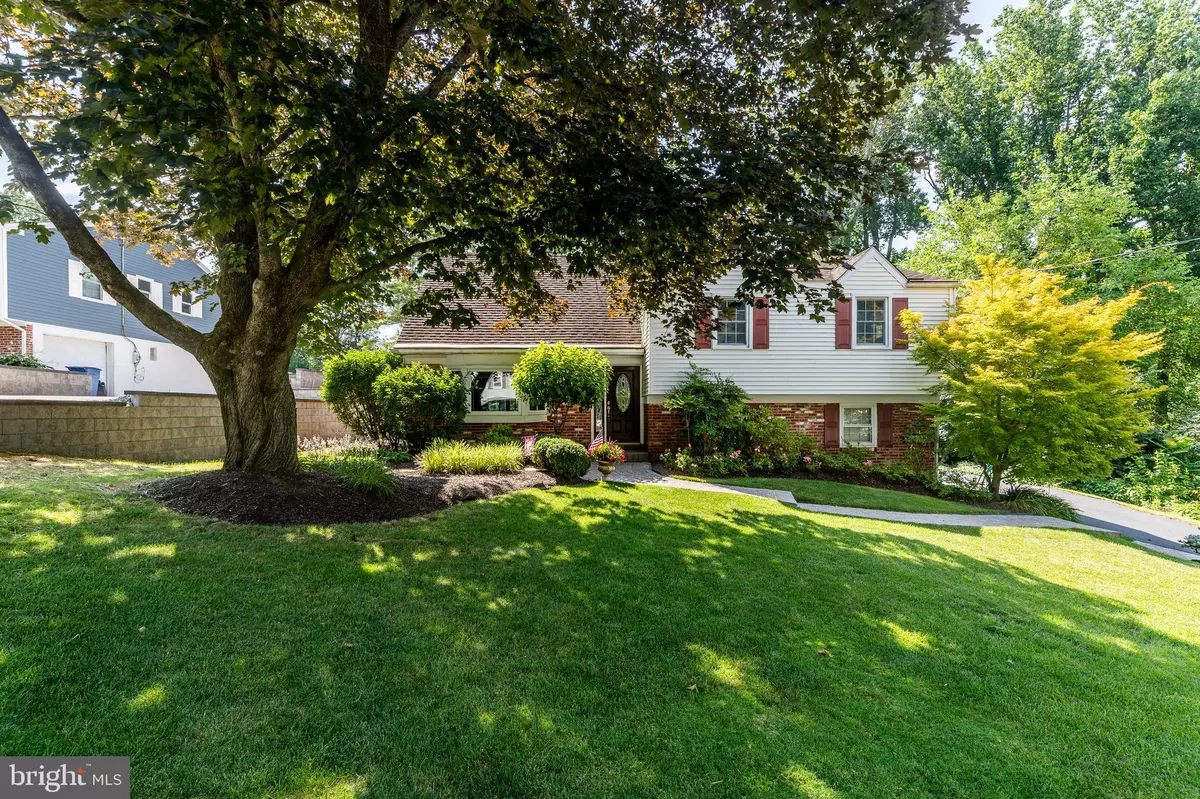$490,000
$479,900
2.1%For more information regarding the value of a property, please contact us for a free consultation.
5 Beds
3 Baths
2,210 SqFt
SOLD DATE : 09/23/2021
Key Details
Sold Price $490,000
Property Type Single Family Home
Sub Type Detached
Listing Status Sold
Purchase Type For Sale
Square Footage 2,210 sqft
Price per Sqft $221
Subdivision None Available
MLS Listing ID PACT2002572
Sold Date 09/23/21
Style Split Level
Bedrooms 5
Full Baths 2
Half Baths 1
HOA Y/N N
Abv Grd Liv Area 1,670
Originating Board BRIGHT
Year Built 1962
Annual Tax Amount $4,448
Tax Year 2021
Lot Size 0.465 Acres
Acres 0.46
Lot Dimensions 0.00 x 0.00
Property Description
Welcome! This home has been lovingly maintained and is now ready for you to move in and enjoy! If you're looking for an established neighborhood close to the West Chester borough, you'll love Greentree Lane. Walk through the front door and enter the living room with a huge bay window, and wood floors. Continue forward to the dining room which opens up to a well appointed kitchen with granite countertops and island, upgraded cabinetry, and stainless steel appliances. Also from the dining room, you can enter the huge covered porch with cathedral ceilings and windows galore. The lower level family room is complete with built-ins, brick fireplace, a powder room/laundry room and an additional large storage room. You can access the detached 2 car garage from the living room. On the upper levels, you will find the Owners suite complete with its own full bath, 4 more bedrooms, a hall full bath and a Cedar Closet; through the Cedar closet you can access the attic storage area with ample space. The expansive yard includes cobblestone walkways, cobblestone patios, fire pit area and a very private back yard. The Sellers recently installed an outside French drain next to the cobblestone patios to take care of any water runoff. Greentree Lane is just minutes to the West Chester borough and the bustling West Chester town center, very low taxes, award winning schools...you can't ask for much more.
Location
State PA
County Chester
Area West Whiteland Twp (10341)
Zoning R10 RES: 1 FAM
Rooms
Other Rooms Living Room, Primary Bedroom, Bedroom 2, Bedroom 3, Bedroom 4, Bedroom 5, Kitchen, Family Room, Laundry, Primary Bathroom, Full Bath
Basement Full
Interior
Interior Features Attic, Built-Ins, Carpet, Cedar Closet(s), Dining Area, Kitchen - Gourmet, Kitchen - Island, Walk-in Closet(s), Wood Floors
Hot Water Electric
Heating Hot Water
Cooling Central A/C
Fireplaces Number 1
Equipment Built-In Microwave, Built-In Range
Appliance Built-In Microwave, Built-In Range
Heat Source Oil
Exterior
Garage Garage - Front Entry
Garage Spaces 6.0
Waterfront N
Water Access N
Accessibility None
Road Frontage Boro/Township
Parking Type Detached Garage, Driveway
Total Parking Spaces 6
Garage Y
Building
Story 4
Sewer Public Sewer
Water Public
Architectural Style Split Level
Level or Stories 4
Additional Building Above Grade, Below Grade
New Construction N
Schools
School District West Chester Area
Others
Senior Community No
Tax ID 41-06N-0023
Ownership Fee Simple
SqFt Source Assessor
Special Listing Condition Standard
Read Less Info
Want to know what your home might be worth? Contact us for a FREE valuation!

Our team is ready to help you sell your home for the highest possible price ASAP

Bought with Suzanne Kunda • Freestyle Real Estate LLC







