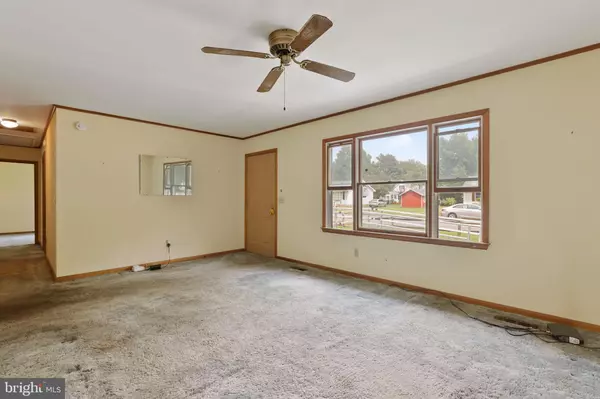$236,000
$225,000
4.9%For more information regarding the value of a property, please contact us for a free consultation.
3 Beds
2 Baths
1,568 SqFt
SOLD DATE : 08/06/2021
Key Details
Sold Price $236,000
Property Type Single Family Home
Sub Type Detached
Listing Status Sold
Purchase Type For Sale
Square Footage 1,568 sqft
Price per Sqft $150
Subdivision Easton
MLS Listing ID MDTA2000356
Sold Date 08/06/21
Style Ranch/Rambler
Bedrooms 3
Full Baths 2
HOA Y/N N
Abv Grd Liv Area 1,568
Originating Board BRIGHT
Year Built 1982
Annual Tax Amount $2,410
Tax Year 2020
Lot Size 0.468 Acres
Acres 0.47
Lot Dimensions 80.00 x
Property Description
Ideal as a DIY or investment property, this 3 bedroom and 2 bath rancher and large adjoining lot on the left is fully accessible for everyone (305 Prospect Avenue, Tax ID 2101055240, sold separately, can be considered for inclusion with the home sale for the right offer) . This home offers a light-filled living room with breezy ceiling fan, a dining room with a sliding glass door accessing the screened porch, and an adjacent kitchen. The kitchen displays an amazing amount of flat panel cabinetry, ample counter space, white appliances, a peninsula breakfast bar, and a walkthrough to a family room or bedroom. To be sold As Is" contact agent for more information. Good bones and large rooms!
Access ramp to be removed prior to settlement.
Location
State MD
County Talbot
Zoning RES
Rooms
Other Rooms Living Room, Dining Room, Primary Bedroom, Bedroom 2, Bedroom 3, Kitchen, Family Room, Laundry, Primary Bathroom, Full Bath, Screened Porch
Main Level Bedrooms 3
Interior
Interior Features Carpet, Entry Level Bedroom, Family Room Off Kitchen, Primary Bath(s)
Hot Water Electric
Heating Heat Pump(s)
Cooling Heat Pump(s)
Flooring Carpet, Laminated
Equipment Dryer, Stove, Washer
Window Features Screens
Appliance Dryer, Stove, Washer
Heat Source Electric
Laundry Main Floor
Exterior
Exterior Feature Porch(es), Screened
Fence Wood
Waterfront N
Water Access N
View Street
Roof Type Composite
Accessibility None
Porch Porch(es), Screened
Parking Type Driveway
Garage N
Building
Lot Description Additional Lot(s), No Thru Street, Rear Yard
Story 1
Sewer Public Sewer
Water Public
Architectural Style Ranch/Rambler
Level or Stories 1
Additional Building Above Grade, Below Grade
Structure Type Dry Wall
New Construction N
Schools
Elementary Schools Easton Elementary School Dobson
Middle Schools Easton
High Schools Easton
School District Talbot County Public Schools
Others
Senior Community No
Tax ID 2101055224
Ownership Fee Simple
SqFt Source Assessor
Security Features Smoke Detector
Special Listing Condition Standard
Read Less Info
Want to know what your home might be worth? Contact us for a FREE valuation!

Our team is ready to help you sell your home for the highest possible price ASAP

Bought with Robert D Lacaze • Long & Foster Real Estate, Inc.







