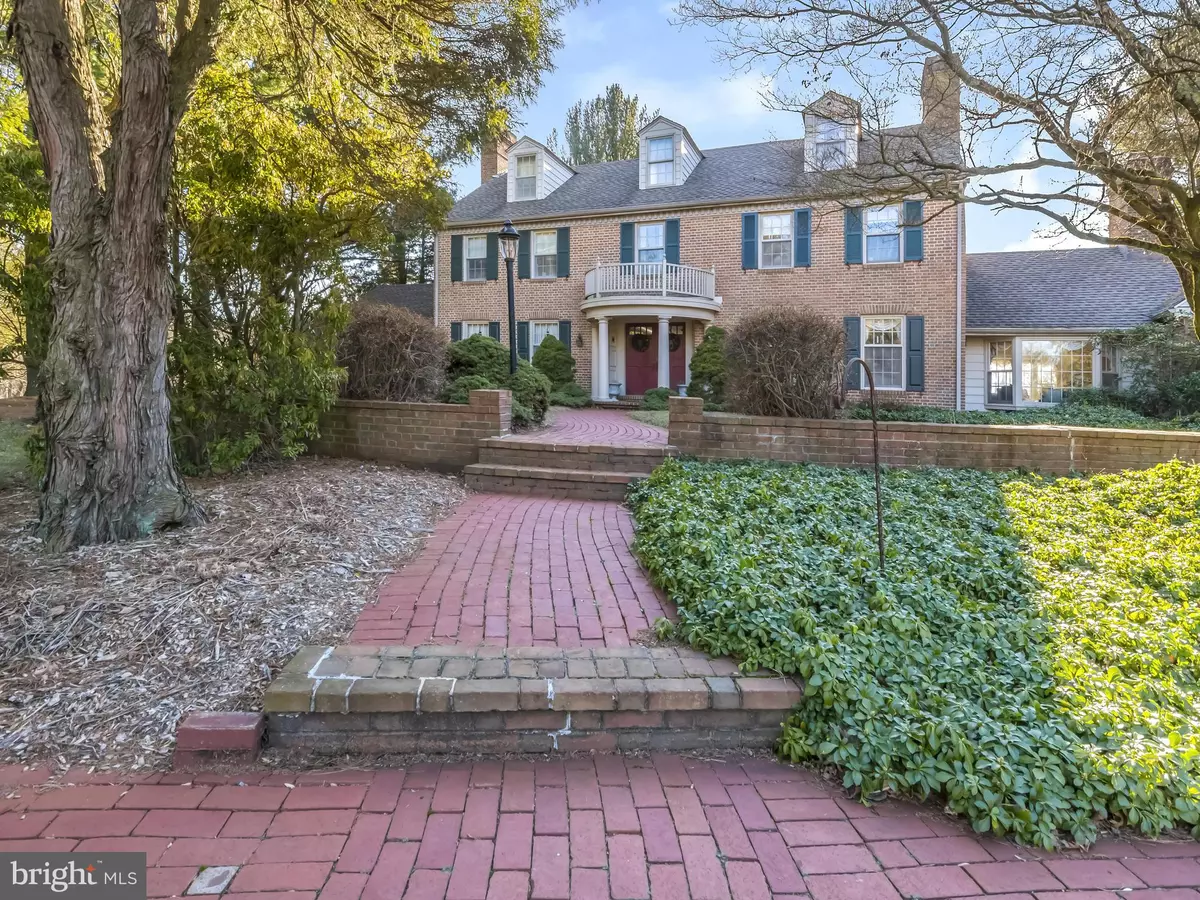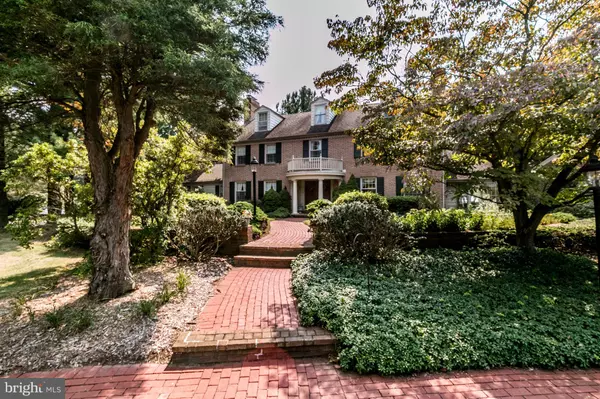$975,000
$1,089,999
10.6%For more information regarding the value of a property, please contact us for a free consultation.
5 Beds
7 Baths
5,475 SqFt
SOLD DATE : 05/11/2021
Key Details
Sold Price $975,000
Property Type Single Family Home
Sub Type Detached
Listing Status Sold
Purchase Type For Sale
Square Footage 5,475 sqft
Price per Sqft $178
Subdivision None Available
MLS Listing ID PACT498500
Sold Date 05/11/21
Style Colonial
Bedrooms 5
Full Baths 5
Half Baths 2
HOA Y/N N
Abv Grd Liv Area 5,475
Originating Board BRIGHT
Year Built 1979
Annual Tax Amount $19,225
Tax Year 2019
Lot Size 5.000 Acres
Acres 5.0
Lot Dimensions 209,088
Property Description
You will NOT find a better value in any other home in the Unionville-Chadds Ford School District.*** TO PURCHASE BETWEEN 3 TO 6 acres in Unionville-Chadds Ford School district you would be paying between 400 to 600 Thousand dollars just for the land, no improvements. To build a home of this size you would be paying well over 1 Million dollars just for the home.***** This outstanding property is located in the heart of Brandywine Valley on 5 secluded acres at the top of a hill with a beautiful view. The home is surrounded by mature trees and shrubs and a beautiful full size swimming pool, full size basketball court and fun tree house for youngsters to enjoy and an amazing garden full of flowers when in bloom or plant vegetables galore. Multi-level new trex decking with slate pool patio for outside entertaining., This is outdoor living at its best. THIS BEAUTIFUL ESTATE HOME IS FOR THE DESCRIMATING BUYER who wants an extremely well built home with old world charm. Enter the spacious foyer and be delighted with the workmanship of this home, hardwood floors throughout all three floors, wainscoting and crown molding. Large formal living and dining room. Private office with full bathroom that leads out to patio. Working kitchen has 2 cooktops, 2 ovens & 2 dishwashers perfect for entertaining. Newly updated hardware and lighting. The kitchen opens into the comfy family room which can also be used as an eat-in kitchen. Large sunroom/family room area, this space is perfect for whatever you desire it to be with bright large windows and a fireplace and new ceramic tile flooring. The first floor also has a newly updated powder room. The second floor is host to a large master bedroom with custom built ins and a modern updated master bathroom. Two other guest rooms and full bathroom. The third floor has two perfect bedrooms with a shared full bathroom, can also be used as an additional bedroom and living area for long term out of town guest, au-pair or adults looking for some extra space. The basement has a state of the art media room on one side, perfect for family movie nights or enjoying your favorite sporting events, the other side has a newly finished game room. Above the three car garage is a separate one bedroom, one bath apartment, perfect in-law suite or for your millennial who that wants their own space but still wants to be close to home. This property has plenty of room to add a tennis court or build a barn to accommodate a couple of horses. Come view this home and make plans to make it your own today!!! New septic 2012, heating system replaced in 2004, 2000 gal oil tank has been inspected and passed (oil tank is covered with an underground insurance policy) new pool decking 2002, new trex deck 2019, new ceramic tile floor in family/sun room. Pool is in good condition for it's age but is going sold-as-is condition. Home needs some updating, the right buyer can make this home amazing. Owner is currently doing repairs from home inspections.
Location
State PA
County Chester
Area Birmingham Twp (10365)
Zoning R10
Rooms
Other Rooms Living Room, Dining Room, Primary Bedroom, Bedroom 2, Bedroom 3, Bedroom 5, Kitchen, Family Room, Bedroom 1, Study, Sun/Florida Room, In-Law/auPair/Suite, Laundry, Other, Media Room
Basement Full, Fully Finished
Interior
Interior Features Ceiling Fan(s), Kitchen - Eat-In, Kitchen - Island, Primary Bath(s), Water Treat System
Hot Water Oil
Heating None
Cooling Central A/C
Flooring Wood
Fireplaces Number 3
Fireplaces Type Brick
Equipment Built-In Microwave, Built-In Range, Cooktop, Dishwasher, Oven - Double, Oven - Self Cleaning, Oven - Wall
Fireplace Y
Appliance Built-In Microwave, Built-In Range, Cooktop, Dishwasher, Oven - Double, Oven - Self Cleaning, Oven - Wall
Heat Source Oil
Laundry Basement
Exterior
Exterior Feature Deck(s), Patio(s)
Garage Other
Garage Spaces 3.0
Pool In Ground
Waterfront N
Water Access N
Roof Type Pitched
Accessibility None
Porch Deck(s), Patio(s)
Parking Type Attached Garage
Attached Garage 3
Total Parking Spaces 3
Garage Y
Building
Story 3
Sewer On Site Septic
Water Well
Architectural Style Colonial
Level or Stories 3
Additional Building Above Grade, Below Grade
New Construction N
Schools
Elementary Schools Pocopson
Middle Schools Patton
High Schools Unionville
School District Unionville-Chadds Ford
Others
HOA Fee Include Alarm System
Senior Community No
Tax ID 65-040096.02A0
Ownership Fee Simple
SqFt Source Estimated
Security Features Security System
Acceptable Financing Conventional
Listing Terms Conventional
Financing Conventional
Special Listing Condition Standard
Read Less Info
Want to know what your home might be worth? Contact us for a FREE valuation!

Our team is ready to help you sell your home for the highest possible price ASAP

Bought with Victoria A Dickinson • Patterson-Schwartz - Greenville







