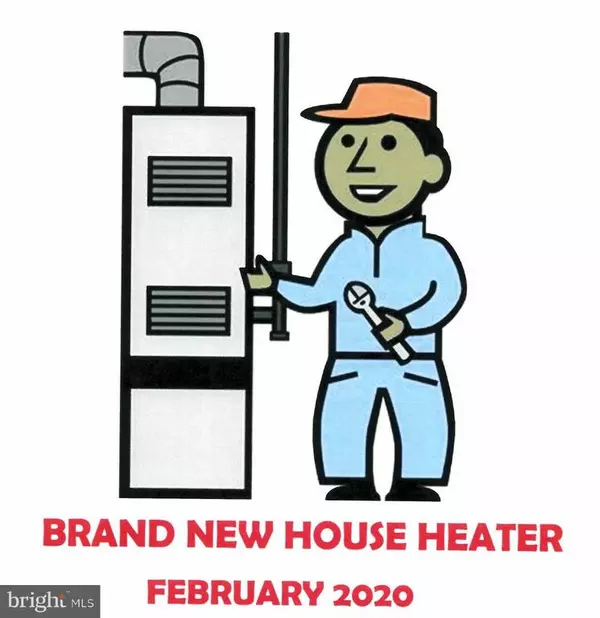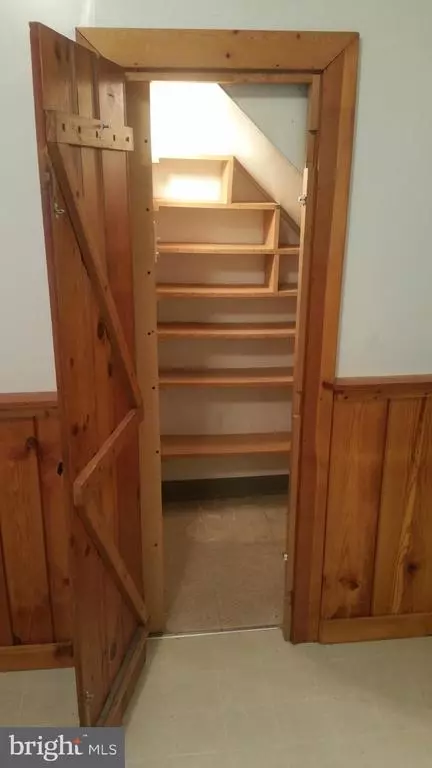$166,000
$166,000
For more information regarding the value of a property, please contact us for a free consultation.
3 Beds
2 Baths
1,400 SqFt
SOLD DATE : 12/16/2020
Key Details
Sold Price $166,000
Property Type Townhouse
Sub Type Interior Row/Townhouse
Listing Status Sold
Purchase Type For Sale
Square Footage 1,400 sqft
Price per Sqft $118
Subdivision Lawndale
MLS Listing ID PAPH853194
Sold Date 12/16/20
Style Straight Thru
Bedrooms 3
Full Baths 2
HOA Y/N N
Abv Grd Liv Area 1,400
Originating Board BRIGHT
Year Built 1950
Annual Tax Amount $1,673
Tax Year 2020
Lot Size 1,765 Sqft
Acres 0.04
Lot Dimensions 15.33 x 115.16
Property Description
Welcome to This Extended 1,400' Townhouse having 2 FULL Bath Rooms a BRAND NEW House Heater 3-5 Bed Rooms Eat-in Kitchen Wood Floors Fenced Yard and a 1 Year Protection Plan for Your House Systems and Appliances ! 1st Floor > enclosed front Porch with 4 windows for natural light Living Room with a ceiling fan light, 2 built-in bookcases with cabinets brightened by a recessed reading light Eat in Kitchen with a Pantry closet, double pane tilt-in window, Whirlpool 4 burner gas range, ceramic tiled counters & back splash, stainless basin ceiling fan light and plentiful amount of cabinets Middle Room has a walk-in lighted closet and a ceiling fan light Bath Room # 1 has linen shelving and a basin cabinet Rear Room has a closet, 2 double tilt-in windows for natural light and an exit to yard. 2nd Floor > Master Bed Room with a lighted double closet, 3 double pane tilt-in windows and a ceiling fan light Bath Room # 2 has an exterior shower vent and a Hallway Linen closet Middle Room has a closet Rear Room has wood floors.Lower Level < extended Basement with an exit, built in storage shelves , brand new February 2020 OWB/OWT Series 2 house heater, Mor-Flo 30 gallon gas water heater for downstairs and a Hotpoint 40 gallon gas heater for upstairs. Also quick access to the Rising Sun Avenue shopping and transportation corridor as well as the Robbins Avenue train !
Location
State PA
County Philadelphia
Area 19111 (19111)
Zoning RSA5
Rooms
Other Rooms Living Room, Primary Bedroom, Bedroom 2, Kitchen, Bonus Room
Basement Full, Interior Access, Outside Entrance, Shelving, Windows
Main Level Bedrooms 1
Interior
Hot Water Natural Gas
Heating Hot Water
Cooling Ceiling Fan(s), Window Unit(s)
Fireplace N
Heat Source Oil
Exterior
Waterfront N
Water Access N
Accessibility Grab Bars Mod
Parking Type On Street
Garage N
Building
Story 2
Sewer Public Sewer
Water Public
Architectural Style Straight Thru
Level or Stories 2
Additional Building Above Grade, Below Grade
New Construction N
Schools
Elementary Schools Moore J Hampton
Middle Schools Wilson
High Schools North East
School District The School District Of Philadelphia
Others
Senior Community No
Tax ID 353028300
Ownership Fee Simple
SqFt Source Assessor
Special Listing Condition Standard
Read Less Info
Want to know what your home might be worth? Contact us for a FREE valuation!

Our team is ready to help you sell your home for the highest possible price ASAP

Bought with Joanrenette M Niedrist • 24-7 Real Estate, LLC







