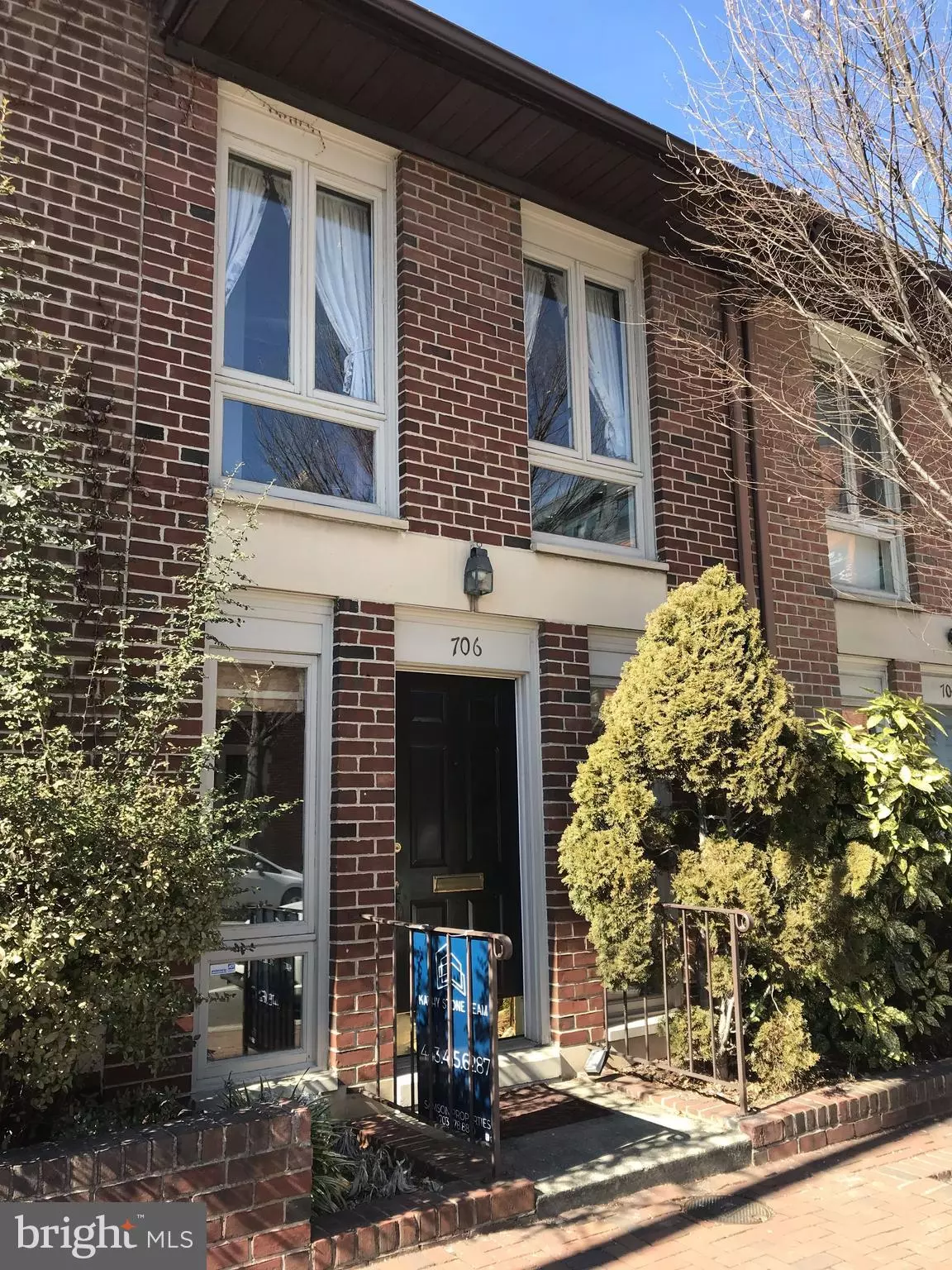$327,000
$325,000
0.6%For more information regarding the value of a property, please contact us for a free consultation.
2 Beds
4 Baths
1,260 SqFt
SOLD DATE : 04/28/2021
Key Details
Sold Price $327,000
Property Type Townhouse
Sub Type Interior Row/Townhouse
Listing Status Sold
Purchase Type For Sale
Square Footage 1,260 sqft
Price per Sqft $259
Subdivision Otterbein
MLS Listing ID MDBA543552
Sold Date 04/28/21
Style Colonial
Bedrooms 2
Full Baths 3
Half Baths 1
HOA Fees $39/ann
HOA Y/N Y
Abv Grd Liv Area 1,260
Originating Board BRIGHT
Year Built 1981
Annual Tax Amount $7,223
Tax Year 2021
Property Description
This 2 bedroom and 3.5 bath colonial townhome with assigned parking is centrally located in Otterbein, the small neighborhood of historic rowhomes in Baltimore! Beautifully renovated, this home features a living room with gleaming hardwood floors, wood-burning fireplace, floor-to-ceiling windows, and access to the private brick patio. The main level of this home also features a kitchen with a breakfast bar & open-concept dining area with recessed lighting, and a bonus powder room. Kitchen upgrades include under cabinet lighting, pot filler, granite countertops, and plenty of cabinet space. The 2nd floor features a master suite with a ductless A/C unit & master bath with skylight and double-sink vanity. Also, on the 2nd floor, is the 2nd bedroom with an attached full bath. Both 2nd-floor baths have stunning marble counters and tile. The expansive lower level features a recreational room with a 3rd full bathroom with a standing shower and an expansive laundry area with tons of storage space. Parking includes 1 assigned parking spot in the back private parking lot area with patio access and street parking with permits. This home is 2 blocks away from the Inner Harbor and walking distance to the Baltimore Aquarium, Federal Hill Park, Camden Yards, M&T Bank Stadium, and tons of more shops, restaurants, and museums like the Maryland Science Center and the Visionary Arts, and entertainment like the Horseshoe Casino and Topgolf! You will love living the city life in your own slice of paradise!
Location
State MD
County Baltimore City
Zoning R-8
Rooms
Other Rooms Living Room, Dining Room, Primary Bedroom, Bedroom 2, Kitchen, Laundry, Recreation Room, Primary Bathroom, Full Bath, Half Bath
Basement Other
Interior
Interior Features Carpet, Dining Area, Floor Plan - Open, Kitchen - Gourmet, Primary Bath(s), Wood Floors
Hot Water Electric
Heating Heat Pump(s)
Cooling Central A/C
Fireplaces Number 1
Fireplaces Type Gas/Propane
Equipment Built-In Microwave, Dishwasher, Disposal, Dryer, Exhaust Fan, Icemaker, Refrigerator, Range Hood, Stove, Washer
Fireplace Y
Appliance Built-In Microwave, Dishwasher, Disposal, Dryer, Exhaust Fan, Icemaker, Refrigerator, Range Hood, Stove, Washer
Heat Source Electric
Exterior
Garage Spaces 1.0
Waterfront N
Water Access N
Accessibility 2+ Access Exits, 32\"+ wide Doors, 36\"+ wide Halls, Doors - Swing In
Parking Type Off Street, On Street, Parking Lot
Total Parking Spaces 1
Garage N
Building
Story 3
Sewer Public Sewer
Water Public
Architectural Style Colonial
Level or Stories 3
Additional Building Above Grade, Below Grade
New Construction N
Schools
School District Baltimore City Public Schools
Others
Senior Community No
Tax ID 0322090895 004
Ownership Fee Simple
SqFt Source Estimated
Security Features Main Entrance Lock
Special Listing Condition Standard
Read Less Info
Want to know what your home might be worth? Contact us for a FREE valuation!

Our team is ready to help you sell your home for the highest possible price ASAP

Bought with Jessica N Sauls • Keller Williams Legacy West







