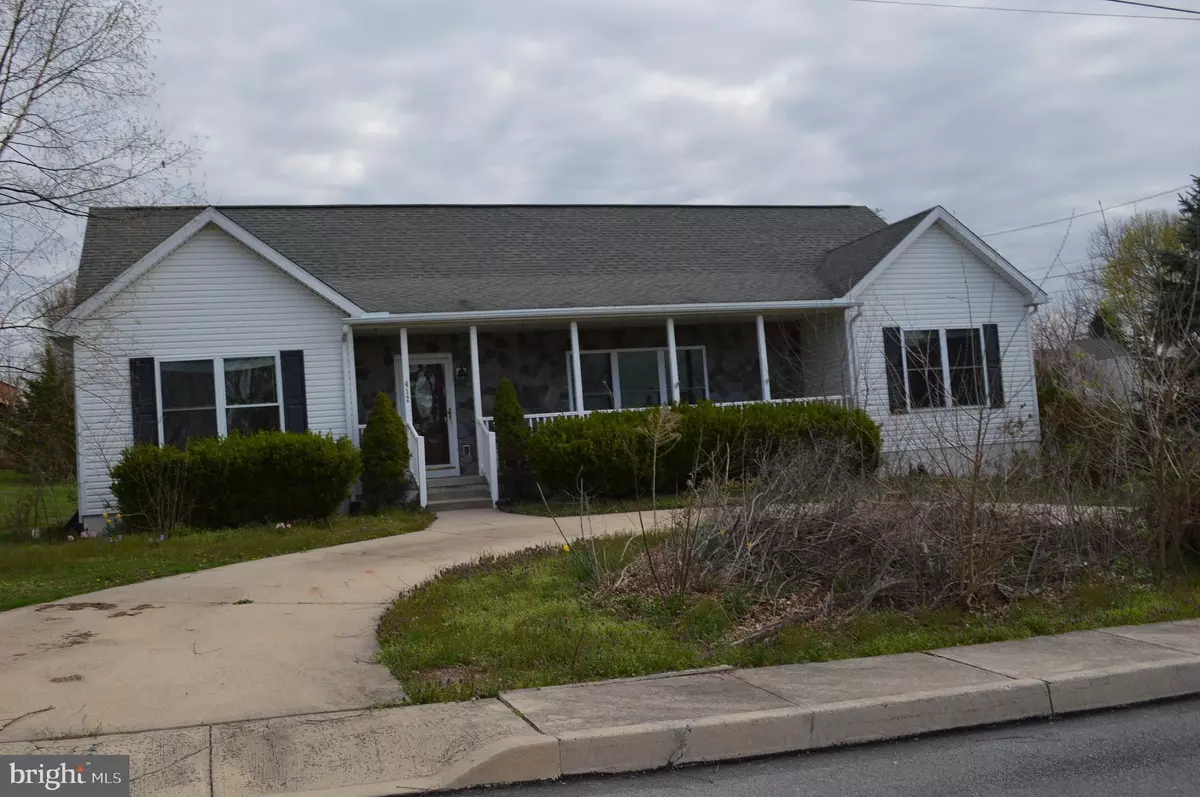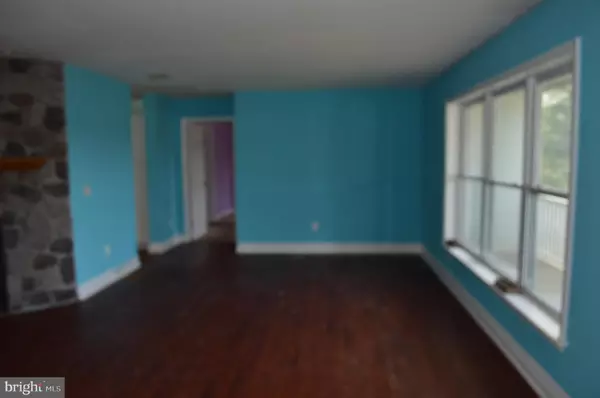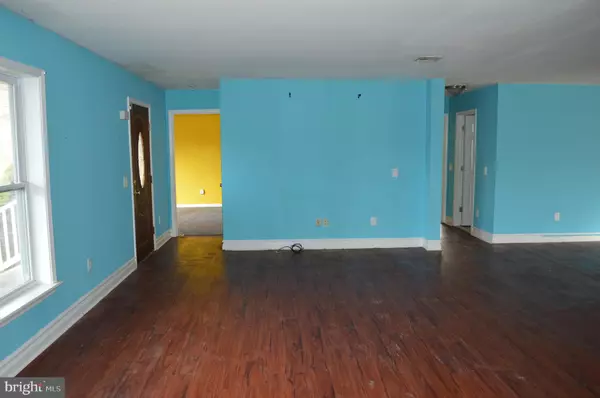$173,500
$174,900
0.8%For more information regarding the value of a property, please contact us for a free consultation.
3 Beds
3 Baths
2,154 SqFt
SOLD DATE : 06/26/2020
Key Details
Sold Price $173,500
Property Type Single Family Home
Sub Type Detached
Listing Status Sold
Purchase Type For Sale
Square Footage 2,154 sqft
Price per Sqft $80
Subdivision None Available
MLS Listing ID PAMC646062
Sold Date 06/26/20
Style Ranch/Rambler
Bedrooms 3
Full Baths 3
HOA Y/N N
Abv Grd Liv Area 2,154
Originating Board BRIGHT
Year Built 2006
Annual Tax Amount $6,731
Tax Year 2019
Lot Size 0.675 Acres
Acres 0.67
Lot Dimensions 210.00 x 0.00
Property Description
Large Ranch Home on .67 ac lot in Stowe. This 3 BR 3 Bath home is looking for a new owner to spruce it up and return it to it's original beauty. You can enjoy sitting on the covered front porch or grilling on the rear deck or just puttering around the yard. Or you can stay inside nestling in front of one of the 2 fireplaces. For the cooking enthusiast there's a large centrally located Kitchen with gas stove, built in micro wave and dishwasher. There is a large Living Room with a Fireplace that also is open to the Dining Room a den with another Fireplace and sliders to the deck and a 1st floor laundry for your convenience. The Master Bath has a soaking tub and a stand alone shower stall and a linen closet. Bedroom # 2 has a sitting room and a private bath and Bedroom #3 offers a large double closet. The super large basement is ready for any needs or wants yo may have. There is a woodstove near the sliders to the outside and the utilities are around the perimeter so they won't be in the way of finishing for that big family Room. @ sheds in the back yard will take care of lawn.snow equipment so you don't have
Location
State PA
County Montgomery
Area West Pottsgrove Twp (10664)
Zoning R3
Rooms
Other Rooms Living Room, Dining Room, Primary Bedroom, Bedroom 2, Bedroom 3, Kitchen, Den, Laundry
Basement Full
Main Level Bedrooms 3
Interior
Interior Features Entry Level Bedroom, Floor Plan - Open, Primary Bath(s), Pantry, Recessed Lighting, Soaking Tub, Stall Shower, Tub Shower
Heating Forced Air
Cooling Central A/C
Flooring Carpet, Marble, Vinyl
Fireplaces Number 2
Equipment Built-In Microwave, Dishwasher, Oven/Range - Gas, Stainless Steel Appliances, Washer, Dryer
Fireplace Y
Appliance Built-In Microwave, Dishwasher, Oven/Range - Gas, Stainless Steel Appliances, Washer, Dryer
Heat Source Propane - Owned
Exterior
Garage Basement Garage, Inside Access, Oversized
Garage Spaces 5.0
Utilities Available Cable TV Available, Electric Available, Propane
Waterfront N
Water Access N
View Street
Roof Type Architectural Shingle
Accessibility None
Parking Type Attached Garage, Driveway, On Street
Attached Garage 2
Total Parking Spaces 5
Garage Y
Building
Story 1
Sewer Public Sewer
Water Public
Architectural Style Ranch/Rambler
Level or Stories 1
Additional Building Above Grade, Below Grade
New Construction N
Schools
Elementary Schools W Pottsgrove
Middle Schools Pottsgrove
High Schools Pottsgrove Senior
School District Pottsgrove
Others
Senior Community No
Tax ID 64-00-03518-306
Ownership Fee Simple
SqFt Source Assessor
Acceptable Financing Conventional, Cash, FHA 203(k)
Horse Property N
Listing Terms Conventional, Cash, FHA 203(k)
Financing Conventional,Cash,FHA 203(k)
Special Listing Condition REO (Real Estate Owned)
Read Less Info
Want to know what your home might be worth? Contact us for a FREE valuation!

Our team is ready to help you sell your home for the highest possible price ASAP

Bought with Robert K Martin • EveryHome Realtors







