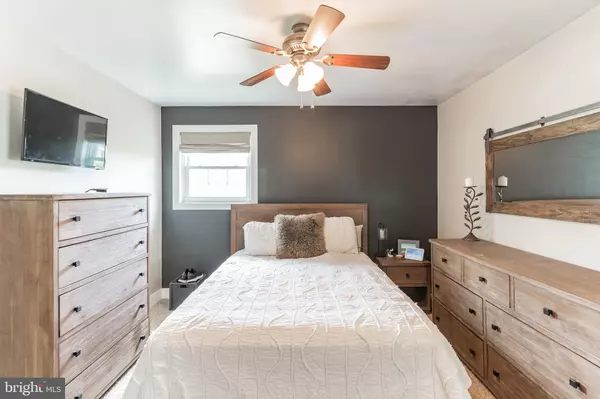$455,000
$455,000
For more information regarding the value of a property, please contact us for a free consultation.
3 Beds
3 Baths
2,270 SqFt
SOLD DATE : 08/26/2021
Key Details
Sold Price $455,000
Property Type Single Family Home
Sub Type Detached
Listing Status Sold
Purchase Type For Sale
Square Footage 2,270 sqft
Price per Sqft $200
Subdivision Conshohocken
MLS Listing ID PAMC2004240
Sold Date 08/26/21
Style Ranch/Rambler
Bedrooms 3
Full Baths 3
HOA Y/N N
Abv Grd Liv Area 1,170
Originating Board BRIGHT
Year Built 1974
Annual Tax Amount $3,559
Tax Year 2020
Lot Size 0.251 Acres
Acres 0.25
Lot Dimensions 84.00 x 0.00
Property Description
A Truly Turn Key Rancher. This Home has it All! The Main level has 3 bedrooms with 2 Full bathrooms, an Inviting Living area, a Spacious Dining area connected to the Updated Kitchen.
The Basement has been completely finished and has Many uses! Relax in the oversized family room, entertain in the bar area, work from home in the office area, have guests stay comfortably and utilize the Second Kitchen and Full Third Bathroom. A Spacious Laundry Room completes this space. There is a Separate entrance through the walk out Bilco doors.
The Back Yard is an Oasis with a Brick Patio and a Built in Fire Pit. Store all of your outside tools and have enough room to use as a work space in the New Wood shed.
A new vinyl Carport finishes the lovely back yard.
Easy to Show!
Location
State PA
County Montgomery
Area Plymouth Twp (10649)
Zoning CR
Rooms
Basement Full, Fully Finished, Heated, Improved, Interior Access, Walkout Stairs, Windows
Main Level Bedrooms 3
Interior
Interior Features Ceiling Fan(s), Combination Kitchen/Dining, Entry Level Bedroom, Recessed Lighting, Stall Shower, Tub Shower, Wood Floors
Hot Water Natural Gas
Heating Forced Air
Cooling Central A/C
Flooring Hardwood, Ceramic Tile, Carpet
Equipment Built-In Microwave, Built-In Range, Dishwasher, Disposal, Refrigerator, Washer, Dryer - Electric, Oven/Range - Electric
Appliance Built-In Microwave, Built-In Range, Dishwasher, Disposal, Refrigerator, Washer, Dryer - Electric, Oven/Range - Electric
Heat Source Natural Gas
Exterior
Exterior Feature Patio(s), Enclosed
Garage Spaces 5.0
Fence Vinyl
Utilities Available Cable TV, Electric Available, Natural Gas Available
Waterfront N
Water Access N
Roof Type Shingle
Accessibility Level Entry - Main
Porch Patio(s), Enclosed
Parking Type Attached Carport, Driveway
Total Parking Spaces 5
Garage N
Building
Lot Description Front Yard, Landscaping, Rear Yard
Story 1
Sewer Public Sewer
Water Public
Architectural Style Ranch/Rambler
Level or Stories 1
Additional Building Above Grade, Below Grade
New Construction N
Schools
Elementary Schools Ridge Park
Middle Schools Colonial
School District Colonial
Others
Senior Community No
Tax ID 49-00-06230-003
Ownership Fee Simple
SqFt Source Assessor
Acceptable Financing Cash, Conventional, FHA, VA
Listing Terms Cash, Conventional, FHA, VA
Financing Cash,Conventional,FHA,VA
Special Listing Condition Standard
Read Less Info
Want to know what your home might be worth? Contact us for a FREE valuation!

Our team is ready to help you sell your home for the highest possible price ASAP

Bought with Noele Stinson • Coldwell Banker Realty







