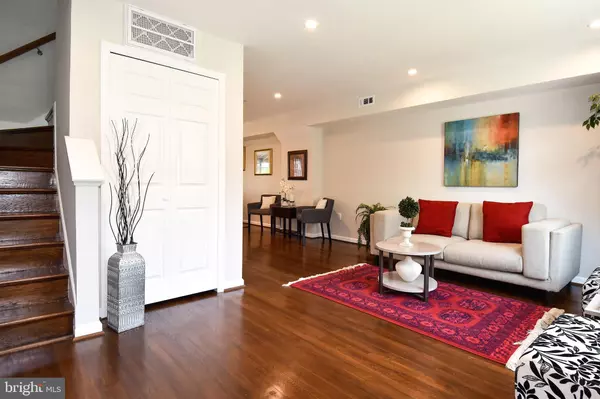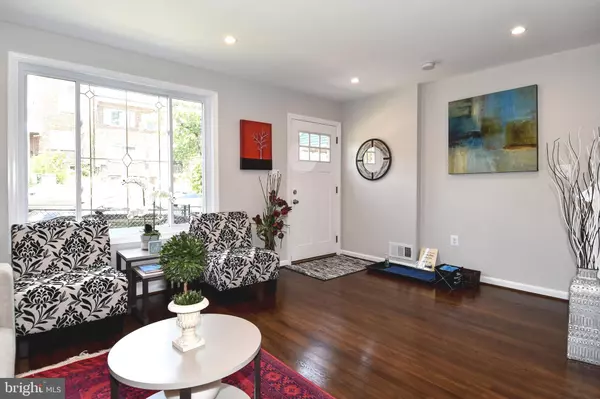$625,000
$619,900
0.8%For more information regarding the value of a property, please contact us for a free consultation.
3 Beds
3 Baths
1,728 SqFt
SOLD DATE : 08/20/2020
Key Details
Sold Price $625,000
Property Type Townhouse
Sub Type Interior Row/Townhouse
Listing Status Sold
Purchase Type For Sale
Square Footage 1,728 sqft
Price per Sqft $361
Subdivision None Available
MLS Listing ID DCDC471398
Sold Date 08/20/20
Style Traditional
Bedrooms 3
Full Baths 2
Half Baths 1
HOA Y/N N
Abv Grd Liv Area 1,152
Originating Board BRIGHT
Year Built 1952
Annual Tax Amount $2,994
Tax Year 2019
Lot Size 1,580 Sqft
Acres 0.04
Property Description
BACK ON MARKET WITH MORE WERE DONE TO MAKE THIS HOME PERFECT FOR YOU !! Totally, Beautifully Renovated Home flooded with SUN LIGHT , near exciting Ivy City Redevelopment! In walking distance to new Target on NY Ave, Moms Organic Market, City Winery and a myriad of other restaurants/shops; 0.3 miles to Ivy City, 1 mile to Union Market, 0.6 to the Rhode Island Ave/Brentwood Metro (Red Line) and the National Arboretum. MAIN LEVEL: spacious living room, big windows, dining area and gourmet Kitchen with breakfast bar, upgraded SS appliances, granite counter, 42 white shakers wood cabinet plus pantry for your Home Cooking pleasure! Walk out to huge SCREENED- IN PORCH for perfect Outdoor Living! UPPER LEVEL: Master bedroom with half bath and lots of closets, 2 junior bedrooms and luxurious modern bath flooded with sunlight / skylight. LOWER LEVEL: Fully finished, perfect for today living, Air BNB or Mother-in-law suite. Large Family Room, modern full bath w/ shower stall, separate laundry room and more extra storage. Walk out to huge ROOFED PATIO , ROOFED CAR PORCH , stone walkway, private fence and beds for your vegetable / flower! A perfect back yard for Outdoor Living and Entertaining! All details designed and done with high quality materials and craftsmanship: gleaming hard wood floor, NEW ROOF , NEW HVAC system, new H2O heater, new reset LED lighting, designer paint colors, and upgraded ceramic... AND MORE !! OWNER/ AGENT. HOUSE VACANT SO EASY & SAFE TO VIEW ANY TIME!!
Location
State DC
County Washington
Zoning RESIDENTIAL
Rooms
Other Rooms Living Room, Dining Room, Primary Bedroom, Sitting Room, Bedroom 2, Bedroom 3, Kitchen, Family Room, Laundry, Bathroom 1, Bathroom 2, Half Bath, Screened Porch
Basement Connecting Stairway, Daylight, Full, Fully Finished, Full, Heated, Improved, Outside Entrance, Poured Concrete, Rear Entrance, Walkout Level
Interior
Interior Features Floor Plan - Open, Kitchen - Gourmet, Recessed Lighting, Skylight(s), Stall Shower, Tub Shower, Upgraded Countertops, Wood Floors
Hot Water Natural Gas
Heating Forced Air
Cooling Central A/C
Flooring Ceramic Tile, Hardwood, Laminated, Wood
Equipment Built-In Microwave, Dishwasher, Disposal, Dryer, Dual Flush Toilets, Icemaker, Oven/Range - Gas, Refrigerator, Stainless Steel Appliances, Washer, Water Heater
Furnishings No
Fireplace N
Window Features Double Hung,Double Pane,Energy Efficient,Replacement,Screens,Skylights,Vinyl Clad
Appliance Built-In Microwave, Dishwasher, Disposal, Dryer, Dual Flush Toilets, Icemaker, Oven/Range - Gas, Refrigerator, Stainless Steel Appliances, Washer, Water Heater
Heat Source Natural Gas
Laundry Basement, Washer In Unit, Dryer In Unit, Lower Floor
Exterior
Exterior Feature Enclosed, Patio(s), Screened, Porch(es)
Garage Spaces 1.0
Fence Fully, Chain Link, Rear, Wood, Privacy
Utilities Available DSL Available, Natural Gas Available, Sewer Available, Water Available
Waterfront N
Water Access N
View City
Roof Type Asbestos Shingle
Street Surface Black Top,Alley,Concrete
Accessibility None
Porch Enclosed, Patio(s), Screened, Porch(es)
Road Frontage City/County, Public
Parking Type Attached Carport, On Street
Total Parking Spaces 1
Garage N
Building
Lot Description Rear Yard, Front Yard, Level
Story 2
Sewer Public Sewer
Water Public
Architectural Style Traditional
Level or Stories 2
Additional Building Above Grade, Below Grade
Structure Type Dry Wall
New Construction N
Schools
School District District Of Columbia Public Schools
Others
Pets Allowed N
Senior Community No
Tax ID 3950//0038
Ownership Fee Simple
SqFt Source Assessor
Security Features Carbon Monoxide Detector(s),Smoke Detector
Horse Property N
Special Listing Condition Standard
Read Less Info
Want to know what your home might be worth? Contact us for a FREE valuation!

Our team is ready to help you sell your home for the highest possible price ASAP

Bought with Molly O Branson • RLAH @properties







