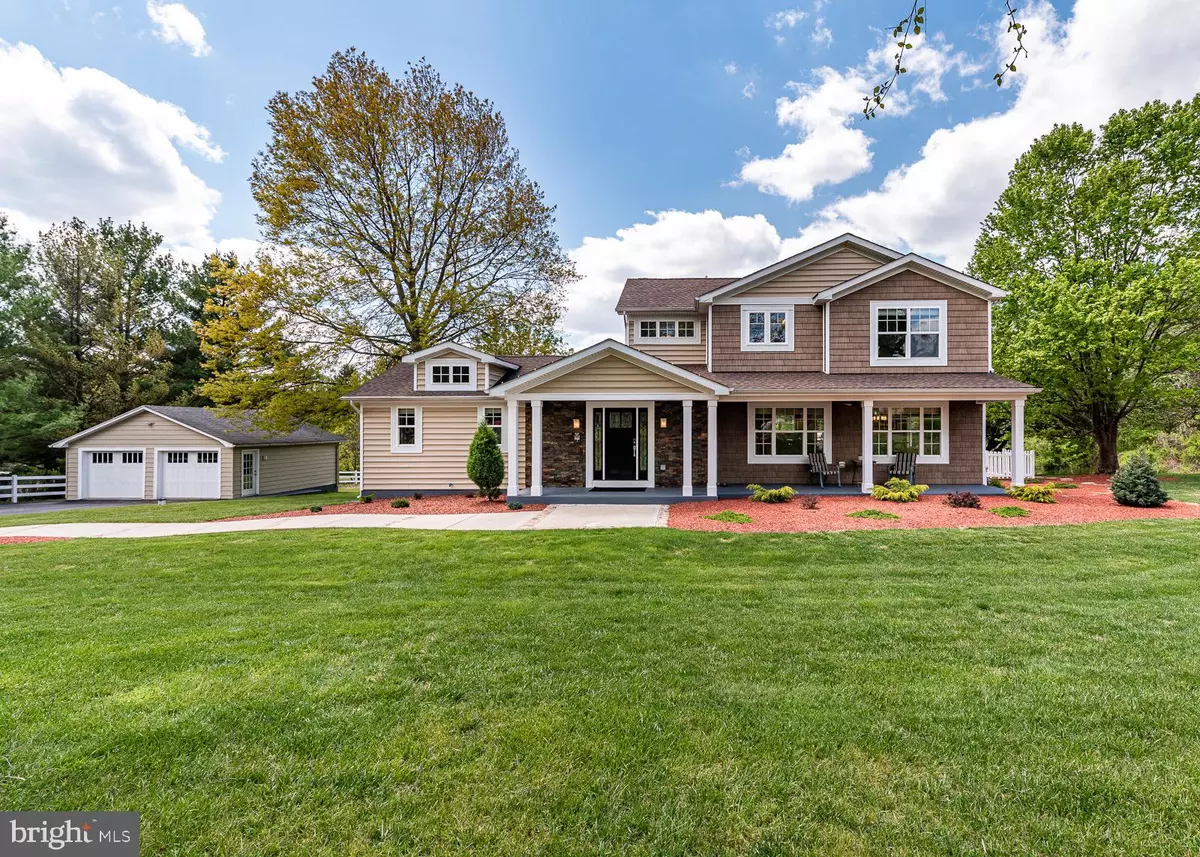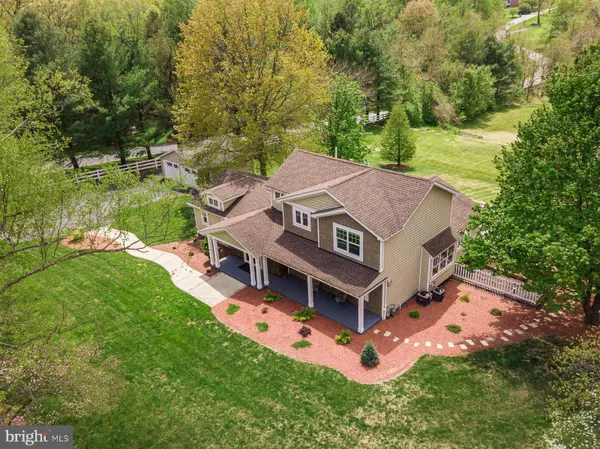$600,000
$500,000
20.0%For more information regarding the value of a property, please contact us for a free consultation.
4 Beds
3 Baths
2,702 SqFt
SOLD DATE : 07/02/2020
Key Details
Sold Price $600,000
Property Type Single Family Home
Sub Type Detached
Listing Status Sold
Purchase Type For Sale
Square Footage 2,702 sqft
Price per Sqft $222
Subdivision None Available
MLS Listing ID MDBC493860
Sold Date 07/02/20
Style Craftsman,Contemporary
Bedrooms 4
Full Baths 2
Half Baths 1
HOA Y/N N
Abv Grd Liv Area 2,702
Originating Board BRIGHT
Year Built 2012
Annual Tax Amount $5,589
Tax Year 2019
Lot Size 2.460 Acres
Acres 2.46
Property Description
Luxury and style await you in this rarely available 4-bedroom, 2.5-bath home featuring premium flooring throughout! The main level has an open floor plan with an oversized living room featuring a custom gas-burning fireplace, an attached dining room, and a generously-sized kitchen perfect for all your culinary needs. The kitchen overlooks a fenced-in gardening area, a large deck, and an expansive, 2.42-acre backyard, ready for grilling-up summer fun! The main level also features a powder room, sizable pantry, and laundry room, culminating in a grand master bedroom with his/her walk-in closet, en suite bathroom, and a private deck. The upstairs includes three additional spacious bedrooms and another full bathroom, thus offering ample space for whatever life holds. Do not miss this stunning light-filled craftsman in the sought-after community of Phoenix, Maryland!
Location
State MD
County Baltimore
Zoning RESIDENTIAL
Rooms
Basement Sump Pump, Drainage System, Walkout Level
Main Level Bedrooms 1
Interior
Interior Features Ceiling Fan(s), Floor Plan - Open
Hot Water Tankless
Heating Forced Air
Cooling Central A/C
Flooring Hardwood, Ceramic Tile
Fireplaces Number 1
Equipment Exhaust Fan, Microwave, Oven - Single, Extra Refrigerator/Freezer, Stainless Steel Appliances, Washer - Front Loading
Furnishings No
Window Features Double Pane,Screens
Appliance Exhaust Fan, Microwave, Oven - Single, Extra Refrigerator/Freezer, Stainless Steel Appliances, Washer - Front Loading
Heat Source Natural Gas
Laundry Main Floor
Exterior
Exterior Feature Deck(s)
Parking Features Garage - Front Entry
Garage Spaces 8.0
Utilities Available Fiber Optics Available
Water Access N
View Garden/Lawn
Roof Type Architectural Shingle
Accessibility None
Porch Deck(s)
Total Parking Spaces 8
Garage Y
Building
Story 3
Sewer Septic Exists
Water Well
Architectural Style Craftsman, Contemporary
Level or Stories 3
Additional Building Above Grade, Below Grade
Structure Type Dry Wall
New Construction N
Schools
Elementary Schools Jacksonville
Middle Schools Cockeysville
High Schools Dulaney
School District Baltimore County Public Schools
Others
Pets Allowed Y
Senior Community No
Tax ID 04102500003924
Ownership Fee Simple
SqFt Source Assessor
Horse Property N
Special Listing Condition Standard
Pets Description No Pet Restrictions
Read Less Info
Want to know what your home might be worth? Contact us for a FREE valuation!

Our team is ready to help you sell your home for the highest possible price ASAP

Bought with James H Stephens • Keller Williams Gateway LLC






