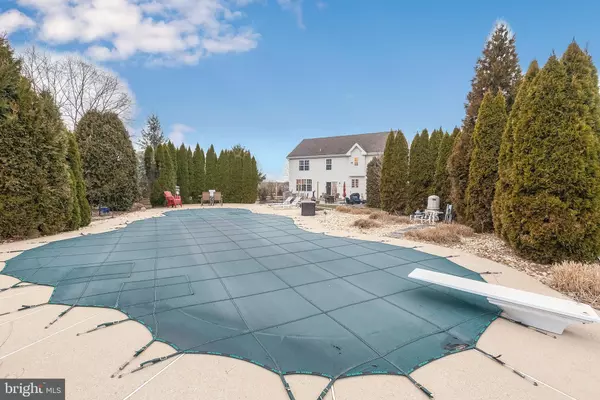$450,000
$450,000
For more information regarding the value of a property, please contact us for a free consultation.
4 Beds
4 Baths
4,329 SqFt
SOLD DATE : 04/10/2020
Key Details
Sold Price $450,000
Property Type Single Family Home
Sub Type Detached
Listing Status Sold
Purchase Type For Sale
Square Footage 4,329 sqft
Price per Sqft $103
Subdivision Elk Ridge Farms
MLS Listing ID PACT496514
Sold Date 04/10/20
Style Transitional
Bedrooms 4
Full Baths 3
Half Baths 1
HOA Fees $24/ann
HOA Y/N Y
Abv Grd Liv Area 3,129
Originating Board BRIGHT
Year Built 2003
Annual Tax Amount $8,182
Tax Year 2019
Lot Size 1.026 Acres
Acres 1.03
Lot Dimensions 0.00 x 0.00
Property Description
Pride of Ownership Shines through this Custom Built Home located in the Picturesque Chester County Countryside. Upon entering the spacious foyer, notice the gleam of the hardwood floor, open to the large dining room, now being used as a wine room and leading into the open eat-in kitchen also with NEW flooring, plenty of cabinets, a pantry closet, center island with sink & seating and a breakfast room. Opening to the family room with a fireplace and New Carpet. The entire first floor, except the foyer, is freshly painted. Exiting through the slider, Enjoy entertaining and summer fun on the expanded patio with built only steps away from the 20 x 40 Anthony Sylvan Pool including a private cozy corner to enjoy some snacks. Soak up the sun rays or watch kids play with trees and shrubbery, there is plenty of privacy. Don t worry about people tracking water through the house with the main floor full bath access from the patio. Retire at the end of the day to the massive master bedroom retreat with tray ceiling NEW Carpet, double mirrored closets leading to a sitting room, a walk-in closet and private updated bathroom with dual showerheads. To complete the upper level are three additional bright generously sized bedrooms, a hall bath, and the desirable second-floor laundry room. The lower level is completely finished with a full bar and entertainment area. Award Winning Avon Grove Schools and Close access to Route 1 makes this a must see. Plan your tour today!
Location
State PA
County Chester
Area New London Twp (10371)
Zoning R1
Rooms
Other Rooms Living Room, Dining Room, Primary Bedroom, Bedroom 2, Bedroom 3, Bedroom 4, Kitchen, Family Room, Breakfast Room
Basement Full, Fully Finished
Interior
Interior Features Attic, Bar, Breakfast Area, Carpet, Ceiling Fan(s), Dining Area, Family Room Off Kitchen, Floor Plan - Open, Kitchen - Island
Hot Water Natural Gas
Heating Forced Air
Cooling Central A/C
Flooring Hardwood, Laminated, Carpet, Ceramic Tile
Fireplaces Number 1
Fireplace Y
Heat Source Natural Gas
Laundry Upper Floor
Exterior
Exterior Feature Patio(s)
Garage Garage - Side Entry, Garage Door Opener, Inside Access
Garage Spaces 3.0
Pool In Ground
Waterfront N
Water Access N
Roof Type Asbestos Shingle
Accessibility None
Porch Patio(s)
Parking Type Driveway, Attached Garage
Attached Garage 3
Total Parking Spaces 3
Garage Y
Building
Lot Description Front Yard, Level, Private, Poolside, Rear Yard
Story 2
Sewer On Site Septic
Water Public
Architectural Style Transitional
Level or Stories 2
Additional Building Above Grade, Below Grade
New Construction N
Schools
Elementary Schools Penn London
Middle Schools Avon Grove
High Schools Avon Grove
School District Avon Grove
Others
Pets Allowed N
HOA Fee Include Common Area Maintenance
Senior Community No
Tax ID 71-03 -0204
Ownership Fee Simple
SqFt Source Assessor
Acceptable Financing Conventional, FHA, VA, Cash
Horse Property N
Listing Terms Conventional, FHA, VA, Cash
Financing Conventional,FHA,VA,Cash
Special Listing Condition Standard
Read Less Info
Want to know what your home might be worth? Contact us for a FREE valuation!

Our team is ready to help you sell your home for the highest possible price ASAP

Bought with Katherine Dugan • Springer Realty Group







