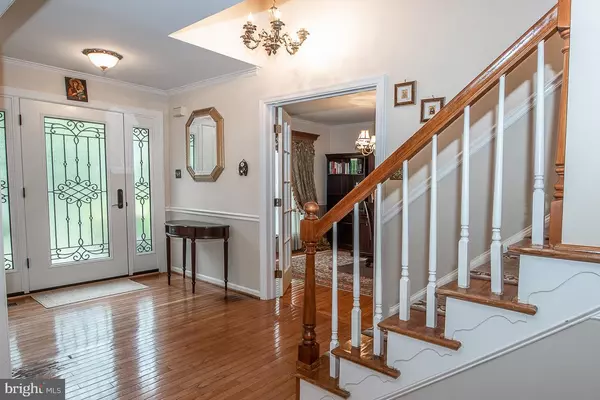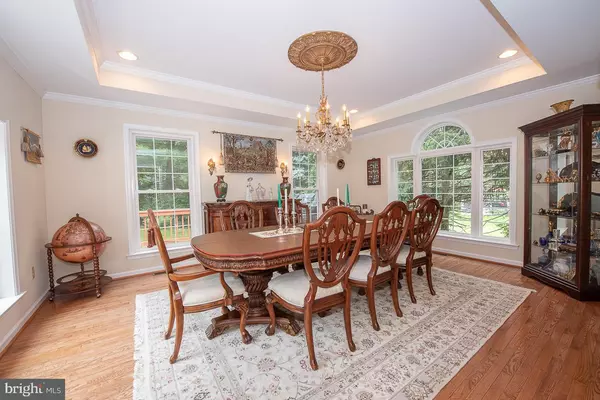$605,000
$599,000
1.0%For more information regarding the value of a property, please contact us for a free consultation.
4 Beds
4 Baths
3,542 SqFt
SOLD DATE : 08/25/2021
Key Details
Sold Price $605,000
Property Type Single Family Home
Sub Type Detached
Listing Status Sold
Purchase Type For Sale
Square Footage 3,542 sqft
Price per Sqft $170
Subdivision None Available
MLS Listing ID PACT2001904
Sold Date 08/25/21
Style Traditional
Bedrooms 4
Full Baths 3
Half Baths 1
HOA Y/N N
Abv Grd Liv Area 2,842
Originating Board BRIGHT
Year Built 1993
Annual Tax Amount $6,179
Tax Year 2021
Lot Size 0.422 Acres
Acres 0.42
Lot Dimensions 0.00 x 0.00
Property Description
Welcome to 1239 Killern Lane a spacious, expanded Colonial situated on a private cul-de-sac location in sought after East Goshen Township. This tastefully appointed home offers 4 Bedrooms, 3 full Baths and 1 half Bath with a beautiful Bonus Room/Butlers Pantry addition and an Outdoor Living area featuring a large new wraparound deck (2020) offering an attractive extension to the home. The finished Lower Level offers additional living space and plenty of storage. 1st Floor features new interior painting, beautiful hardwood flooring throughout, updated lighting fixtures, entry Foyer with new front door, hardwood & double coat closet; Living Room w/hardwood, crown molding & wainscoting; private Study w/hardwood, crown & chair rail; Kitchen & Breakfast Room w/hardwood, granite countertops, recessed lighting, stainless appliances and new soft close hinges on the cabinetry; Family Room w/marble surround gas fireplace, hardwood, crown molding & custom built-ins; gorgeous Bonus Room addition on rear of home ideal for entertaining and currently used as a large Dining Room w/box ceiling, custom millwork & hardwood floor plus a large Butlers Pantry w/wet bar, beverage refrigerator & warming drawer; Powder Room & convenient Laundry/Mudroom w/hardwood floor complete the 1st level. 2nd floor offers Master Suite featuring vaulted Master Bedroom w/walk-in closet and new carpeting (2021) plus Master Bath w/deep soaking tub, vanity w/new marble top (2021), stall shower & linen closet; 3 additional family Bedrooms including a large 4th Bedroom Suite w/private en suite Bath w/12x12 tile & linen closet; Hall Bath w/new vanity top & light fixture. Spacious finished Lower Level offers additional entertainment or flex space and loads of extra storage. Additional outstanding amenities include Public Water & Public Sewer, NEW Interior Painting (2021). NEW HVAC (2019) and NEW Hot Water Heater (2018). Dont miss this fabulous home located in the award-winning West Chester School District and close to the areas finest private schools. Convenient to Malvern & Paoli train stations, the Rt 202 Corridor to KOP and Center City Philadelphia, the shops and restaurants of downtown Malvern, West Chester and the Main Line and the beautiful parks & trails of East Goshen Park.
Location
State PA
County Chester
Area East Goshen Twp (10353)
Zoning RESIDENTIAL
Rooms
Other Rooms Living Room, Dining Room, Primary Bedroom, Bedroom 2, Bedroom 3, Bedroom 4, Kitchen, Game Room, Family Room, Breakfast Room, Study, Laundry, Media Room
Basement Full, Fully Finished
Interior
Interior Features Breakfast Area, Butlers Pantry, Ceiling Fan(s), Family Room Off Kitchen, Formal/Separate Dining Room, Recessed Lighting, Stall Shower, Tub Shower, Upgraded Countertops, Walk-in Closet(s), Wet/Dry Bar, Wood Floors
Hot Water Natural Gas
Heating Forced Air
Cooling Central A/C
Flooring Ceramic Tile, Hardwood
Fireplaces Number 1
Fireplaces Type Gas/Propane, Marble
Equipment Built-In Range, Dishwasher, Disposal, Dryer, Microwave, Oven - Self Cleaning, Oven/Range - Electric, Refrigerator, Stainless Steel Appliances, Washer
Fireplace Y
Appliance Built-In Range, Dishwasher, Disposal, Dryer, Microwave, Oven - Self Cleaning, Oven/Range - Electric, Refrigerator, Stainless Steel Appliances, Washer
Heat Source Natural Gas
Laundry Main Floor
Exterior
Exterior Feature Deck(s)
Garage Garage - Side Entry, Inside Access
Garage Spaces 2.0
Waterfront N
Water Access N
Roof Type Asphalt
Accessibility None
Porch Deck(s)
Parking Type Attached Garage, Driveway
Attached Garage 2
Total Parking Spaces 2
Garage Y
Building
Lot Description Cul-de-sac, Level, Private
Story 2
Sewer Public Sewer
Water Public
Architectural Style Traditional
Level or Stories 2
Additional Building Above Grade, Below Grade
New Construction N
Schools
Elementary Schools East Goshen
Middle Schools Fugett
High Schools West Chester East
School District West Chester Area
Others
Senior Community No
Tax ID 53-01 -0010.02F0
Ownership Fee Simple
SqFt Source Assessor
Special Listing Condition Standard
Read Less Info
Want to know what your home might be worth? Contact us for a FREE valuation!

Our team is ready to help you sell your home for the highest possible price ASAP

Bought with Emily Wolski • KW Greater West Chester







