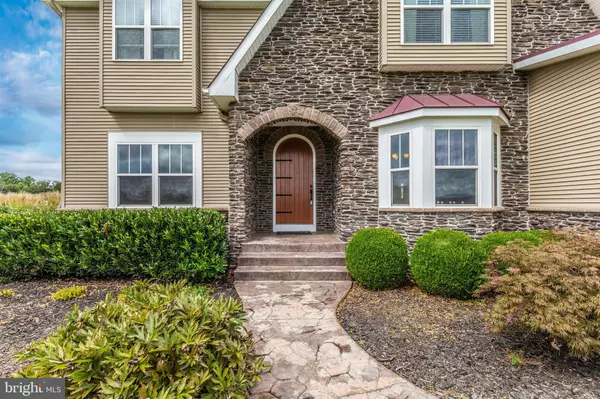$1,220,000
$1,220,000
For more information regarding the value of a property, please contact us for a free consultation.
5 Beds
4 Baths
5,236 SqFt
SOLD DATE : 05/25/2021
Key Details
Sold Price $1,220,000
Property Type Single Family Home
Sub Type Detached
Listing Status Sold
Purchase Type For Sale
Square Footage 5,236 sqft
Price per Sqft $233
Subdivision None Available
MLS Listing ID MDFR277310
Sold Date 05/25/21
Style Tudor
Bedrooms 5
Full Baths 3
Half Baths 1
HOA Y/N N
Abv Grd Liv Area 5,236
Originating Board BRIGHT
Year Built 2013
Tax Year 2020
Lot Size 21.230 Acres
Acres 21.23
Property Description
Exquisite custom home presents a perfect blend of modern and traditional comfort for easy living and entertaining. Thoughtfully designed and meticulous attention to detail throughout. A vast scale of 21.23 acres showcase a gorgeous panoramic view of surrounding mountains from every angle. Immerse in serene nature and salt-water in-ground pool adjacent to the covered patio with hardwired sound system. No shortage of space as each room is well-proportioned and sizable offering plentiful closets, walk-in closets, and built-in shelving. 5 BD, 3.5 BA, with a bonus 6th BD tucked behind drywall, main level master suite with master bath heated floor and private balcony, Jack & Jill FB, and additional FB on the second level. Upon entry, home office and formal room can convert to what your heart desires. Abundance of natural light pours into the 2-story high ceiling in living room featuring skylights and beautiful stone fireplace/morning room/gourmet kitchen open floor plan. Grand custom kitchen island suited with plentiful cabinets, wine refrigerator, cook top, downdraft exhaust. Gourmet kitchen offers high-end stainless-steel wall oven, refrigerator, built-in wall microwave, dishwasher. Main level washer and dryer includes convenient laundry chute, high-end fixtures, Wellborn Cabinets, built-in shelves, Corian bathroom counter tops, 2-car oversize garage, storage shed with electricity and so much more. Agricultural & Residential usage lends itself nicely for potential interest in farming, land leasing to farmers, horse ranch, orchards and more, subject to buyer's due diligence. Water treatment system, radon mitigation system, no HOA, no city tax. Truly a must see move-in ready home in desirable Middletown! Click the video icon to view the video tours of the interior, exterior, and of the aerial views.
Location
State MD
County Frederick
Rooms
Basement Other, Connecting Stairway, Daylight, Partial, Unfinished, Rough Bath Plumb, Sump Pump, Poured Concrete, Outside Entrance, Rear Entrance, Walkout Level, Windows
Main Level Bedrooms 1
Interior
Interior Features Combination Dining/Living, Combination Kitchen/Dining, Combination Kitchen/Living, Floor Plan - Open, Kitchen - Island, Walk-in Closet(s), Tub Shower, Stall Shower, Soaking Tub, Built-Ins, Attic, Pantry, Wet/Dry Bar, Upgraded Countertops, Water Treat System, Window Treatments, Carpet, Entry Level Bedroom, Skylight(s), Wood Floors, Laundry Chute
Hot Water Electric
Heating Heat Pump(s)
Cooling Heat Pump(s)
Flooring Ceramic Tile, Partially Carpeted, Hardwood
Fireplaces Number 1
Fireplaces Type Gas/Propane
Equipment Built-In Microwave, Cooktop - Down Draft, Dishwasher, Disposal, Dryer - Electric, Icemaker, Refrigerator, Stainless Steel Appliances, Washer, Water Heater, Exhaust Fan, Extra Refrigerator/Freezer
Fireplace Y
Window Features Screens,Skylights,Double Hung
Appliance Built-In Microwave, Cooktop - Down Draft, Dishwasher, Disposal, Dryer - Electric, Icemaker, Refrigerator, Stainless Steel Appliances, Washer, Water Heater, Exhaust Fan, Extra Refrigerator/Freezer
Heat Source Electric
Laundry Main Floor
Exterior
Exterior Feature Patio(s), Roof
Parking Features Garage - Side Entry, Inside Access, Oversized
Garage Spaces 6.0
Fence Rear
Pool In Ground, Gunite, Saltwater, Fenced
Utilities Available Cable TV, Electric Available
Water Access N
View Mountain, Panoramic, Scenic Vista
Roof Type Shingle,Metal
Accessibility None
Porch Patio(s), Roof
Attached Garage 2
Total Parking Spaces 6
Garage Y
Building
Story 3
Sewer On Site Septic
Water Well
Architectural Style Tudor
Level or Stories 3
Additional Building Above Grade, Below Grade
Structure Type 2 Story Ceilings,Dry Wall
New Construction N
Schools
Elementary Schools Middletown
Middle Schools Middletown
High Schools Middletown
School District Frederick County Public Schools
Others
Senior Community No
Tax ID NO TAX RECORD
Ownership Fee Simple
SqFt Source Assessor
Security Features Smoke Detector,Carbon Monoxide Detector(s)
Acceptable Financing Conventional, Cash
Listing Terms Conventional, Cash
Financing Conventional,Cash
Special Listing Condition Standard
Read Less Info
Want to know what your home might be worth? Contact us for a FREE valuation!

Our team is ready to help you sell your home for the highest possible price ASAP

Bought with James Bass • Real Estate Teams, LLC






