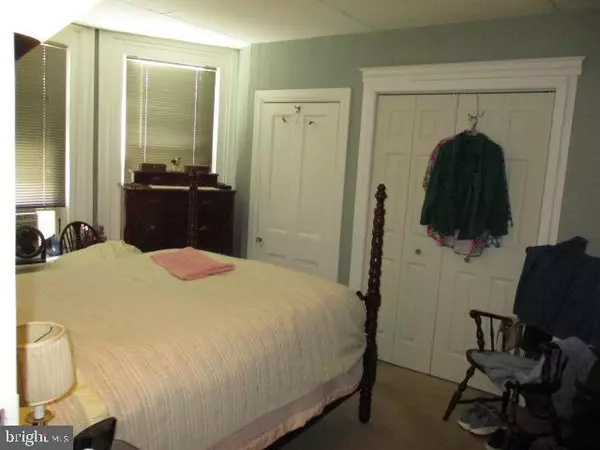$187,000
$175,000
6.9%For more information regarding the value of a property, please contact us for a free consultation.
2,820 SqFt
SOLD DATE : 06/07/2021
Key Details
Sold Price $187,000
Property Type Single Family Home
Sub Type Twin/Semi-Detached
Listing Status Sold
Purchase Type For Sale
Square Footage 2,820 sqft
Price per Sqft $66
MLS Listing ID PADE542796
Sold Date 06/07/21
Style Colonial
HOA Y/N N
Abv Grd Liv Area 2,820
Originating Board BRIGHT
Year Built 1920
Annual Tax Amount $6,357
Tax Year 2020
Lot Dimensions 36.00 x 135.00
Property Description
Large Victorian twin triplex - all 2 bedroom units, stabilized occupancy with long-term tenants. Private driveway with rear 2-car garage adding more potential income. This is a value-add investment property with significant upside potential to increase rents with some modernization / upgrading. Separate electric & (cooking) gas for the 2nd & 3rd floor apartments. These are large units, each featuring a living room & adjacent dining area, kitchen, bath & 2 bedrooms. The first floor unit is larger with a rear workroom / den extension along with access to the basement laundry & storage rooms. Updated central gas heater & domestic water heater. Wrought iron rear fire escape. See documents for rents & operating expenses. Remaining showings only this Thursday between the hours of 10am to 6pm. NO ADDITIONAL SHOWINGS BEING SCHEDULED AT THIS TIME.
Location
State PA
County Delaware
Area Lansdowne Boro (10423)
Zoning TRADITIONAL NEIGHBORHOOD
Rooms
Basement Full
Interior
Hot Water Natural Gas
Heating Hot Water
Cooling Window Unit(s)
Flooring Carpet, Hardwood, Vinyl
Equipment Oven/Range - Gas, Refrigerator
Fireplace N
Window Features Double Hung
Appliance Oven/Range - Gas, Refrigerator
Heat Source Natural Gas
Exterior
Exterior Feature Porch(es)
Garage Garage - Front Entry
Garage Spaces 6.0
Utilities Available Electric Available, Natural Gas Available, Sewer Available, Water Available
Waterfront N
Water Access N
Roof Type Asbestos Shingle,Asphalt
Accessibility None
Porch Porch(es)
Parking Type Detached Garage, Driveway
Total Parking Spaces 6
Garage Y
Building
Sewer Public Sewer
Water Public
Architectural Style Colonial
Additional Building Above Grade, Below Grade
Structure Type Plaster Walls
New Construction N
Schools
High Schools Penn Wood High School - Green Ave Campus
School District William Penn
Others
Tax ID 23-00-02252-00
Ownership Other
Acceptable Financing Cash, Conventional
Listing Terms Cash, Conventional
Financing Cash,Conventional
Special Listing Condition Standard
Read Less Info
Want to know what your home might be worth? Contact us for a FREE valuation!

Our team is ready to help you sell your home for the highest possible price ASAP

Bought with Kevin J Ryan • Chamberlain + Ryan Real Estate LLC







