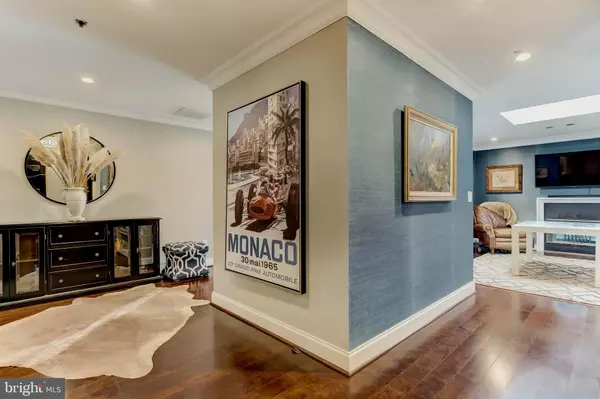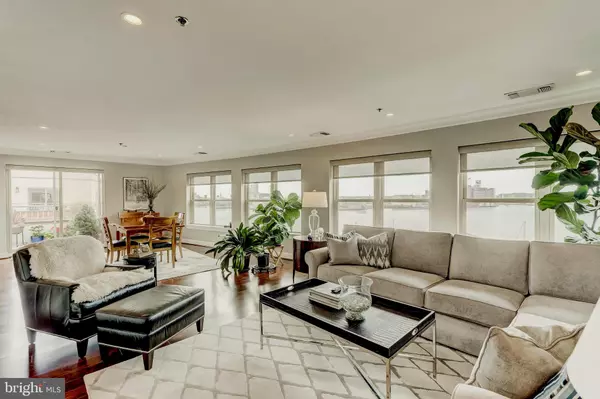$928,000
$975,000
4.8%For more information regarding the value of a property, please contact us for a free consultation.
2 Beds
3 Baths
2,288 SqFt
SOLD DATE : 04/09/2021
Key Details
Sold Price $928,000
Property Type Condo
Sub Type Condo/Co-op
Listing Status Sold
Purchase Type For Sale
Square Footage 2,288 sqft
Price per Sqft $405
Subdivision Fells Point Historic District
MLS Listing ID MDBA540150
Sold Date 04/09/21
Style Contemporary
Bedrooms 2
Full Baths 2
Half Baths 1
Condo Fees $1,204/mo
HOA Y/N N
Abv Grd Liv Area 2,288
Originating Board BRIGHT
Year Built 1992
Annual Tax Amount $12,958
Tax Year 2021
Property Description
Located in Belt's Landing on a charming cobblestone street in Fells Point, this extraordinary direct waterfront penthouse embodies the urban lifestyle with casual elegance! The interior spaces of the home have been reimagined and restructured, creating an open concept floor plan to maximize an incredible sense of openness and style. Boasting 2,288 sq. ft. of premier living space, the condominium has been beautifully upgraded with luxury amenities. Upon entering, the materials and details are evident in the gleaming engineered hardwood flooring, custom large cove crown moldings and wood doors, chrome hardware, and neutral color pallet. The welcoming foyer and generously sized center hallway are perfect for the display of artwork and seamlessly lead to the dramatic living and dining areas. The spectacular wall of windows with sweeping water and city scape views from the living, dining and kitchen spaces provides an ideal backdrop. The stunning living area features a double-sided wood burning fireplace flanked by beautiful built-in cabinetry. The dining area adjoins the living area and kitchen and accesses the balcony. The re-created, sleek, eye-catching kitchen includes stainless steel KitchenAid appliances with a counter depth French door refrigerator, induction cooktop, wall unit convection oven and microwave, and dishwasher. The 100" kitchen island is perfect for casual gatherings or quick evening meals. Adjoining the kitchen is a custom built-in bar with upper glass door cabinetry and custom 18" deep Perlick beverage fridge. A handsome den is appropriately located across from the kitchen and showcases built-in cabinets, vivid decorator wall coverings, skylight, and the two-sided wood burning fireplace. A delightful half bath is suitably located off the hallway and offers Carrera marble flooring with custom inlay design. The redesigned en-suite Primary Bedroom and Bath are amazing. The Bedroom is generously sized and includes two large sliding doors with access to the balcony a large walk in closet with buildouts and a skylight. The spa-like Primary Bath includes Carrera marble floors, spacious 6' X 4' shower, custom wood cabinetry, storage towers, vanity with 2 sinks, and overhead lighted valance. The second en-suite Bedroom is light-filled and includes designer carpeting, a large closet with custom build outs, and a wall of windows. The adjoining bath was redesigned and has a tub/shower combo and a swinging glass partition. The large laundry/utility room contains high efficiency front load washer/dryer, built-in cabinets with drawers and quartz countertop with sink, and utilities. Additional highlights of the residence include: replacement of all windows and sliders, new water heater, all new wiring throughout, all new Lutron electrical switches with dimmers, custom window shades, "Adams" door casings, all new overhead LED recessed lighting, and new plumbing and fixtures. The generous-sized balcony overlooking the water is perfect for entertaining, displaying prized plants or just relaxing. Firework displays, sailboat races, lighted Domino Sugar Factory and ships can be enjoyed from various rooms and the sprawling outdoor space. Two unassigned garage parking spaces are provided. Building amenities include: 24 hour front desk staffing, security cameras, an outdoor pool overlooking the Baltimore Harbor, a recently renovated fantastic exercise room, elegantly appointed lobby, two landscaped elevated community courtyards, three elevators, brick and synthetic stucco exterior, smoke detectors and sprinklers. Belt's Landing is located close to Downtown Baltimore, Harbor East, The Inner Harbor, Johns Hopkins Hospital, U of M Campuses, institutions, train stations, the Stadiums, and major highways. Shopping, cultural activities, restaurants, and bars are all within walking distance. Take advantage of this rare opportunity to own a rarely available Belt's Landing Penthouse.
Location
State MD
County Baltimore City
Zoning R-8
Rooms
Other Rooms Living Room, Primary Bedroom, Bedroom 2, Kitchen, Den, Foyer, Laundry, Bathroom 2, Primary Bathroom, Half Bath
Main Level Bedrooms 2
Interior
Interior Features Bar, Built-Ins, Carpet, Combination Dining/Living, Combination Kitchen/Dining, Crown Moldings, Dining Area, Entry Level Bedroom, Floor Plan - Open, Kitchen - Gourmet, Kitchen - Island, Primary Bath(s), Recessed Lighting, Skylight(s), Bathroom - Soaking Tub, Sprinkler System, Bathroom - Tub Shower, Upgraded Countertops, Walk-in Closet(s), Wet/Dry Bar, Window Treatments, Wood Floors, Other
Hot Water Electric
Heating Heat Pump - Electric BackUp
Cooling Central A/C
Flooring Hardwood, Carpet
Fireplaces Number 1
Fireplaces Type Double Sided
Equipment Built-In Microwave, Cooktop, Dishwasher, Disposal, Dryer - Electric, Dryer - Front Loading, Exhaust Fan, Icemaker, Oven - Single, Range Hood, Refrigerator, Stainless Steel Appliances, Surface Unit, Washer - Front Loading
Furnishings No
Fireplace Y
Appliance Built-In Microwave, Cooktop, Dishwasher, Disposal, Dryer - Electric, Dryer - Front Loading, Exhaust Fan, Icemaker, Oven - Single, Range Hood, Refrigerator, Stainless Steel Appliances, Surface Unit, Washer - Front Loading
Heat Source Electric
Laundry Main Floor
Exterior
Parking Features Garage - Front Entry, Inside Access
Garage Spaces 2.0
Utilities Available Cable TV, Water Available, Sewer Available
Amenities Available Common Grounds, Concierge, Elevator, Exercise Room, Jog/Walk Path, Pier/Dock, Pool - Outdoor, Security
Waterfront Description Private Dock Site
Water Access Y
Water Access Desc Private Access
Accessibility 36\"+ wide Halls, Elevator, Ramp - Main Level
Attached Garage 2
Total Parking Spaces 2
Garage Y
Building
Story 1
Unit Features Mid-Rise 5 - 8 Floors
Sewer Public Septic, Public Sewer
Water Public
Architectural Style Contemporary
Level or Stories 1
Additional Building Above Grade, Below Grade
New Construction N
Schools
School District Baltimore City Public Schools
Others
HOA Fee Include Common Area Maintenance,Custodial Services Maintenance,Ext Bldg Maint,Insurance,Lawn Maintenance,Management,Pool(s),Reserve Funds,Security Gate,Sewer,Snow Removal,Trash,Water
Senior Community No
Tax ID 0302061874 119
Ownership Condominium
Security Features 24 hour security,Desk in Lobby,Exterior Cameras,Fire Detection System,Main Entrance Lock,Security Gate,Smoke Detector,Sprinkler System - Indoor,Surveillance Sys
Special Listing Condition Standard
Read Less Info
Want to know what your home might be worth? Contact us for a FREE valuation!

Our team is ready to help you sell your home for the highest possible price ASAP

Bought with Photi Mavroulis • RE/MAX Advantage Realty






