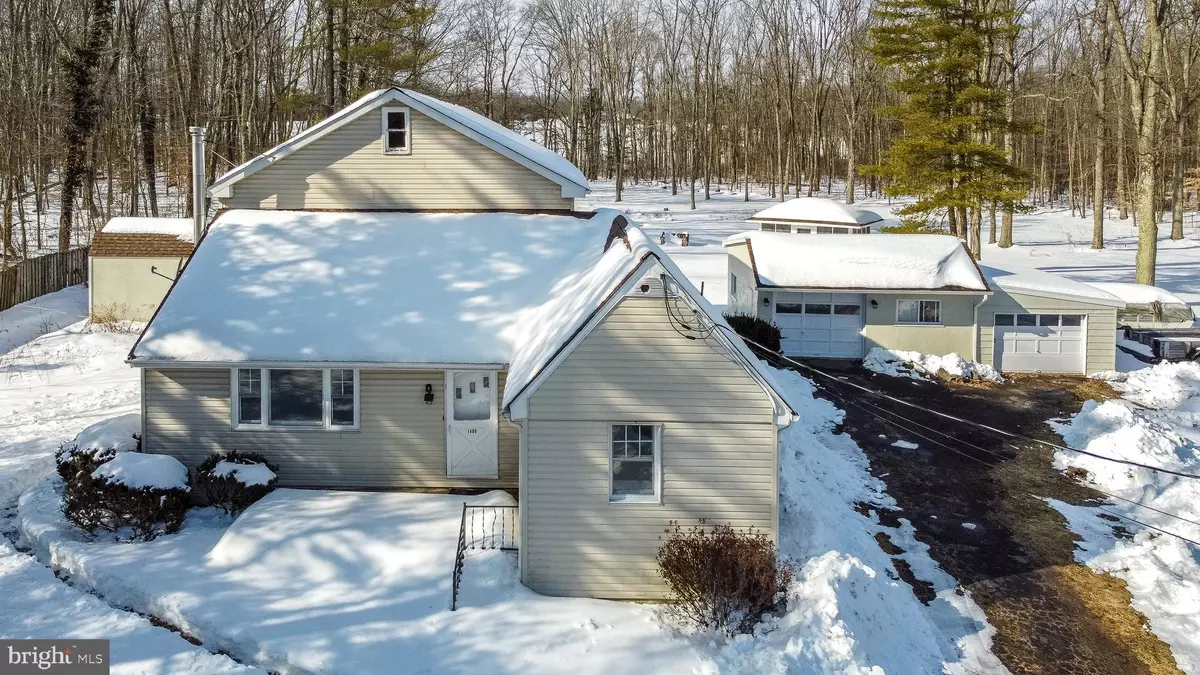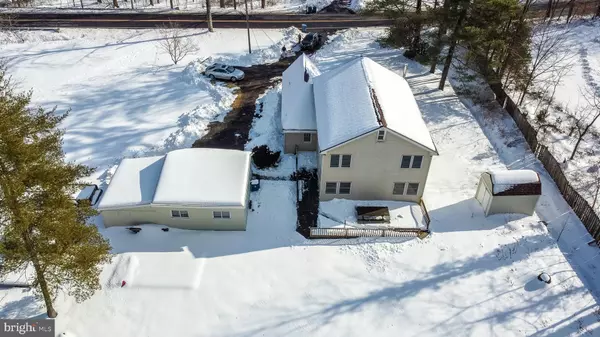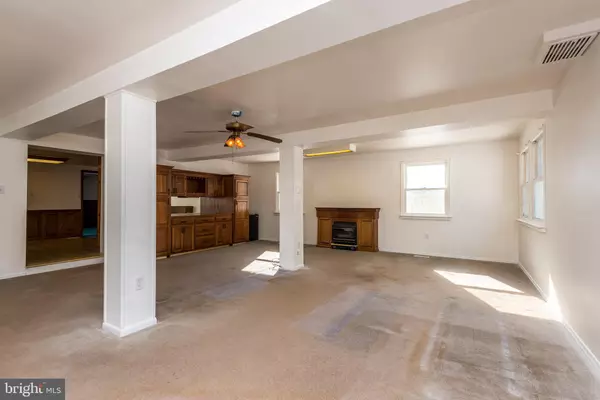$299,500
$299,900
0.1%For more information regarding the value of a property, please contact us for a free consultation.
2 Beds
1 Bath
2,864 SqFt
SOLD DATE : 04/16/2021
Key Details
Sold Price $299,500
Property Type Single Family Home
Sub Type Detached
Listing Status Sold
Purchase Type For Sale
Square Footage 2,864 sqft
Price per Sqft $104
Subdivision None Available
MLS Listing ID PABU520360
Sold Date 04/16/21
Style Colonial
Bedrooms 2
Full Baths 1
HOA Y/N N
Abv Grd Liv Area 2,864
Originating Board BRIGHT
Year Built 1953
Annual Tax Amount $5,172
Tax Year 2021
Lot Size 2.408 Acres
Acres 2.41
Lot Dimensions 0.00 x 0.00
Property Description
Welcome to 1400 California Road in the country setting of beautiful Quakertown, Pennsylvania. You will enter this solid, well-built home and immediately notice the natural lighting in the spacious family room. This room is lined with windows and includes a fireplace. You will then enter the open, eat-in kitchen. The kitchen offers a cook top stove, a dishwasher, and plenty of counter space. As you pass through the kitchen, you will find the first of 2 main floor bedrooms. Both bedrooms are comfortably sized and offer plenty of natural lighting. This floor is completed by a full bathroom and a den that includes a wood stove. The second floor is truly a blank canvas. It was granted a permit for 2 bedrooms and a full bathroom and is framed and waiting for your finishing touches. You will be impressed by the quality of the workmanship and imagine the endless possibilities that await you. The interior of the home is completed by a full basement, which houses the new heater (2018), newer water heater, and plenty of storage space. Other features that this home offers are the 5 year old roof (50 year shingles), new gutters, it overlooks a walking trail and play area, and a 32' x 12' deck that offers amazing views of the beautiful 2.4 acre yard. Please visit 1400 California Road soon. You will be thankful that you did.
Location
State PA
County Bucks
Area Richland Twp (10136)
Zoning RA
Rooms
Other Rooms Bedroom 2, Kitchen, Family Room, Basement, Bedroom 1, Other, Bathroom 1
Basement Partial
Main Level Bedrooms 2
Interior
Interior Features Carpet, Ceiling Fan(s), Entry Level Bedroom, Family Room Off Kitchen, Kitchen - Eat-In, Recessed Lighting, Tub Shower, Wood Floors, Wood Stove
Hot Water Propane
Heating Forced Air
Cooling Window Unit(s)
Flooring Carpet, Hardwood
Fireplaces Type Gas/Propane
Equipment Cooktop, Dishwasher, Microwave, Oven/Range - Electric, Water Heater
Fireplace Y
Appliance Cooktop, Dishwasher, Microwave, Oven/Range - Electric, Water Heater
Heat Source Propane - Owned
Exterior
Parking Features Garage - Front Entry
Garage Spaces 2.0
Water Access N
View Panoramic, Scenic Vista
Accessibility None
Total Parking Spaces 2
Garage Y
Building
Story 2
Sewer On Site Septic
Water Well
Architectural Style Colonial
Level or Stories 2
Additional Building Above Grade, Below Grade
Structure Type Dry Wall
New Construction N
Schools
School District Quakertown Community
Others
Senior Community No
Tax ID 36-009-105
Ownership Fee Simple
SqFt Source Assessor
Acceptable Financing Cash, Conventional, FHA 203(k)
Listing Terms Cash, Conventional, FHA 203(k)
Financing Cash,Conventional,FHA 203(k)
Special Listing Condition Standard
Read Less Info
Want to know what your home might be worth? Contact us for a FREE valuation!

Our team is ready to help you sell your home for the highest possible price ASAP

Bought with Amy Patterson • RE/MAX Properties - Newtown






