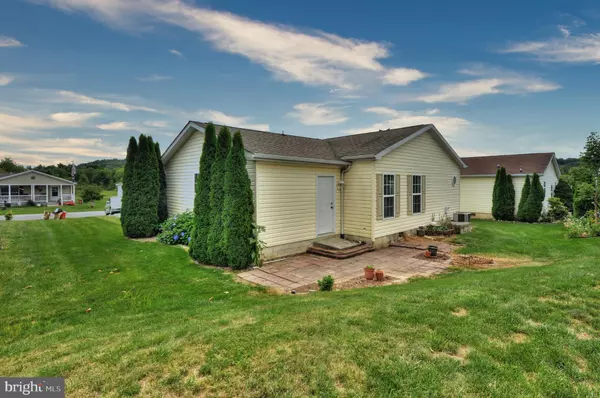$161,000
$170,000
5.3%For more information regarding the value of a property, please contact us for a free consultation.
3 Beds
2 Baths
1,368 SqFt
SOLD DATE : 10/30/2020
Key Details
Sold Price $161,000
Property Type Single Family Home
Sub Type Detached
Listing Status Sold
Purchase Type For Sale
Square Footage 1,368 sqft
Price per Sqft $117
Subdivision Spring Valley Villag
MLS Listing ID PABK362360
Sold Date 10/30/20
Style Ranch/Rambler
Bedrooms 3
Full Baths 1
Half Baths 1
HOA Y/N N
Abv Grd Liv Area 1,368
Originating Board BRIGHT
Land Lease Amount 474.0
Land Lease Frequency Monthly
Year Built 2007
Annual Tax Amount $2,641
Tax Year 2020
Lot Dimensions 0.00 x 0.00
Property Description
Beautiful 3 bedroom home in Spring Valley Village with one car garage. This home features a large living room with laminate flooring, stone gas fireplace, and crown molding. The oak kitchen has a center island, flat top range, built in microwave and plenty of cabinets, with a bright and cheerful breakfast nook. Formal dining room with laminate flooring and lot's of natural light. The main bedroom features a walk in closet and full bath with shower stall, soaking tub with Jacuzzi, and linen closet. There are two additional good sized bedrooms with one currently being used as an office with a built in desk and cabinets. Monthly lot rent includes lawn, trash and use of the clubhouse.
Location
State PA
County Berks
Area Washington Twp (10289)
Zoning RESIDENTIAL
Rooms
Other Rooms Living Room, Dining Room, Bedroom 2, Bedroom 3, Kitchen, Bedroom 1, Laundry
Main Level Bedrooms 3
Interior
Interior Features Breakfast Area, Carpet, Kitchen - Eat-In, Kitchen - Island, Tub Shower, Stall Shower, Walk-in Closet(s), Formal/Separate Dining Room
Hot Water Electric
Heating Forced Air
Cooling Central A/C
Flooring Carpet, Laminated, Vinyl, Partially Carpeted
Fireplaces Number 1
Fireplaces Type Gas/Propane, Stone, Mantel(s)
Fireplace Y
Heat Source Natural Gas
Laundry Main Floor, Has Laundry
Exterior
Exterior Feature Patio(s), Porch(es)
Parking Features Garage - Front Entry, Inside Access
Garage Spaces 3.0
Utilities Available Cable TV, Electric Available, Phone, Sewer Available, Water Available, Natural Gas Available
Water Access N
Accessibility None
Porch Patio(s), Porch(es)
Attached Garage 1
Total Parking Spaces 3
Garage Y
Building
Story 1
Sewer On Site Septic
Water Public
Architectural Style Ranch/Rambler
Level or Stories 1
Additional Building Above Grade, Below Grade
New Construction N
Schools
School District Boyertown Area
Others
Senior Community Yes
Age Restriction 55
Tax ID 89-5398-06-48-1029-T03
Ownership Land Lease
SqFt Source Assessor
Acceptable Financing Cash
Listing Terms Cash
Financing Cash
Special Listing Condition Standard
Read Less Info
Want to know what your home might be worth? Contact us for a FREE valuation!

Our team is ready to help you sell your home for the highest possible price ASAP

Bought with Kathy M Morcrette • Richard A Zuber Realty-Boyertown






