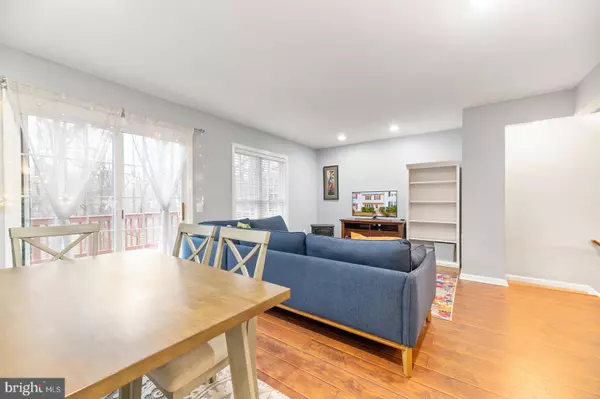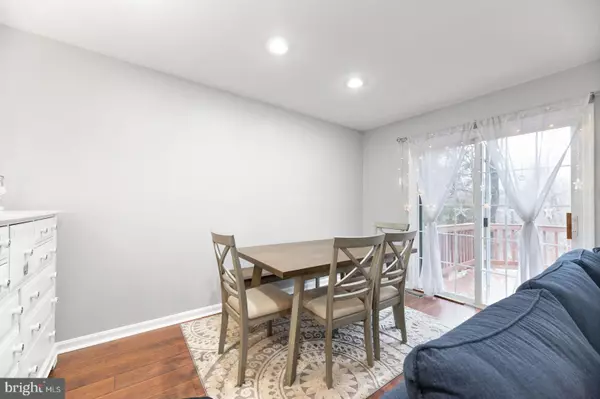$381,000
$369,950
3.0%For more information regarding the value of a property, please contact us for a free consultation.
3 Beds
2 Baths
1,600 SqFt
SOLD DATE : 03/08/2021
Key Details
Sold Price $381,000
Property Type Townhouse
Sub Type Interior Row/Townhouse
Listing Status Sold
Purchase Type For Sale
Square Footage 1,600 sqft
Price per Sqft $238
Subdivision London Town West
MLS Listing ID VAFX1180746
Sold Date 03/08/21
Style Traditional
Bedrooms 3
Full Baths 2
HOA Fees $70/mo
HOA Y/N Y
Abv Grd Liv Area 1,200
Originating Board BRIGHT
Year Built 1982
Annual Tax Amount $3,794
Tax Year 2020
Lot Size 1,400 Sqft
Acres 0.03
Property Description
Warm and Welcoming Townhome located in the scenic London Towne West neighborhood of Centreville, VA. You are met with a meticulously landscaped front yard, a theme carried throughout this home. Natural light beams through the first level which features updated vinyl plan flooring, a bright and unique decorated living space. Floors flow into the formal dining room featuring centered windows looking upon a perfect space for entertaining and a renovated deck. Walk into the updated kitchen where light wooden cabinetry is offset by gray and white granite counter tops and Stainless-Steel appliances. The floor plan flows to the spacious 2nd level which features a sun-filled owner's suite. Two additional spacious rooms and full bath complete the second level. Both bedrooms offer a picturesque view of the Cub Run Stream. The 3rd and final level is the perfect space for every mood; a fully finished basement with a fully renovated bathroom, ample space for a working from home family, maybe the perfect area for getting in a great workout, or a peaceful reading spot. This walk-out basement has you covered, perhaps the basement is a little too occupied for your liking, step out onto the brand new Trex deck and have a sip of tea while looking out into your private, landscaped backyard. Occasionally you'll need to wander outside of your new home, no worries, this home is located from it all. Venture a little further and you'll find yourself at the brand new The Fields at Commonwealth featuring some of Centreville's best restaurants and the ever popular Wegmans. Spend time outdoors hiking, or take in a little bird watching at scenic Valley Trail. This home truly has everything you need, exactly where you need it! Minutes away from major commuter routes: 29 and I-66! Updates: Deck 2020, roof 2021, basement floors 2019, main level floors 2018, carpet on steps 2020, windows 2018.
Location
State VA
County Fairfax
Zoning 180
Rooms
Basement Improved, Walkout Level, Windows
Interior
Interior Features Carpet, Ceiling Fan(s), Combination Dining/Living, Floor Plan - Traditional, Kitchen - Eat-In, Kitchen - Table Space, Recessed Lighting
Hot Water Electric
Heating Heat Pump(s)
Cooling Central A/C, Ceiling Fan(s)
Flooring Carpet, Ceramic Tile, Vinyl
Equipment Built-In Microwave, Dishwasher, Disposal, Dryer, Icemaker, Oven/Range - Electric, Stove, Stainless Steel Appliances, Washer, Water Heater
Window Features Double Pane
Appliance Built-In Microwave, Dishwasher, Disposal, Dryer, Icemaker, Oven/Range - Electric, Stove, Stainless Steel Appliances, Washer, Water Heater
Heat Source Electric
Laundry Basement
Exterior
Parking On Site 2
Fence Fully
Amenities Available Tot Lots/Playground, Jog/Walk Path
Water Access N
View Creek/Stream, Garden/Lawn, Trees/Woods
Roof Type Shingle
Accessibility Other
Garage N
Building
Lot Description Backs to Trees, Cul-de-sac, Stream/Creek
Story 3
Sewer Public Septic, Public Sewer
Water Public
Architectural Style Traditional
Level or Stories 3
Additional Building Above Grade, Below Grade
New Construction N
Schools
School District Fairfax County Public Schools
Others
HOA Fee Include Parking Fee,Reserve Funds,Snow Removal,Trash
Senior Community No
Tax ID 0534 06 0069
Ownership Fee Simple
SqFt Source Assessor
Security Features Smoke Detector
Special Listing Condition Standard
Read Less Info
Want to know what your home might be worth? Contact us for a FREE valuation!

Our team is ready to help you sell your home for the highest possible price ASAP

Bought with Adil Benyoussef • The Piedmont Realty Group of Northern Virginia






