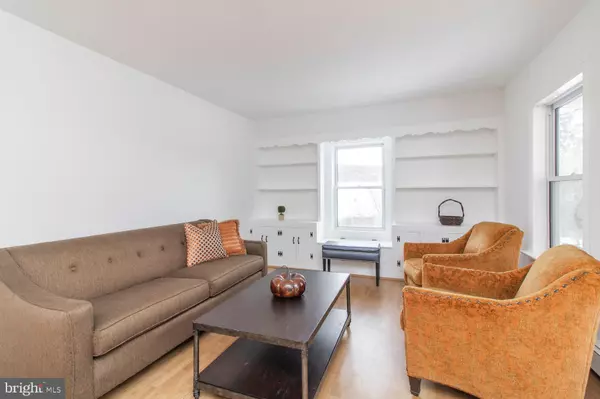$252,500
$249,900
1.0%For more information regarding the value of a property, please contact us for a free consultation.
3 Beds
2 Baths
1,716 SqFt
SOLD DATE : 05/28/2021
Key Details
Sold Price $252,500
Property Type Single Family Home
Sub Type Detached
Listing Status Sold
Purchase Type For Sale
Square Footage 1,716 sqft
Price per Sqft $147
Subdivision Westwood
MLS Listing ID PACT528220
Sold Date 05/28/21
Style Colonial
Bedrooms 3
Full Baths 1
Half Baths 1
HOA Y/N N
Abv Grd Liv Area 1,716
Originating Board BRIGHT
Year Built 1920
Annual Tax Amount $3,475
Tax Year 2021
Lot Size 7,200 Sqft
Acres 0.17
Lot Dimensions 0.00 x 0.00
Property Description
Welcome to 34 Steel Avenue, perched on an expansive lot on a quiet street in Valley Township, this home has been enhanced with several move-in ready features. Privacy abounds from every angle from the lovely front yard where you can enjoy sitting on the front porch, or the sprawling backyard lined by tall evergreens. Enter the home through a charming front porch that opens to the formal living room boasting classic built-in bookshelves and a warm stone-surround propane fireplace. Adjacent to the living room is a spacious dining space that seamlessly flows into the updated country kitchen. The kitchen has been enhanced with newly painted white cabinetry, stainless steel appliances, and brand new luxury vinyl plank floors. Through the kitchen, to the back side of the home sits a relaxing family room with plush carpet, a remodeled powder room, and access to the newly built deck that spans the entire back of the home, perfect for entertaining outdoors! This main level is finished with a large room that is ideal for a bedroom, an in-home office, or playroom/den. The upper level of this immaculately maintained home conveys 2 additional bedrooms starting in the owners suite with a large walk-in closet. Both upper level bedrooms share a hall bath boasting stylish finishes including a claw foot tub, a single vanity with vessel sink, and mosaic tile accents. This stylish home is situated on the country roads of Coatesville but is just minutes from all your everyday needs. Act fast, this amazing opportunity for home ownership will not last long!
Location
State PA
County Chester
Area Valley Twp (10338)
Zoning RESIDENTIAL
Rooms
Other Rooms Living Room, Dining Room, Primary Bedroom, Bedroom 2, Bedroom 3, Kitchen, Family Room, Basement, Full Bath, Half Bath
Basement Full, Interior Access, Outside Entrance, Unfinished, Walkout Level
Main Level Bedrooms 1
Interior
Interior Features Built-Ins, Carpet, Ceiling Fan(s), Entry Level Bedroom, Floor Plan - Traditional, Formal/Separate Dining Room, Stall Shower, Soaking Tub, Other
Hot Water Oil
Heating Hot Water
Cooling Window Unit(s)
Fireplaces Number 1
Fireplaces Type Stone, Gas/Propane
Equipment Dishwasher, Microwave, Oven/Range - Electric
Fireplace Y
Appliance Dishwasher, Microwave, Oven/Range - Electric
Heat Source Oil
Exterior
Exterior Feature Deck(s), Porch(es)
Waterfront N
Water Access N
Roof Type Shingle
Accessibility None
Porch Deck(s), Porch(es)
Parking Type Driveway
Garage N
Building
Story 2
Sewer Public Sewer
Water Well
Architectural Style Colonial
Level or Stories 2
Additional Building Above Grade, Below Grade
New Construction N
Schools
High Schools Coatesville Area Senior
School District Coatesville Area
Others
Senior Community No
Tax ID 38-05F-0154
Ownership Fee Simple
SqFt Source Assessor
Acceptable Financing Cash, Conventional
Listing Terms Cash, Conventional
Financing Cash,Conventional
Special Listing Condition Standard
Read Less Info
Want to know what your home might be worth? Contact us for a FREE valuation!

Our team is ready to help you sell your home for the highest possible price ASAP

Bought with Heidi L Reese • Coldwell Banker Hearthside Realtors-Collegeville







