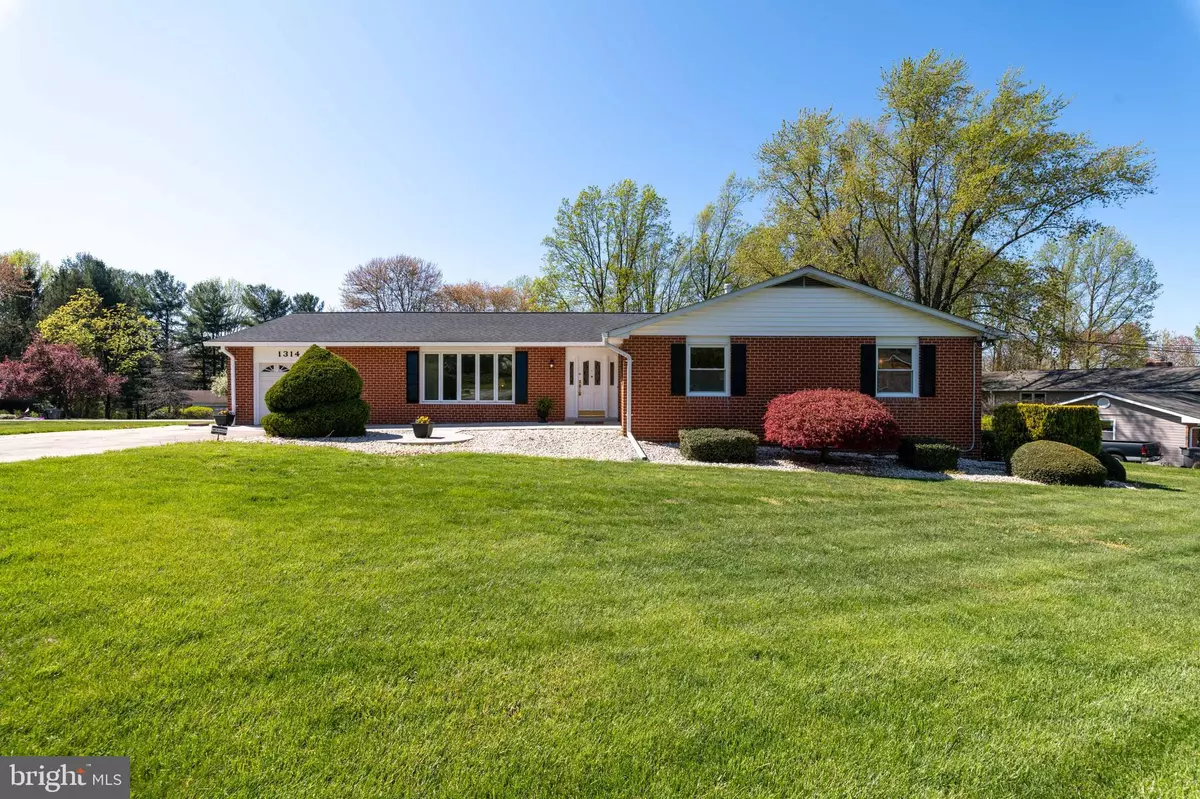$435,000
$445,000
2.2%For more information regarding the value of a property, please contact us for a free consultation.
3 Beds
3 Baths
4,896 SqFt
SOLD DATE : 07/23/2020
Key Details
Sold Price $435,000
Property Type Single Family Home
Sub Type Detached
Listing Status Sold
Purchase Type For Sale
Square Footage 4,896 sqft
Price per Sqft $88
Subdivision Woodridge Manor
MLS Listing ID MDHR246116
Sold Date 07/23/20
Style Ranch/Rambler
Bedrooms 3
Full Baths 2
Half Baths 1
HOA Y/N N
Abv Grd Liv Area 2,916
Originating Board BRIGHT
Year Built 1971
Annual Tax Amount $4,087
Tax Year 2019
Lot Size 0.544 Acres
Acres 0.54
Lot Dimensions 125.00 x
Property Description
NEW LOWER PRICE! Welcome Home to 1314 Terry Way in Fallston, Maryland! This all brick 3 bedroom, 2 1/2 bath rancher, freshly painted throughout and located off RT. 1 Belair Road, offers endless possibilites! Open the door to a large foyer that introduces you to a meticulously maintained home featuring hardwood flooring, ceramic tiling, crown molding, and updates to the master bathroom and main bath. Venture to the TWO BONUS ROOMS located on the first level offering over 800 square feet of space, perfect for sunrooms, entertainment zones, and play rooms. Walk outside to the newly stained deck overlooking the manicured landscape. Head to the lower level and discover expansive areas , including a large laundry room, pantry storage, lower level family room, 1/2 bathroom, and an entertainment room that encompasses 676 square feet of usable space - ideal for a party room, exercise area, or media center! Extra-large one-car garage features workshop area and cabinetry! Included in the sale is a Mosley Floor Safe, which offers plenty of storage to keep all your documents, jewelry, and special items safe and secure. Brand new hot water heater just installed in April 2020! Conveniently located to shopping, restaurants, schools, and more!
Location
State MD
County Harford
Zoning RR
Rooms
Basement Other, Partially Finished, Rear Entrance, Sump Pump, Walkout Stairs, Windows, Shelving, Improved, Heated
Main Level Bedrooms 3
Interior
Interior Features Attic, Breakfast Area, Ceiling Fan(s), Crown Moldings, Dining Area, Floor Plan - Traditional, Formal/Separate Dining Room, Kitchen - Eat-In, Kitchen - Island, Kitchen - Table Space, Primary Bath(s), Pantry, Recessed Lighting, Window Treatments, Wood Floors
Hot Water 60+ Gallon Tank
Heating Forced Air
Cooling Central A/C
Fireplaces Number 1
Equipment Built-In Microwave, Cooktop, Dishwasher, Exhaust Fan, Humidifier, Oven - Wall, Refrigerator, Washer, Water Heater
Fireplace Y
Appliance Built-In Microwave, Cooktop, Dishwasher, Exhaust Fan, Humidifier, Oven - Wall, Refrigerator, Washer, Water Heater
Heat Source Natural Gas
Laundry Basement
Exterior
Exterior Feature Deck(s), Patio(s), Roof
Garage Additional Storage Area, Covered Parking, Garage - Front Entry, Oversized
Garage Spaces 5.0
Waterfront N
Water Access N
Accessibility None
Porch Deck(s), Patio(s), Roof
Parking Type Attached Garage, Driveway, Off Street, On Street
Attached Garage 1
Total Parking Spaces 5
Garage Y
Building
Story 2
Sewer Community Septic Tank, Private Septic Tank
Water Public
Architectural Style Ranch/Rambler
Level or Stories 2
Additional Building Above Grade, Below Grade
New Construction N
Schools
School District Harford County Public Schools
Others
Pets Allowed Y
Senior Community No
Tax ID 1303130142
Ownership Fee Simple
SqFt Source Estimated
Acceptable Financing Cash, Contract, Conventional, FHA
Horse Property N
Listing Terms Cash, Contract, Conventional, FHA
Financing Cash,Contract,Conventional,FHA
Special Listing Condition Standard
Pets Description No Pet Restrictions
Read Less Info
Want to know what your home might be worth? Contact us for a FREE valuation!

Our team is ready to help you sell your home for the highest possible price ASAP

Bought with Rachel Reinke • Coldwell Banker Realty







