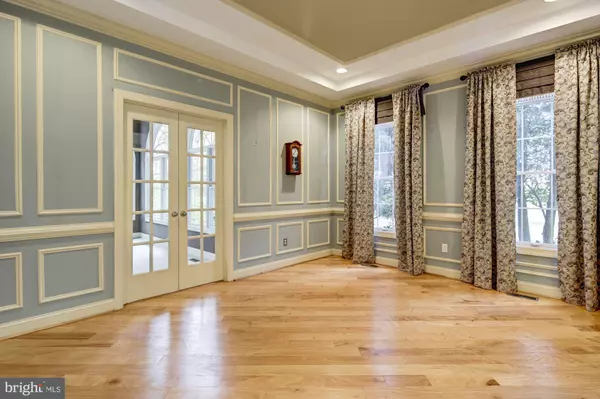$675,000
$665,000
1.5%For more information regarding the value of a property, please contact us for a free consultation.
6 Beds
5 Baths
7,371 SqFt
SOLD DATE : 05/15/2020
Key Details
Sold Price $675,000
Property Type Single Family Home
Sub Type Detached
Listing Status Sold
Purchase Type For Sale
Square Footage 7,371 sqft
Price per Sqft $91
Subdivision Drechsler Estates
MLS Listing ID MDCR193524
Sold Date 05/15/20
Style Colonial
Bedrooms 6
Full Baths 4
Half Baths 1
HOA Y/N N
Abv Grd Liv Area 4,900
Originating Board BRIGHT
Year Built 2005
Annual Tax Amount $7,186
Tax Year 2020
Lot Size 1.030 Acres
Acres 1.03
Property Description
Welcome to 2030 Reese Road... Former Model Home in Like New condition & ready for you to move in! The home has been freshly painted throughout & the Hardwood Floors have been refinished as well as new Carpet! One of the bigger homes in the area backing to woods/open space ... Gourmet Kitchen with grill top Island, hardwood floors throughout main level, wains coating, crown molding and tray ceilings with decorative design. Huge Master Suite with Balcony, Large Master Bath and Walk-in Closet with Dressing Area. Lower Level features these generously sized rooms, rec area, & Home Theater with projection screen and set up for stadium seating!! Access your private backyard via the basement walk-up or the large deck off of the Sun Room. Backyard is fenced in and features a stunning Koi Pond with waterfall, 2 Outdoor Buildings with power, and plenty of space for activities. Brand new heating units as of 2020... Hurry and schedule your showing today!
Location
State MD
County Carroll
Zoning RESIDENTIAL
Rooms
Other Rooms Living Room, Dining Room, Primary Bedroom, Sitting Room, Bedroom 2, Bedroom 3, Bedroom 4, Bedroom 5, Kitchen, Family Room, Bedroom 1, Study, Sun/Florida Room, Mud Room, Office, Recreation Room, Solarium, Media Room, Bathroom 1, Primary Bathroom, Half Bath
Basement Fully Finished, Walkout Level, Daylight, Partial
Interior
Interior Features Breakfast Area, Built-Ins, Carpet, Ceiling Fan(s), Chair Railings, Crown Moldings, Curved Staircase, Double/Dual Staircase, Family Room Off Kitchen, Floor Plan - Traditional, Formal/Separate Dining Room, Kitchen - Eat-In, Kitchen - Gourmet, Kitchen - Island, Pantry, Recessed Lighting, Soaking Tub, Upgraded Countertops, Walk-in Closet(s), Wet/Dry Bar, Wood Floors
Heating Forced Air
Cooling Central A/C
Fireplaces Number 2
Fireplaces Type Screen, Stone, Mantel(s), Fireplace - Glass Doors
Equipment Built-In Microwave, Cooktop, Dishwasher, Disposal, Dryer, Oven - Wall, Refrigerator, Six Burner Stove, Stainless Steel Appliances, Washer
Fireplace Y
Appliance Built-In Microwave, Cooktop, Dishwasher, Disposal, Dryer, Oven - Wall, Refrigerator, Six Burner Stove, Stainless Steel Appliances, Washer
Heat Source Natural Gas
Exterior
Exterior Feature Deck(s), Balcony
Garage Garage - Side Entry
Garage Spaces 3.0
Waterfront N
Water Access N
Roof Type Shingle
Accessibility None
Porch Deck(s), Balcony
Parking Type Attached Garage
Attached Garage 3
Total Parking Spaces 3
Garage Y
Building
Story 3+
Sewer Community Septic Tank, Private Septic Tank
Water Well
Architectural Style Colonial
Level or Stories 3+
Additional Building Above Grade, Below Grade
New Construction N
Schools
Elementary Schools Cranberry Station
Middle Schools East
High Schools Winters Mill
School District Carroll County Public Schools
Others
Senior Community No
Tax ID 0704079132
Ownership Fee Simple
SqFt Source Assessor
Acceptable Financing Cash, Contract, FHA, VA
Listing Terms Cash, Contract, FHA, VA
Financing Cash,Contract,FHA,VA
Special Listing Condition Standard
Read Less Info
Want to know what your home might be worth? Contact us for a FREE valuation!

Our team is ready to help you sell your home for the highest possible price ASAP

Bought with Denise S Curtiss • Century 21 Don Gurney







