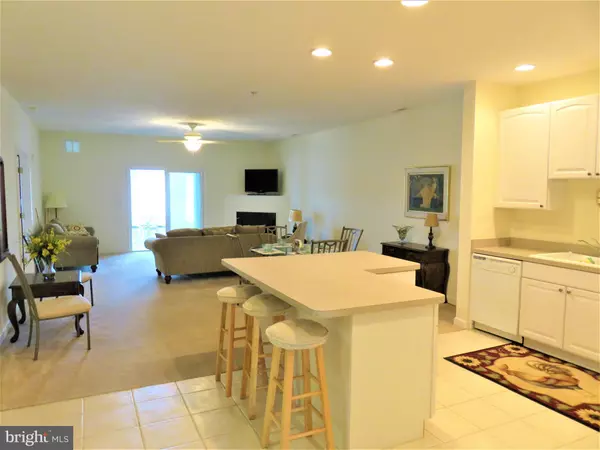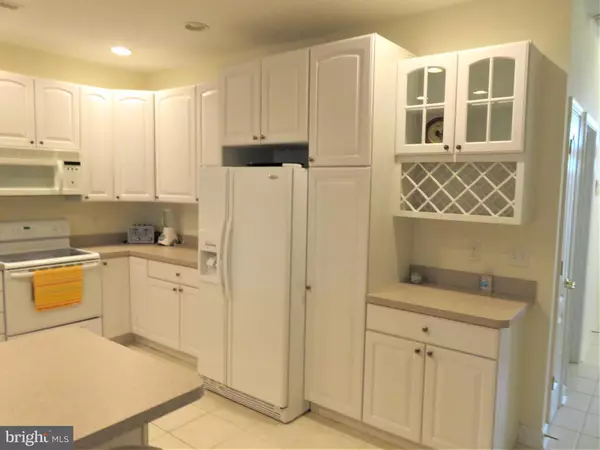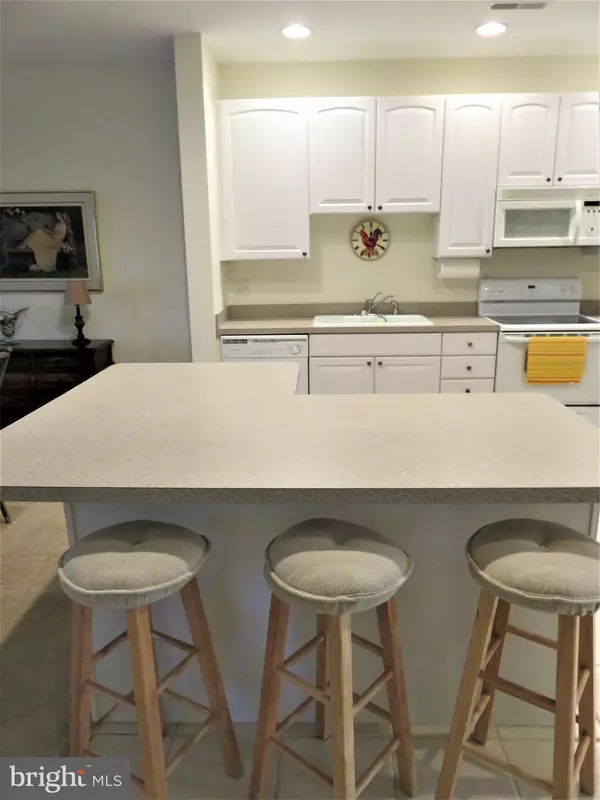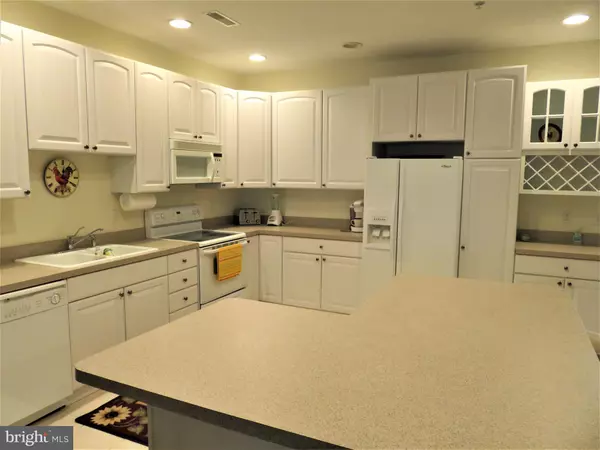$320,000
$310,000
3.2%For more information regarding the value of a property, please contact us for a free consultation.
3 Beds
2 Baths
1,980 SqFt
SOLD DATE : 07/07/2021
Key Details
Sold Price $320,000
Property Type Condo
Sub Type Condo/Co-op
Listing Status Sold
Purchase Type For Sale
Square Footage 1,980 sqft
Price per Sqft $161
Subdivision Summerlyn
MLS Listing ID DESU184802
Sold Date 07/07/21
Style Contemporary
Bedrooms 3
Full Baths 2
Condo Fees $1,150/qua
HOA Y/N N
Abv Grd Liv Area 1,980
Originating Board BRIGHT
Year Built 2003
Annual Tax Amount $1,023
Tax Year 2020
Lot Dimensions 0.00 x 0.00
Property Description
Just in time for the season, this move-in ready 3 bedroom 2 bath penthouse condo would make a great summer retreat, second home or primary residence. At a little over 1,900 s.f. , there is plenty of room for you, your family and your guests. If you need some privacy, there is a sitting/sunroom off of the primary bedroom that can be closed off with 6" sliding doors. A similar room exists off of the living space. For the cooks in the family, the large kitchen with an abundance of counter space is incorporated into the living area, ensuring that the cooks remain part of the party. After the party is over and you need to unwind, the generously sized soaking tub or the large walk-in shower can be your private oasis. The property is being sold furnished, including dish and kitchenware, so all you need to bring to your new home are clothes and groceries. Add to all that, you are within walking distance to a number of good restaurants and only a short drive to the beaches and shopping. What more could you ask for? Make your appointment today!
Location
State DE
County Sussex
Area Lewes Rehoboth Hundred (31009)
Zoning RESIDENTIAL - CONDO
Rooms
Main Level Bedrooms 3
Interior
Interior Features Carpet, Ceiling Fan(s), Combination Dining/Living, Elevator, Floor Plan - Open, Kitchen - Island, Soaking Tub, Walk-in Closet(s), Window Treatments, Stall Shower
Hot Water Electric
Heating Forced Air
Cooling Central A/C
Fireplaces Number 1
Fireplaces Type Fireplace - Glass Doors, Gas/Propane
Equipment Built-In Microwave, Dishwasher, Disposal, Dryer, Dryer - Electric, Oven/Range - Electric, Refrigerator, Washer, Water Heater
Furnishings Yes
Fireplace Y
Appliance Built-In Microwave, Dishwasher, Disposal, Dryer, Dryer - Electric, Oven/Range - Electric, Refrigerator, Washer, Water Heater
Heat Source Electric
Exterior
Amenities Available Common Grounds, Elevator, Pool - Outdoor
Waterfront N
Water Access N
Roof Type Metal
Accessibility Elevator
Parking Type Parking Lot
Garage N
Building
Story 1
Unit Features Garden 1 - 4 Floors
Sewer Public Sewer
Water Public
Architectural Style Contemporary
Level or Stories 1
Additional Building Above Grade, Below Grade
New Construction N
Schools
School District Cape Henlopen
Others
HOA Fee Include Common Area Maintenance,Pool(s),Reserve Funds
Senior Community No
Tax ID 334-06.00-490.00-316
Ownership Condominium
Acceptable Financing Cash, Conventional
Listing Terms Cash, Conventional
Financing Cash,Conventional
Special Listing Condition Standard
Read Less Info
Want to know what your home might be worth? Contact us for a FREE valuation!

Our team is ready to help you sell your home for the highest possible price ASAP

Bought with Sinan Cameron Al-Smadi • Long & Foster Real Estate, Inc.







