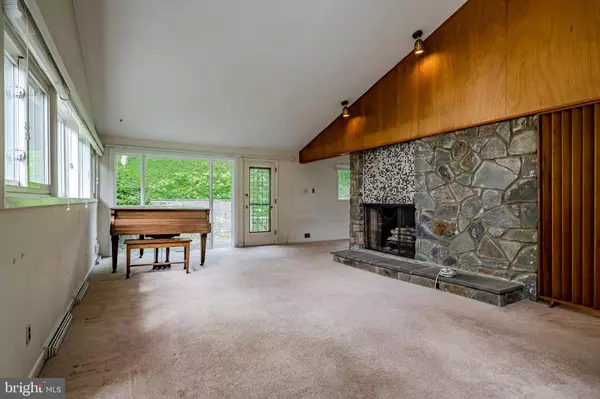$535,000
$550,000
2.7%For more information regarding the value of a property, please contact us for a free consultation.
3 Beds
3 Baths
2,752 SqFt
SOLD DATE : 07/15/2021
Key Details
Sold Price $535,000
Property Type Single Family Home
Sub Type Detached
Listing Status Sold
Purchase Type For Sale
Square Footage 2,752 sqft
Price per Sqft $194
Subdivision Strafford Village
MLS Listing ID PACT539024
Sold Date 07/15/21
Style Split Level,Contemporary
Bedrooms 3
Full Baths 2
Half Baths 1
HOA Y/N N
Abv Grd Liv Area 2,352
Originating Board BRIGHT
Year Built 1955
Annual Tax Amount $6,633
Tax Year 2020
Lot Size 0.622 Acres
Acres 0.62
Lot Dimensions 0.00 x 0.00
Property Description
Welcome to 555 Upper Weadley Road, a classic Mid-century modern split-level design in a serene, private and wooded setting within a very desirable Wayne neighborhood! The first floor opens to a soaring ceiling creating a light and airy living room space with a beautifully tiled fireplace surrounded by stone and a floor to ceiling picture window which opens to a private stone porch. This flows into a stone wall dining area and a tiled kitchen with recessed lighting. A MUST SEE is an environmentally friendly addition of an ultra-modern sunroom, with curved greenhouse window glass and outside reflective panels which can be rotated seasonally to help defray heating costs. A truly unique feature! Upstairs is a large master bedroom and bath and 2 other bedrooms served by a hall bathroom, cedar closet and pull-down steps to a partially floored attic space with fan for additional storage. The lower level features a den with the original cedar wood paneled walls, a separate laundry room with sub-basement storage crawl and a 3-year old HVAC system. Additionally, there is a powder room and a double access door to the driveway and separate access to a large 2 car garage with built in storage. A bonus feature is a Generac 14KW generator. There is a large, landscaped front yard with a gorgeous Chinese maple tree and a spacious multi-leveled backyard with multiple rock gardens and a very large wooded area, home to incredible wildlife. Perfect for any nature lover or bird watcher. All of this is on a quiet, tree-lined street served by the award winning Tredyffrin/Easttown School District.
Location
State PA
County Chester
Area Tredyffrin Twp (10343)
Zoning R2
Rooms
Other Rooms Living Room, Dining Room, Primary Bedroom, Bedroom 2, Bedroom 3, Kitchen, Family Room, Basement, Sun/Florida Room, Laundry, Office, Attic, Primary Bathroom, Full Bath, Half Bath
Basement Partial, Unfinished
Interior
Interior Features Attic, Carpet, Dining Area, Built-Ins, Exposed Beams, Floor Plan - Open, Primary Bath(s), Recessed Lighting, Skylight(s), Stall Shower, Tub Shower, Wood Floors
Hot Water Natural Gas
Heating Forced Air
Cooling Central A/C
Flooring Ceramic Tile, Carpet, Hardwood
Fireplaces Number 1
Fireplaces Type Wood, Stone
Equipment Built-In Range, Built-In Microwave, Dishwasher, Refrigerator, Dryer, Washer
Fireplace Y
Appliance Built-In Range, Built-In Microwave, Dishwasher, Refrigerator, Dryer, Washer
Heat Source Natural Gas
Laundry Lower Floor
Exterior
Exterior Feature Porch(es), Enclosed, Patio(s)
Garage Garage - Side Entry
Garage Spaces 2.0
Waterfront N
Water Access N
Roof Type Shingle,Pitched
Accessibility None
Porch Porch(es), Enclosed, Patio(s)
Parking Type Attached Garage
Attached Garage 2
Total Parking Spaces 2
Garage Y
Building
Lot Description Front Yard, SideYard(s), Rear Yard
Story 3
Sewer Public Sewer
Water Public
Architectural Style Split Level, Contemporary
Level or Stories 3
Additional Building Above Grade, Below Grade
Structure Type High,Vaulted Ceilings
New Construction N
Schools
Middle Schools Valley Fg
High Schools Conestoga
School District Tredyffrin-Easttown
Others
Senior Community No
Tax ID 43-06P-0018
Ownership Fee Simple
SqFt Source Assessor
Special Listing Condition Standard
Read Less Info
Want to know what your home might be worth? Contact us for a FREE valuation!

Our team is ready to help you sell your home for the highest possible price ASAP

Bought with Emily Qing Hui Wang • Century 21 Advantage Gold-South Philadelphia







