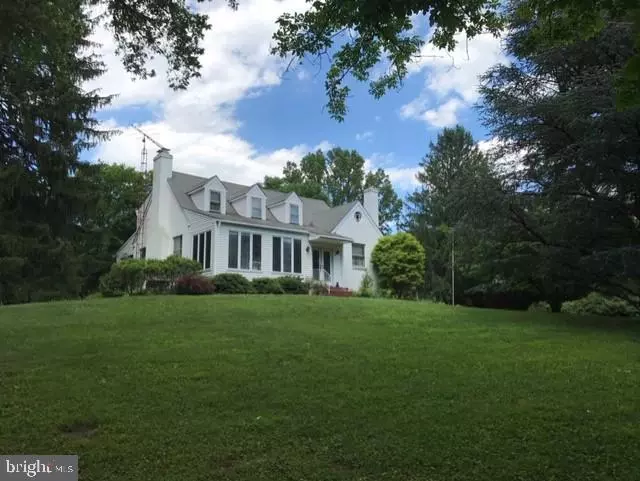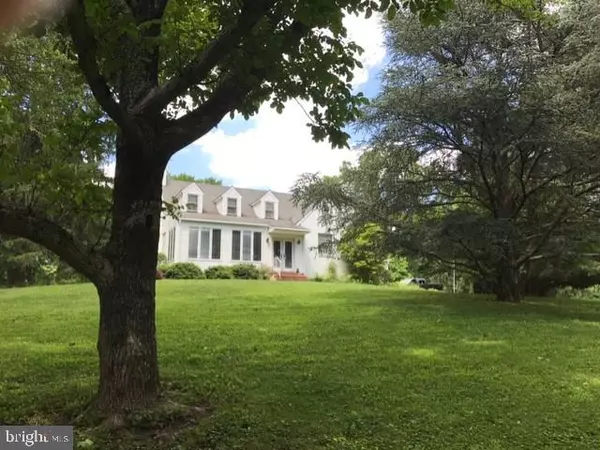$500,000
$565,000
11.5%For more information regarding the value of a property, please contact us for a free consultation.
3 Beds
3 Baths
2,373 SqFt
SOLD DATE : 03/16/2020
Key Details
Sold Price $500,000
Property Type Single Family Home
Sub Type Detached
Listing Status Sold
Purchase Type For Sale
Square Footage 2,373 sqft
Price per Sqft $210
Subdivision Chadds Ford
MLS Listing ID PACT497946
Sold Date 03/16/20
Style Cape Cod
Bedrooms 3
Full Baths 2
Half Baths 1
HOA Y/N N
Abv Grd Liv Area 2,373
Originating Board BRIGHT
Year Built 1960
Annual Tax Amount $9,699
Tax Year 2020
Lot Size 4.700 Acres
Acres 4.7
Lot Dimensions 0.00 x 0.00
Property Description
Absolutely Beautiful, 4.7 Acre Property with gorgeous views right over the state line from Delaware in sought after Chadds Ford! There is a long, sweeping driveway that leads you up the house and a large, separate, 38x20, barn-style, detached garage w/ 2 garage bays and a large workshop area with a loft and endless possibilities.. There is a 3/4BR, 2.5BA Cape Cod with an attached 2 car garage on the that was built in 1960 and occupied and maintained by the current owners for the past 50 plus year.. This home features hardwood floors, a large enclosed front porch, spacious living room w/ fireplace and enclosed porch off the back of the home overlooking the grounds, Upstairs, there are 3 bedrooms, Including a Master Bedroom with full bath, 2 additional bedrooms, and Large step-down "Bonus Room" over the garage w/ separate stairway to access which could easily be used as a 4th bedroom. This house is rock solid with lots of potential but does need some cosmetic updating and is being sold in " As-Is" condition. the Lot is simply amazing and must be seen to be appreciated. It feels like you are strolling through the park as you wander around this gorgeous property with all kinds of possibilities.. schedule your Appointment Today!
Location
State PA
County Chester
Area Kennett Twp (10362)
Zoning R2
Rooms
Other Rooms Living Room, Dining Room, Primary Bedroom, Bedroom 2, Bedroom 3, Kitchen, Den, Bonus Room
Basement Full
Interior
Interior Features Built-Ins, Crown Moldings, Floor Plan - Traditional, Kitchen - Eat-In
Hot Water Electric
Heating Forced Air
Cooling Central A/C
Flooring Hardwood, Ceramic Tile, Carpet, Laminated
Fireplaces Number 1
Fireplaces Type Wood
Furnishings No
Fireplace Y
Heat Source Oil
Exterior
Garage Garage - Side Entry, Garage Door Opener, Oversized, Inside Access, Additional Storage Area
Garage Spaces 4.0
Waterfront N
Water Access N
Roof Type Asphalt,Pitched,Shingle
Accessibility Other
Parking Type Detached Garage, Driveway, Attached Garage
Attached Garage 2
Total Parking Spaces 4
Garage Y
Building
Story 1.5
Sewer On Site Septic
Water Well
Architectural Style Cape Cod
Level or Stories 1.5
Additional Building Above Grade, Below Grade
Structure Type Plaster Walls,Dry Wall
New Construction N
Schools
High Schools Kennett
School District Kennett Consolidated
Others
Senior Community No
Tax ID 62-05 -0101.0100
Ownership Fee Simple
SqFt Source Assessor
Acceptable Financing Cash, Conventional
Listing Terms Cash, Conventional
Financing Cash,Conventional
Special Listing Condition Standard
Read Less Info
Want to know what your home might be worth? Contact us for a FREE valuation!

Our team is ready to help you sell your home for the highest possible price ASAP

Bought with Timothy B Carter • Patterson-Schwartz-Brandywine







