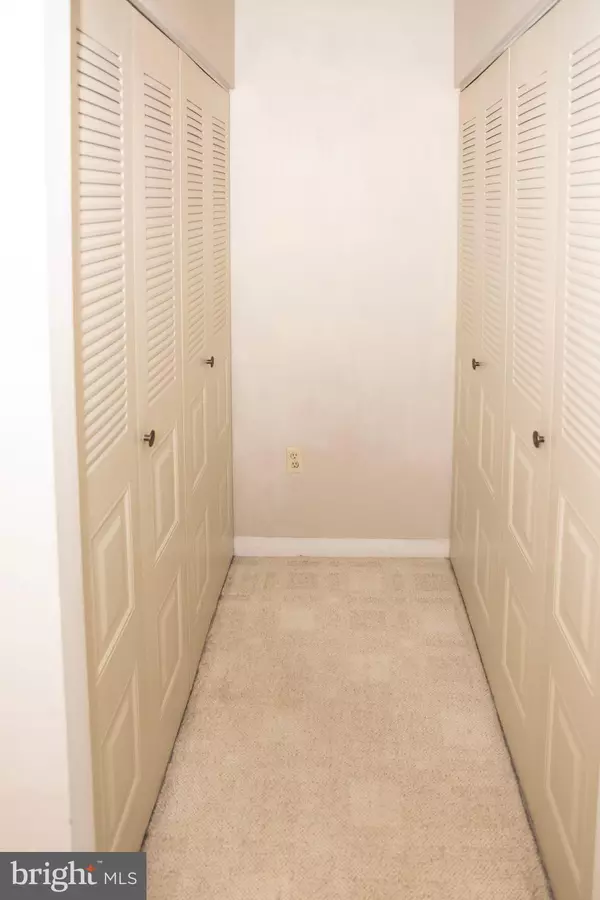$143,000
$145,000
1.4%For more information regarding the value of a property, please contact us for a free consultation.
1 Bed
1 Bath
837 SqFt
SOLD DATE : 05/12/2021
Key Details
Sold Price $143,000
Property Type Condo
Sub Type Condo/Co-op
Listing Status Sold
Purchase Type For Sale
Square Footage 837 sqft
Price per Sqft $170
Subdivision Crum Creek Valley
MLS Listing ID PADE543236
Sold Date 05/12/21
Style Contemporary
Bedrooms 1
Full Baths 1
Condo Fees $354/mo
HOA Y/N N
Abv Grd Liv Area 837
Originating Board BRIGHT
Year Built 1985
Annual Tax Amount $3,525
Tax Year 2020
Lot Dimensions 0.00 x 0.00
Property Description
Just in time for the colorful flowers and green foliage that Spring in Wallingford delivers, this rarely available, rear facing penthouse unit provides unobstructed panoramic views from a double balcony. Nestled away in highly desirable Crum Creek Valley, you can enjoy the sounds and sights of birds chirping and deer walking along Crum Creek below you, while access to major arterial highways and the airport is conveniently only minutes away. As you enter the building you will find yourself in an immaculately maintained lobby with access to elevators that take you to your home on the top floor. Upon entering the condo, on your left is an alcove containing a generously sized coat closet, and the washer and dryer in the utility closet directly opposite. On the right side of the entryway hall is an open room that could be used as an office, workout room, den, or with a bit of work could possibly even be an additional bedroom. Continue into the large open living area with 12ft ceilings, clerestory windows, and sliding glass doors to the double balcony with endless views. Add your personal touch with colorful decor or real plants to adorn deep windowsills with full sunlight year round. Opposite the balcony is the entryway to the completely remodeled kitchen with stainless steel appliances, granite countertops, and a travertine backsplash, wow! The immaculately maintained bathroom is just waiting for your finishing touches or tasteful remodel. The spacious master bedroom also has high ceilings, plenty of sunlight, ample closet space, and large windows with treetop views. The owner has upgraded the HVAC system to include two units of 9,000 and 15,000 BTU's respectively. Finally, is private storage closet located in the gated parking area under the building for any extra belongings. This wonderful, active community boasts tennis courts, a swimming pool, and to top it off is steps away to Wallingford's Leiper-Smedley Trail for a quick hike. The idyllic grounds of Swarthmore College and picturesque Swarthmore Ville are a few minute drive or 15-minute walk, and of course, owning this property affords entry into the year after year award-winning Wallingford-Swarthmore School District. You won't want to miss this one, schedule your tour today!
Location
State PA
County Delaware
Area Nether Providence Twp (10434)
Zoning RESIDENTIAL
Rooms
Main Level Bedrooms 1
Interior
Interior Features Carpet, Breakfast Area, Combination Dining/Living, Elevator, Entry Level Bedroom, Floor Plan - Open, Skylight(s)
Hot Water Electric
Heating Heat Pump(s)
Cooling Central A/C
Equipment Stainless Steel Appliances
Fireplace N
Appliance Stainless Steel Appliances
Heat Source Electric
Exterior
Exterior Feature Balcony, Balconies- Multiple
Amenities Available Common Grounds, Elevator, Pool - Outdoor, Tennis Courts
Waterfront N
Water Access N
View Creek/Stream, Garden/Lawn, Panoramic, Trees/Woods, Valley, Water
Accessibility Elevator
Porch Balcony, Balconies- Multiple
Parking Type Parking Lot
Garage N
Building
Lot Description Backs to Trees, Partly Wooded, Secluded, Stream/Creek
Story 1
Unit Features Mid-Rise 5 - 8 Floors
Sewer Public Sewer
Water Public
Architectural Style Contemporary
Level or Stories 1
Additional Building Above Grade, Below Grade
New Construction N
Schools
Middle Schools Strath Haven
High Schools Strath Haven
School District Wallingford-Swarthmore
Others
HOA Fee Include Common Area Maintenance,Management,Lawn Maintenance,Pool(s),Snow Removal,Trash,Water
Senior Community No
Tax ID 34-00-00082-88
Ownership Fee Simple
SqFt Source Assessor
Acceptable Financing Cash, Conventional, FHA, VA
Listing Terms Cash, Conventional, FHA, VA
Financing Cash,Conventional,FHA,VA
Special Listing Condition Standard
Read Less Info
Want to know what your home might be worth? Contact us for a FREE valuation!

Our team is ready to help you sell your home for the highest possible price ASAP

Bought with Shiloh B Cornelius • BHHS Fox&Roach-Newtown Square







