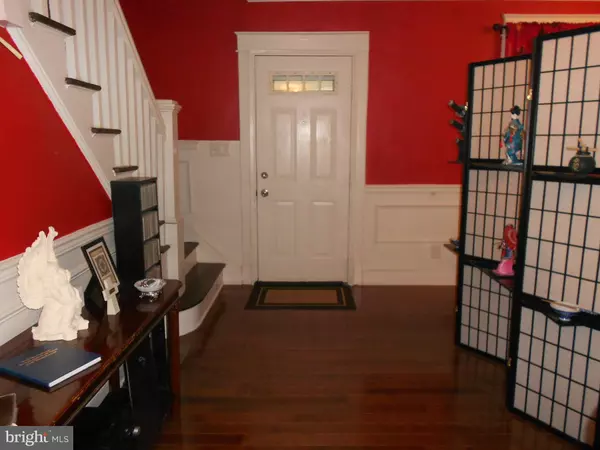$230,000
$215,000
7.0%For more information regarding the value of a property, please contact us for a free consultation.
4 Beds
2 Baths
2,102 SqFt
SOLD DATE : 07/19/2021
Key Details
Sold Price $230,000
Property Type Single Family Home
Sub Type Detached
Listing Status Sold
Purchase Type For Sale
Square Footage 2,102 sqft
Price per Sqft $109
Subdivision Hamilton Heights
MLS Listing ID MDBA544966
Sold Date 07/19/21
Style Cape Cod,Craftsman
Bedrooms 4
Full Baths 2
HOA Y/N N
Abv Grd Liv Area 1,531
Originating Board BRIGHT
Year Built 1926
Annual Tax Amount $3,950
Tax Year 2021
Lot Size 7,836 Sqft
Acres 0.18
Property Description
Inviting porch front cape cod w/largest lot in the neighborhood. From the time you enter this grand home you will find updates galore. Start with the hardwood floors throughout the main level. Almost every room has beautiful crown molding. Enter into the large and bright living room with picture frame moldings too. Move to the sizeable dining room with the same moldings, but add chair rail and a new light fixture. Into the updated kitchen w/wood cabinets, SS appliances, granite counters & a tile backsplash. Off the DR you'll find the first floor bedroom (used as an office) with wainscotting & carpet. There's also a updated full bath, accessible from the bedroom, with a large linen closet. Upstairs boasts three decent sized bedrooms - all have walk in closets, carpet, and crown molding. The lower level includes a family room with new carpet & a large laundry/utility room w/extra room for storage. Outside is a huge yard ready for large family gatherings. It's fully fenced w/a new wood privacy fence in rear. There's a deck off the 1st floor bedroom w/storage underneath. The side yard is expansive enough for a paver patio and plenty of space for outside entertaining. Other notables include double hung vinyl windows, new roof & Leaf Filter gutter system w/lifetime transferrable warranty, plantation shutters, state of the art Ecobee thermostat, new sump pump w/lifetime warranty, off street parking and more! Minutes to 695 & public transporation.
Location
State MD
County Baltimore City
Zoning R-4
Rooms
Other Rooms Living Room, Dining Room, Bedroom 2, Bedroom 3, Bedroom 4, Kitchen, Family Room, Bedroom 1, Laundry, Bathroom 1, Bathroom 2
Basement Connecting Stairway, Full, Improved, Interior Access, Outside Entrance, Side Entrance, Sump Pump
Main Level Bedrooms 1
Interior
Interior Features Carpet, Ceiling Fan(s), Chair Railings, Crown Moldings, Entry Level Bedroom, Formal/Separate Dining Room, Kitchen - Gourmet, Tub Shower, Upgraded Countertops, Wainscotting, Walk-in Closet(s), Wood Floors
Hot Water Electric
Heating Forced Air
Cooling Ceiling Fan(s), Central A/C
Flooring Carpet, Hardwood, Ceramic Tile
Equipment Built-In Microwave, Dishwasher, Disposal, Dryer, Dryer - Electric, Exhaust Fan, Oven - Self Cleaning, Oven/Range - Gas, Refrigerator, Stainless Steel Appliances, Washer, Water Heater
Fireplace N
Window Features Double Pane,Replacement,Screens,Double Hung,Vinyl Clad
Appliance Built-In Microwave, Dishwasher, Disposal, Dryer, Dryer - Electric, Exhaust Fan, Oven - Self Cleaning, Oven/Range - Gas, Refrigerator, Stainless Steel Appliances, Washer, Water Heater
Heat Source Natural Gas
Laundry Lower Floor
Exterior
Fence Chain Link, Wood
Utilities Available Cable TV Available
Waterfront N
Water Access N
Roof Type Architectural Shingle
Accessibility None
Parking Type Driveway, On Street, Off Street
Garage N
Building
Lot Description Landscaping, Level, Rear Yard, SideYard(s)
Story 3
Sewer Public Sewer
Water Public
Architectural Style Cape Cod, Craftsman
Level or Stories 3
Additional Building Above Grade, Below Grade
New Construction N
Schools
School District Baltimore City Public Schools
Others
Senior Community No
Tax ID 0326226005 003D
Ownership Fee Simple
SqFt Source Assessor
Special Listing Condition Standard
Read Less Info
Want to know what your home might be worth? Contact us for a FREE valuation!

Our team is ready to help you sell your home for the highest possible price ASAP

Bought with Natalya Brusilovsky • Goldsmith Realty, Inc.







