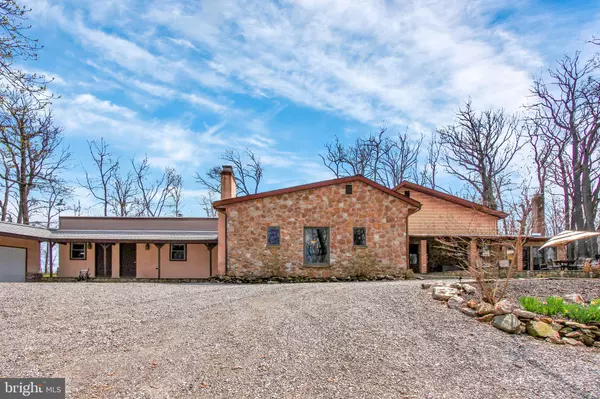$475,000
$489,000
2.9%For more information regarding the value of a property, please contact us for a free consultation.
3 Beds
3 Baths
4,325 SqFt
SOLD DATE : 06/03/2021
Key Details
Sold Price $475,000
Property Type Single Family Home
Sub Type Detached
Listing Status Sold
Purchase Type For Sale
Square Footage 4,325 sqft
Price per Sqft $109
Subdivision Zeigler Church
MLS Listing ID PAYK154632
Sold Date 06/03/21
Style Contemporary
Bedrooms 3
Full Baths 2
Half Baths 1
HOA Y/N N
Abv Grd Liv Area 4,325
Originating Board BRIGHT
Year Built 1981
Annual Tax Amount $9,114
Tax Year 2020
Lot Size 2.600 Acres
Acres 2.6
Property Description
Whoever said you can't have it all in 1-floor living, never owned this 4325 sq ft contemporary rancher! Located in Spring Grove Schools on 2.6 acres of secluded land that overlooks Seven Valleys, this home not only has vaulted ceilings, gourmet kitchen, 3 bedrooms, 2.5 baths, a family room with a fireplace and a pizza oven, a bonus room that could be anything you want it to be ....including in-law quarters. There is something for everyone in your family whether it is entertaining in the cabana on a clear summer night or smores down by the cozy cabin listening to the critters. 3 heating/AC zones, newer roof, updated jack-n-jill bathroom, new garage doors with openers and so much more! This home is truly a must see!
Location
State PA
County York
Area North Codorus Twp (15240)
Zoning RESIDENTIAL
Rooms
Other Rooms Living Room, Dining Room, Bedroom 2, Bedroom 3, Kitchen, Family Room, Den, Bedroom 1
Main Level Bedrooms 3
Interior
Interior Features Carpet, Combination Dining/Living, Combination Kitchen/Dining, Family Room Off Kitchen, Floor Plan - Open, Kitchen - Island, Pantry, Stall Shower, Tub Shower, Wood Floors
Hot Water Electric
Heating Forced Air, Heat Pump(s), Wood Burn Stove
Cooling Central A/C
Flooring Ceramic Tile, Hardwood, Laminated, Partially Carpeted, Vinyl
Fireplaces Number 2
Equipment Built-In Microwave, Dishwasher, Oven - Double, Oven/Range - Electric, Refrigerator
Window Features Insulated
Appliance Built-In Microwave, Dishwasher, Oven - Double, Oven/Range - Electric, Refrigerator
Heat Source Electric
Exterior
Garage Garage - Front Entry, Garage Door Opener
Garage Spaces 2.0
Waterfront N
Water Access N
Roof Type Architectural Shingle
Accessibility 2+ Access Exits, Level Entry - Main
Parking Type Detached Garage, Driveway, Off Street
Total Parking Spaces 2
Garage Y
Building
Story 1
Sewer On Site Septic
Water Well
Architectural Style Contemporary
Level or Stories 1
Additional Building Above Grade, Below Grade
New Construction N
Schools
School District Spring Grove Area
Others
Senior Community No
Tax ID 40-000-FG-0069-B0-00000
Ownership Fee Simple
SqFt Source Assessor
Acceptable Financing Cash, Conventional
Listing Terms Cash, Conventional
Financing Cash,Conventional
Special Listing Condition Standard
Read Less Info
Want to know what your home might be worth? Contact us for a FREE valuation!

Our team is ready to help you sell your home for the highest possible price ASAP

Bought with Cari Ellen Edgin • Mackintosh, Inc.







