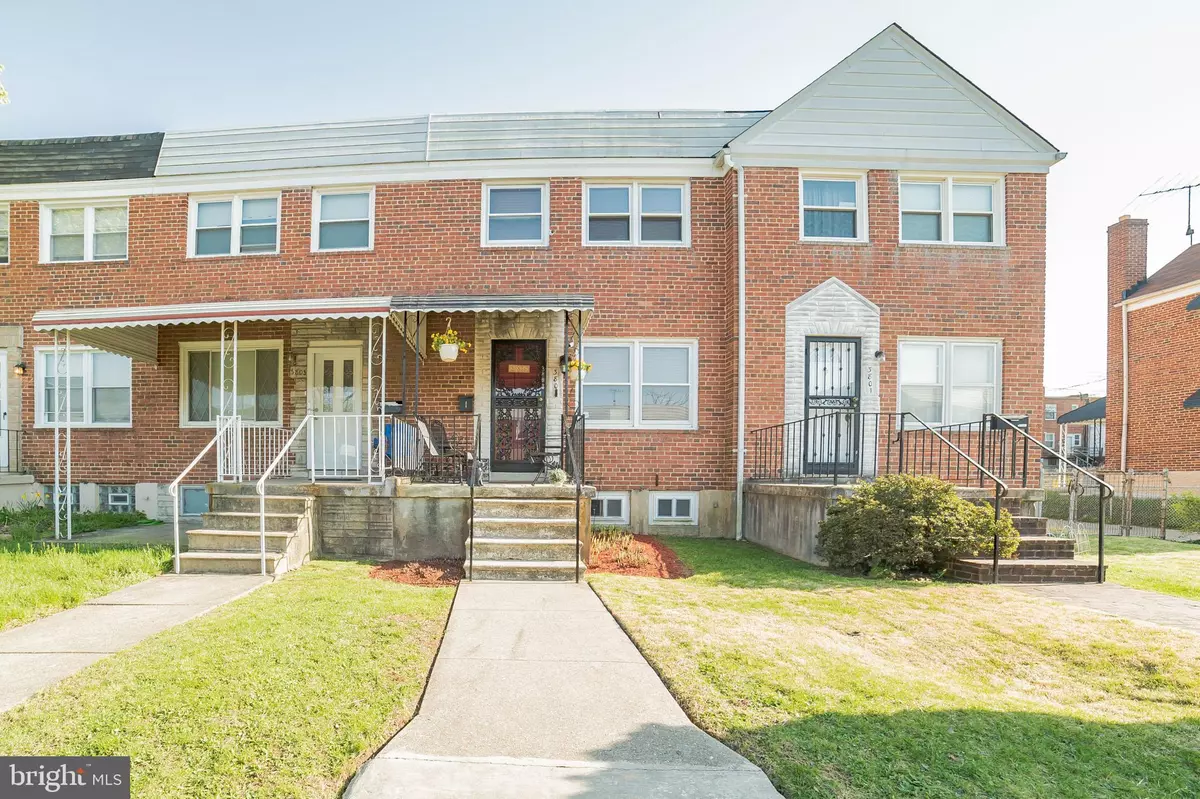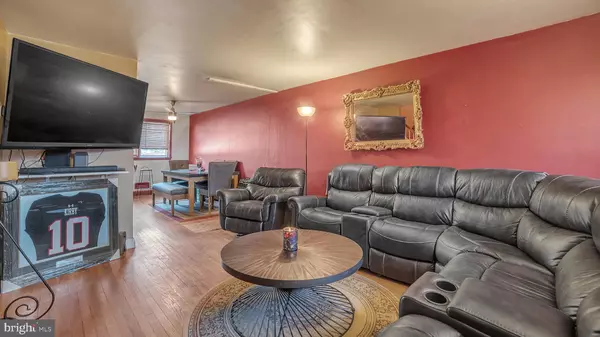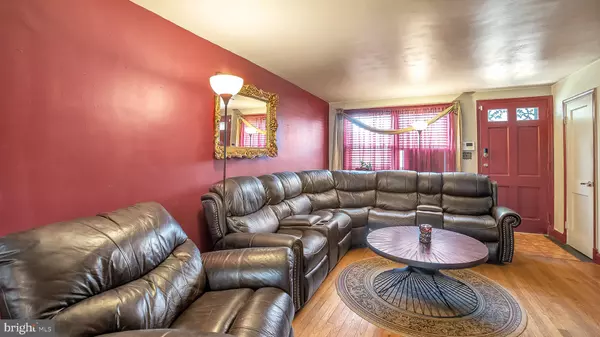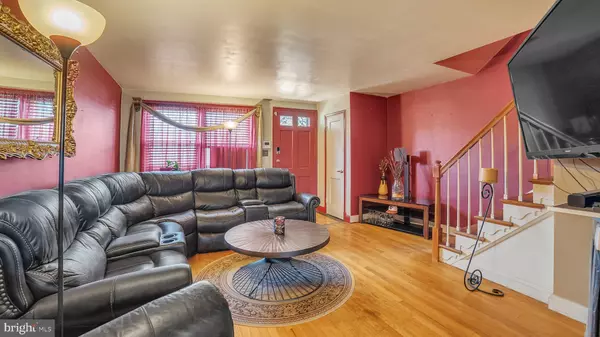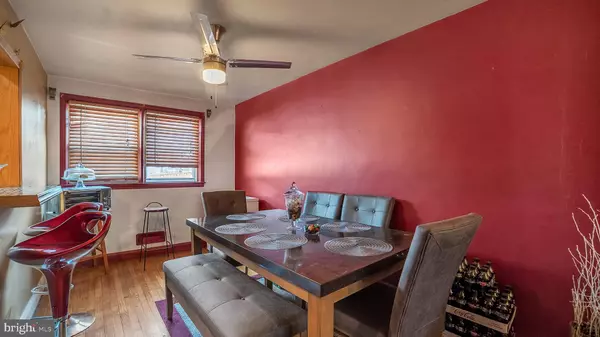$159,000
$154,900
2.6%For more information regarding the value of a property, please contact us for a free consultation.
3 Beds
1 Bath
1,280 SqFt
SOLD DATE : 06/24/2021
Key Details
Sold Price $159,000
Property Type Townhouse
Sub Type Interior Row/Townhouse
Listing Status Sold
Purchase Type For Sale
Square Footage 1,280 sqft
Price per Sqft $124
Subdivision None Available
MLS Listing ID MDBA545808
Sold Date 06/24/21
Style Traditional
Bedrooms 3
Full Baths 1
HOA Y/N N
Abv Grd Liv Area 1,024
Originating Board BRIGHT
Year Built 1957
Annual Tax Amount $2,183
Tax Year 2021
Property Description
Welcome home to this brick front 3 bed, 1 bath townhome in Baltimore City. Beautifully manicured front lawn and long walkway lead to steps and the covered front porch - a relaxing place to enjoy a warm beverage on a cool morning. Walk into the light and bright home, featuring hardwood floors throughout the main level, and an open space layout. The entrance has a convenient foyer closet, while the spacious living room leads into the formal dining room with ceiling fan. The newly remodeled kitchen features plenty of cabinet space, marble countertops, and a tile backsplash. Also features recessed lighting, a pantry closet, deep sink, and all stainless steel appliances including a triple door fridge with ice maker, and a gas range oven with middle griddle. Grab a quick bite to eat on the dual ended breakfast bar that looks into the dining room. Second exit leads you to the long, completely fenced in backyard, the perfect place for warm weather entertaining. Head upstairs to the top floor, with all three bedrooms, two that have ceiling fans, and one that has a full statement shiplap wall. One of the bedrooms has been turned into a closet, but can be converted back to a bedroom. An updated bathroom completes the level. Hall bath completes the upper level. The fully finished basement features shiplap walls in the large open space - perfect as a rec room or additional living area. Enjoy easy parking with car pad in the rear. Conveniently located near multiple shopping and dining destinations and has easy access to 895. Don't miss this one!
Location
State MD
County Baltimore City
Zoning R-6
Rooms
Basement Full
Interior
Interior Features Breakfast Area, Dining Area, Pantry, Tub Shower, Wood Floors
Hot Water Natural Gas
Heating Forced Air
Cooling Central A/C
Equipment Built-In Microwave, Oven/Range - Gas, Refrigerator, Stainless Steel Appliances
Appliance Built-In Microwave, Oven/Range - Gas, Refrigerator, Stainless Steel Appliances
Heat Source Natural Gas
Exterior
Fence Rear, Wood, Privacy
Water Access N
View Garden/Lawn
Accessibility None
Garage N
Building
Story 3
Sewer Public Sewer
Water Public
Architectural Style Traditional
Level or Stories 3
Additional Building Above Grade, Below Grade
New Construction N
Schools
School District Baltimore City Public Schools
Others
Senior Community No
Tax ID 0326334179S043
Ownership Ground Rent
SqFt Source Estimated
Special Listing Condition Standard
Read Less Info
Want to know what your home might be worth? Contact us for a FREE valuation!

Our team is ready to help you sell your home for the highest possible price ASAP

Bought with Josette Fowlkes • American Premier Realty, LLC


