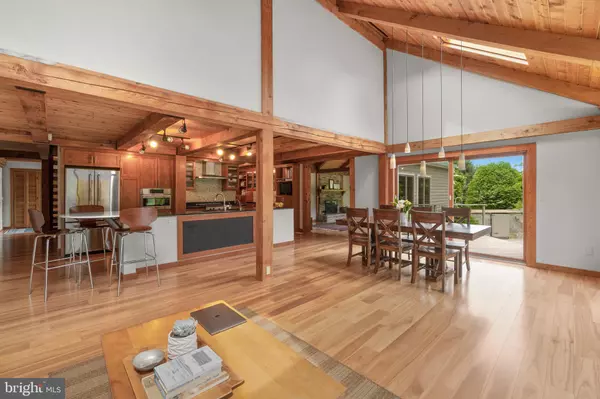$760,000
$725,000
4.8%For more information regarding the value of a property, please contact us for a free consultation.
3 Beds
3 Baths
2,781 SqFt
SOLD DATE : 07/09/2021
Key Details
Sold Price $760,000
Property Type Single Family Home
Sub Type Detached
Listing Status Sold
Purchase Type For Sale
Square Footage 2,781 sqft
Price per Sqft $273
Subdivision None Available
MLS Listing ID MDHW295566
Sold Date 07/09/21
Style Contemporary
Bedrooms 3
Full Baths 2
Half Baths 1
HOA Y/N N
Abv Grd Liv Area 2,781
Originating Board BRIGHT
Year Built 1987
Annual Tax Amount $7,097
Tax Year 2021
Lot Size 3.830 Acres
Acres 3.83
Property Description
An inviting circular drive approach directs you to this one-of-a-kind, Post and Beam contemporary in Western Howard Countys Florence Estates set on verdant 3.38 acres with passive solar heat. With open aesthetic interiors, this home offers beautiful renewable Eucalyptus plank flooring, special lighting, a beamed vaulted ceiling in the main living portion of the home displaying a living with outdoor access, a dining room accentuated by pendant lighting, a skylight, and a slider to a custom patio, and a well-equipped kitchen. Sparking everyone's interest is the chef's kitchen featuring glass tile backsplash, a work island, soapstone and quartz counters, glass and sold cherry cabinetry, high-end stainless steel appliances, and a butler's pantry with a beverage fridge and lots more cabinetry. Special room include a vaulted beamed ceiling brings your attention to a rejuvenating sunroom with a full wall of windows and doors opening to the patio and yard, and a 2-story great room with a beautiful wood cathedral ceiling, a stunning floor-to-ceiling stone fireplace, and a window wall framing the outdoor view. Amazing exterior displays a corner low maintenance deck stepping done to a party-sized custom stone patio with an outdoor kitchen and grill, lovely flower gardens, and as a bonus, horses are allowed.
Location
State MD
County Howard
Zoning RCDEO
Rooms
Other Rooms Living Room, Dining Room, Primary Bedroom, Bedroom 2, Bedroom 3, Kitchen, Family Room, Basement, Foyer, Study
Basement Connecting Stairway, Front Entrance, Heated, Improved, Outside Entrance, Partial, Partially Finished, Sump Pump, Walkout Stairs
Interior
Interior Features Attic, Bar, Breakfast Area, Butlers Pantry, Ceiling Fan(s), Combination Dining/Living, Dining Area, Exposed Beams, Family Room Off Kitchen, Floor Plan - Open, Kitchen - Eat-In, Kitchen - Island, Kitchen - Table Space, Primary Bath(s), Upgraded Countertops, Walk-in Closet(s), Water Treat System, Wet/Dry Bar, Wood Floors
Hot Water Propane
Heating Forced Air, Programmable Thermostat
Cooling Ceiling Fan(s), Central A/C, Programmable Thermostat
Flooring Ceramic Tile, Hardwood
Fireplaces Number 1
Fireplaces Type Fireplace - Glass Doors, Mantel(s), Stone, Wood
Equipment Built-In Microwave, Dishwasher, Disposal, Dryer - Front Loading, Energy Efficient Appliances, Extra Refrigerator/Freezer, Icemaker, Oven - Self Cleaning, Oven - Single, Oven - Wall, Oven/Range - Electric, Oven/Range - Gas, Range Hood, Refrigerator, Stainless Steel Appliances, Washer, Washer - Front Loading, Water Dispenser, Water Heater
Fireplace Y
Window Features Double Pane,Screens,Skylights,Wood Frame
Appliance Built-In Microwave, Dishwasher, Disposal, Dryer - Front Loading, Energy Efficient Appliances, Extra Refrigerator/Freezer, Icemaker, Oven - Self Cleaning, Oven - Single, Oven - Wall, Oven/Range - Electric, Oven/Range - Gas, Range Hood, Refrigerator, Stainless Steel Appliances, Washer, Washer - Front Loading, Water Dispenser, Water Heater
Heat Source Propane - Owned
Laundry Main Floor
Exterior
Exterior Feature Deck(s), Patio(s), Porch(es)
Garage Garage - Rear Entry, Garage Door Opener, Inside Access
Garage Spaces 7.0
Fence Partially, Wire, Wood
Waterfront N
Water Access N
View Garden/Lawn, Trees/Woods
Roof Type Architectural Shingle
Accessibility None
Porch Deck(s), Patio(s), Porch(es)
Parking Type Attached Garage, Driveway, Off Street
Attached Garage 2
Total Parking Spaces 7
Garage Y
Building
Lot Description Backs to Trees, Front Yard, Landscaping, Private, Rear Yard, Rural, Secluded, SideYard(s), Trees/Wooded
Story 2
Sewer Septic Exists
Water Well
Architectural Style Contemporary
Level or Stories 2
Additional Building Above Grade
Structure Type 2 Story Ceilings,Beamed Ceilings,Cathedral Ceilings,Dry Wall,Wood Ceilings
New Construction N
Schools
Elementary Schools Lisbon
Middle Schools Glenwood
High Schools Glenelg
School District Howard County Public School System
Others
Senior Community No
Tax ID 1404343425
Ownership Fee Simple
SqFt Source Assessor
Security Features Carbon Monoxide Detector(s),Main Entrance Lock,Smoke Detector
Special Listing Condition Standard
Read Less Info
Want to know what your home might be worth? Contact us for a FREE valuation!

Our team is ready to help you sell your home for the highest possible price ASAP

Bought with Nancy E Glass • Cummings & Co. Realtors







