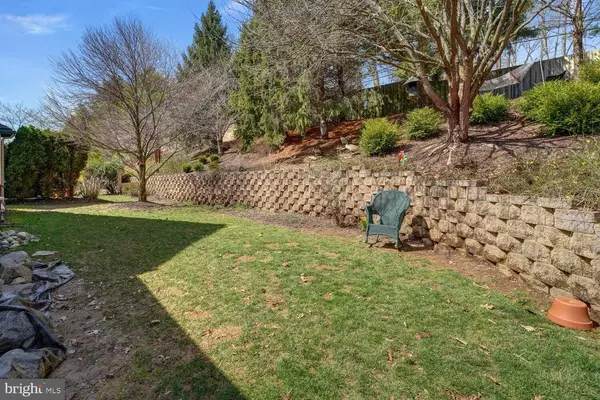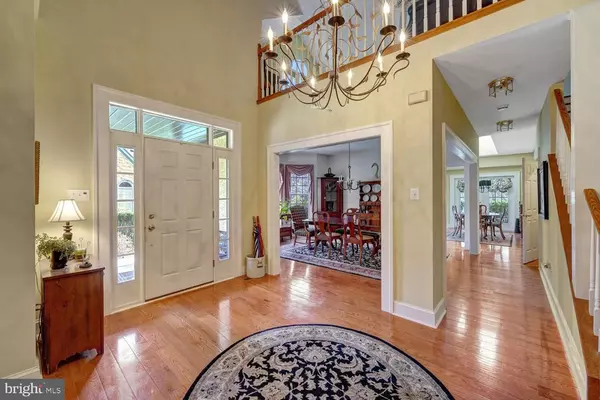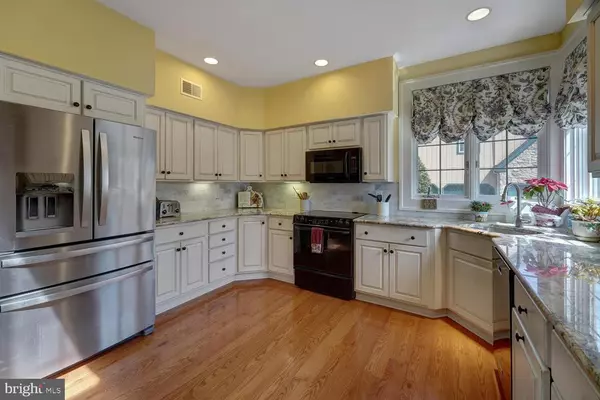$602,700
$599,000
0.6%For more information regarding the value of a property, please contact us for a free consultation.
2 Beds
2 Baths
3,914 SqFt
SOLD DATE : 05/20/2021
Key Details
Sold Price $602,700
Property Type Condo
Sub Type Condo/Co-op
Listing Status Sold
Purchase Type For Sale
Square Footage 3,914 sqft
Price per Sqft $153
Subdivision Hersheys Mill
MLS Listing ID PACT532526
Sold Date 05/20/21
Style Traditional
Bedrooms 2
Full Baths 2
Condo Fees $1,700/qua
HOA Y/N N
Abv Grd Liv Area 3,914
Originating Board BRIGHT
Year Built 1999
Annual Tax Amount $5,873
Tax Year 2020
Lot Size 0.310 Acres
Acres 0.31
Lot Dimensions 0.00 x 0.00
Property Description
Enjoy the convenience of one-floor living in this open floor plan, end unit Buckingham II model. This home in the Village of Vassar has two large bedrooms, and an oversized loft overlooking the living room. The large foyer opens to a formal dining room and an inviting living room featuring a fireplace and a French door to the deck. A light filled sunroom offers access to the deck, and could be converted into a possible third bedroom. The kitchen features stainless steel appliances, new granite counters. and a spacious breakfast room. The Master Suite has two skylights, two walk-in closets, and adjoins a large bathroom with double vanity sinks. The second bedroom, hall bath, and laundry room complete the first floor. There is a full, finished basement and additional room for storage, this home also features a convenient two-car attached garage into the kitchen area. Enjoy the private outdoor living spaces including a patio and a deck with a built in waterfall feature. Hershey's Mill offers easy living and an inviting social community. The Hershey's Mill club offers a free one-year social membership to new owners.
Location
State PA
County Chester
Area East Goshen Twp (10353)
Zoning RESIDENTIAL
Rooms
Basement Full
Main Level Bedrooms 2
Interior
Hot Water Electric
Heating Heat Pump(s)
Cooling Central A/C
Fireplaces Number 1
Heat Source Electric
Exterior
Parking Features Garage Door Opener
Garage Spaces 2.0
Water Access N
Accessibility None
Attached Garage 2
Total Parking Spaces 2
Garage Y
Building
Story 3
Sewer Public Sewer
Water Public
Architectural Style Traditional
Level or Stories 3
Additional Building Above Grade, Below Grade
New Construction N
Schools
School District West Chester Area
Others
Senior Community Yes
Age Restriction 55
Tax ID 53-01 -0023.1600
Ownership Fee Simple
SqFt Source Assessor
Special Listing Condition Standard
Read Less Info
Want to know what your home might be worth? Contact us for a FREE valuation!

Our team is ready to help you sell your home for the highest possible price ASAP

Bought with Deborah E Dorsey • BHHS Fox & Roach-Rosemont






