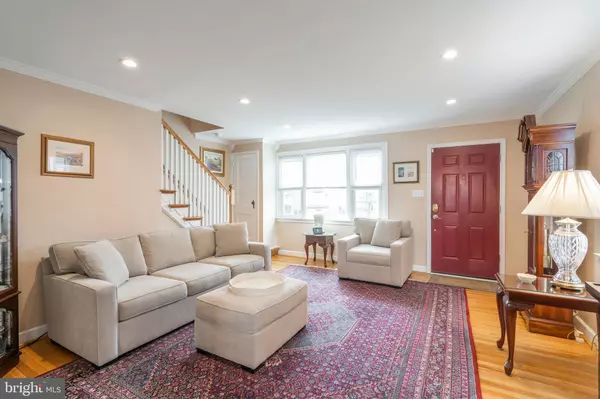$190,000
$180,000
5.6%For more information regarding the value of a property, please contact us for a free consultation.
3 Beds
2 Baths
1,152 SqFt
SOLD DATE : 03/16/2021
Key Details
Sold Price $190,000
Property Type Single Family Home
Sub Type Twin/Semi-Detached
Listing Status Sold
Purchase Type For Sale
Square Footage 1,152 sqft
Price per Sqft $164
Subdivision Drexel Park Garden
MLS Listing ID PADE538012
Sold Date 03/16/21
Style AirLite
Bedrooms 3
Full Baths 1
Half Baths 1
HOA Y/N N
Abv Grd Liv Area 1,152
Originating Board BRIGHT
Year Built 1950
Annual Tax Amount $6,231
Tax Year 2019
Lot Size 2,701 Sqft
Acres 0.06
Lot Dimensions 28.25 x 100.00
Property Description
JUST MOVE RIGHT IN to this lovingly cared for and maintained 3BR 1/1BA Twin home with many great features, amenities and Central Air. As you enter from the Covered Front Porch, the first thing you notice are the Gorgeous Original Hardwood Floors and bright, light filled Living Room. Recessed lighting was recently installed in the Living Room (2020) and there is a powder room on the first floor! The Dining Room opens up into the Updated Kitchen (2018) with a built-in Granite Countertop for Dining, Extra cabinets and Pantry. Upstairs, the Main Bedroom has a walk-in closet and all 3 bedrooms have ceiling fans. The attic is partially floored for additional storage. You'll love hanging out in the partially finished basement (2016) with a built in wet bar that includes nice cabinetry, tile backsplash, beer fridge and wine rack. The laundry room is separate with a Washer and Dryer only 3 yrs old. Go through the Utility Room to the Basement Walkout Rear Exit and see lots of extra shelving and storage space. The HVAC system is approx. 10 yrs old and has been maintained and serviced annually. The Hot Water Heater is only 5 yrs old. The Roof was totally replaced in 2010. A security system is installed with exterior front and rear video surveillance capability. Hardwired Solar Powered Exterior Lighting was added in 2019. The property is partially fenced with a Small Patio in the rear yard, Private Driveway and Garage. Only a short walk to Hillcrest Elementary, Playground, Shopping at the Quarry Center and Public Transportation. Close to all major roads and only a short drive to Center City, The Main Line and Philadelphia Airport. All you need to do is MOVE IN and UNPACK!
Location
State PA
County Delaware
Area Upper Darby Twp (10416)
Zoning RES
Rooms
Basement Improved, Interior Access, Outside Entrance, Partially Finished, Rear Entrance, Walkout Level
Interior
Interior Features Ceiling Fan(s), Chair Railings, Crown Moldings, Kitchen - Eat-In, Wainscotting, Walk-in Closet(s), Wine Storage, Wood Floors, Attic, Upgraded Countertops, Window Treatments
Hot Water Natural Gas
Heating Forced Air
Cooling Central A/C
Flooring Hardwood
Equipment Built-In Microwave, Dishwasher, Disposal, Dryer, Washer, Refrigerator, Oven/Range - Gas
Fireplace N
Appliance Built-In Microwave, Dishwasher, Disposal, Dryer, Washer, Refrigerator, Oven/Range - Gas
Heat Source Natural Gas
Laundry Basement
Exterior
Exterior Feature Porch(es), Patio(s)
Garage Garage - Rear Entry, Oversized
Garage Spaces 2.0
Fence Chain Link
Waterfront N
Water Access N
Roof Type Pitched,Shingle
Accessibility None
Porch Porch(es), Patio(s)
Parking Type Attached Garage, Driveway
Attached Garage 1
Total Parking Spaces 2
Garage Y
Building
Lot Description Front Yard, SideYard(s)
Story 2
Sewer Public Sewer
Water Public
Architectural Style AirLite
Level or Stories 2
Additional Building Above Grade, Below Grade
New Construction N
Schools
Elementary Schools Hillcrest
Middle Schools Drexel Hill
High Schools Upper Darby Senior
School District Upper Darby
Others
Senior Community No
Tax ID 16-08-00612-00
Ownership Fee Simple
SqFt Source Assessor
Security Features Exterior Cameras,Carbon Monoxide Detector(s),Security System
Acceptable Financing Cash, Conventional, FHA, VA
Listing Terms Cash, Conventional, FHA, VA
Financing Cash,Conventional,FHA,VA
Special Listing Condition Standard
Read Less Info
Want to know what your home might be worth? Contact us for a FREE valuation!

Our team is ready to help you sell your home for the highest possible price ASAP

Bought with Lori J Rogers • Keller Williams Realty Devon-Wayne







