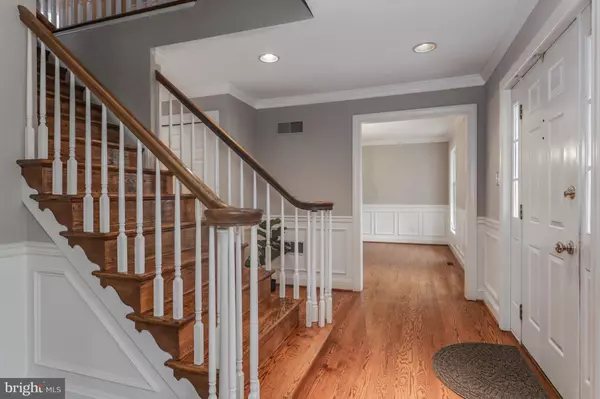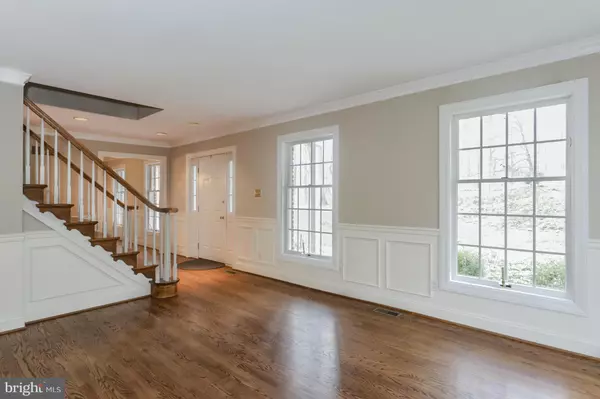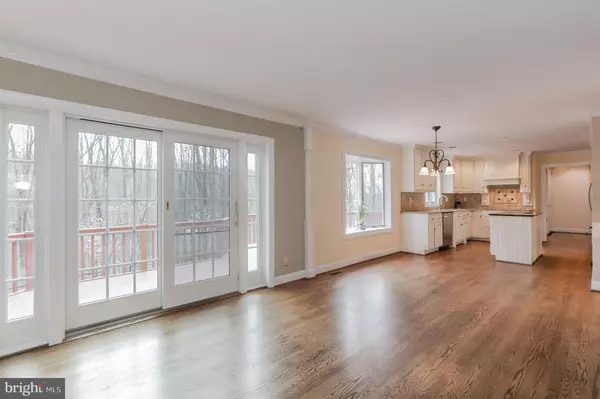$452,500
$484,900
6.7%For more information regarding the value of a property, please contact us for a free consultation.
4 Beds
3 Baths
2,456 SqFt
SOLD DATE : 05/22/2020
Key Details
Sold Price $452,500
Property Type Single Family Home
Sub Type Detached
Listing Status Sold
Purchase Type For Sale
Square Footage 2,456 sqft
Price per Sqft $184
Subdivision Great Good
MLS Listing ID PACT503282
Sold Date 05/22/20
Style Colonial
Bedrooms 4
Full Baths 2
Half Baths 1
HOA Fees $18/ann
HOA Y/N Y
Abv Grd Liv Area 2,456
Originating Board BRIGHT
Year Built 1987
Annual Tax Amount $8,723
Tax Year 2020
Lot Size 2.300 Acres
Acres 2.3
Property Description
Visit this home virtually: http://www.vht.com/434049188/IDXS - Welcome to 123 Great Circle Rd.!! This stunning 4 bed, 2.5 bath, 2456 sq. ft. single family home in Landenberg, PA offers the best of both worlds:Located on 2.3 acres of privacy bordering White Clay Creek State Park, located within the quiet, friendly Great Good Place neighborhood; quick access to both Rte 1 and I-95 with biking/hiking trails right outside your door; situated in the desirable Avon Grove School District with easy access to Wilmington, Philadelphia and more. Situated in a tree-lined cul de sac, this home boasts a beautifully landscaped front yard with outdoor lighting and an inviting, newly-renovated covered front porch with stained hardwood ceiling.The kitchen will be the envy of your friends, with custom cabinetry, granite countertops, stainless-steel appliances and recessed lighting, complementing timeless crown molding, wainscoting and hardwood flooring throughout the open first floor. Entertain in the dining room and formal living room or relax in the family room, which boasts a charming wood burning fireplace with built-ins on both sides. A large bay window and sliding French doors draw you outside to the sizable deck, perfect for enjoying the extensive fenced in yard and serene surrounding woods. A two-car garage, mudroom, half-bath and versatile room with bay window- ready to serve as playroom or office -round out the first floor, with access to a large, pristinely clean and ready-to-be-finished walk-out basement.The second-story master bedroom boasts floor to ceiling windows of your private backyard, coupled with a walk-in closet and master bedroom with double-sink, new granite countertop and new shower/bathtub. Two large bedrooms with ample closet space, a bathroom with new granite countertop, a smaller bedroom (perfect for a nursery or office) and a linen closet complete the upstairs.This home has been filled with family, friends and fond memories. Don t waste time in making it yours.
Location
State PA
County Chester
Area London Britain Twp (10373)
Zoning RA
Rooms
Other Rooms Living Room, Dining Room, Primary Bedroom, Bedroom 2, Bedroom 3, Kitchen, Family Room, Basement, Bedroom 1, Mud Room, Office, Primary Bathroom, Full Bath
Basement Unfinished, Walkout Level
Interior
Heating Forced Air
Cooling Ceiling Fan(s), Central A/C
Heat Source Oil
Exterior
Parking Features Built In, Garage - Side Entry, Oversized
Garage Spaces 2.0
Water Access N
Accessibility Level Entry - Main
Attached Garage 2
Total Parking Spaces 2
Garage Y
Building
Story 2
Sewer On Site Septic
Water Well
Architectural Style Colonial
Level or Stories 2
Additional Building Above Grade, Below Grade
New Construction N
Schools
High Schools Avon Grove
School District Avon Grove
Others
Senior Community No
Tax ID 73-04-0074.0600
Ownership Fee Simple
SqFt Source Assessor
Special Listing Condition Standard
Read Less Info
Want to know what your home might be worth? Contact us for a FREE valuation!

Our team is ready to help you sell your home for the highest possible price ASAP

Bought with S. Brian Hadley • Patterson-Schwartz-Hockessin






