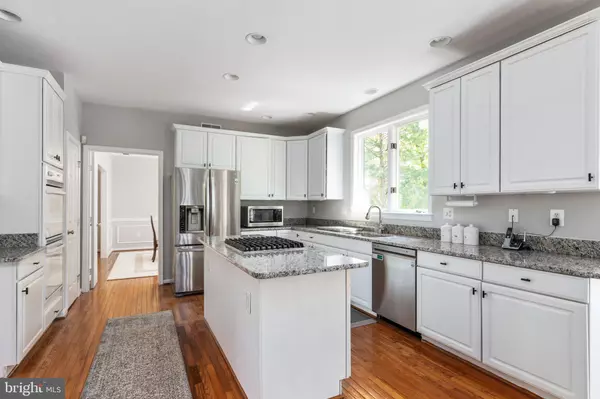$1,100,000
$1,075,900
2.2%For more information regarding the value of a property, please contact us for a free consultation.
4 Beds
5 Baths
5,622 SqFt
SOLD DATE : 07/20/2021
Key Details
Sold Price $1,100,000
Property Type Single Family Home
Sub Type Detached
Listing Status Sold
Purchase Type For Sale
Square Footage 5,622 sqft
Price per Sqft $195
Subdivision Sully Estates
MLS Listing ID VAFX1204036
Sold Date 07/20/21
Style Colonial
Bedrooms 4
Full Baths 4
Half Baths 1
HOA Fees $137/mo
HOA Y/N Y
Abv Grd Liv Area 4,172
Originating Board BRIGHT
Year Built 1996
Annual Tax Amount $9,770
Tax Year 2021
Lot Size 8.225 Acres
Acres 8.23
Property Description
This luxurious Colonial, is sited on over 8 beautifully private acres in sought after and prestigious Sully Estates. With no homes directly in front, behind, or on either side, this property offers the kind of privacy rarely found in newer developments. Interior Main Level Gracious foyer with hardwood floors and curved oak staircase. Chair rail and picture frame molding continues to the upper level hallway. First floor office with hardwood floors, floor-to-ceiling Palladian windows, deep crown molding, chair rail, and picture frame molding. Gourmet kitchen with hardwood floors, new granite countertops, new large stainless sink, abundance of 42" cabinets plus pantry storage, center island with new stainless four burner downdraft cooktop, double wall ovens, and newer stainless dishwasher, large stainless refrigerator/freezer, disposal, and recessed lighting. Breakfast nook has hardwood floors and a walk-out leading to a large private deck. Large family room off kitchen features vaulted ceiling with skylights and ceiling fan, hardwood floors, floor-to-ceiling brick raised hearth gas fireplace with glass doors and mantle, side Palladian windows, seated bay window, and French door with transom which leads to large private deck. Stunning banquet sized dining room with hardwood floors, deep crown molding, chair rail with picture frame molding below, and walk-in bay window. Spacious living room with hardwood floors, Palladian windows, deep crown molding, two-sided gas fireplace, mantle and marble surround. Double French doors lead to generous first floor Sunroom. Sunroom has nine Palladian windows, cozy gas fireplace with a large ceramic tile surround, custom tile flooring, and ceiling fan. First floor half bath features custom ceramic tile flooring. Interior 2nd Level Oversized Owner Suite is complete with a ceiling fan and huge walk-in closet. Double doors lead you into the large adjoining sitting room perfectly suited for home office, nursery, or retreat. Which also has a large Palladian window and ceiling fan. Owner Suite bath with ceramic tile, separate frameless shower, garden soaking tub, skylight, and new double sink vanity & fixtures. Large guest suite (2nd bedroom) also features a ceiling fan, large walk-in closet and private tub/shower, double sink vanity and ceramic tile. Two additional bedrooms (3 and 4), each with good size closets. Hall full bath with double sink vanity, tub/shower, and ceramic tile. Interior Lower Level A French Door on the main level leads to a spacious finished lower level which features a Billiard Room, Recreation Room, wet bar, recessed lighting, lighted glass display area, and large entry/exit door. Double French doors lead you into a large finished room with custom shelving, and a large closet. The lower level has another extremely large finished room. Both of these rooms offer endless possibilities. New wall-to-wall carpeting throughout this entire level. To complete this level there is a full bath with custom ceramic tile. Exterior Stately brick front with cast stone and radial head detail over Palladian windows and front door. Vinyl siding on side and rear. Mahogany front door with oval leaded beveled glass and side panels. Brick driveway columns with lighted fixtures, as well as lamp post and front door sidelights. Brick front walk leads to a wide brick stoop. Three car side-loading garage. Large custom deck. Stone path to rear deck. Stairs to fenced in yard. Gazebo amidst the trees. Property backs up and has access to scenic stream and Sully Woodlands Park. Additional Features Recently upgraded two-zone gas heating and electric central air conditioning with digital programmable thermostats. 75 gallon hot water heater. Intercom system. ADT Security system. Attic fan. Total of six ceiling fans throughout the house.
Location
State VA
County Fairfax
Zoning 030
Rooms
Other Rooms Basement
Basement Fully Finished, Interior Access, Rear Entrance, Space For Rooms, Walkout Stairs, Windows
Main Level Bedrooms 4
Interior
Hot Water 60+ Gallon Tank, Natural Gas
Heating Central, Forced Air
Cooling Central A/C, Attic Fan
Flooring Hardwood, Ceramic Tile, Carpet
Fireplaces Number 2
Furnishings No
Fireplace Y
Window Features Palladian,Bay/Bow
Heat Source Natural Gas
Laundry Main Floor
Exterior
Parking Features Garage - Side Entry, Garage Door Opener, Inside Access
Garage Spaces 3.0
Fence Rear
Water Access N
View Creek/Stream, Garden/Lawn, Trees/Woods
Accessibility >84\" Garage Door, 2+ Access Exits
Attached Garage 3
Total Parking Spaces 3
Garage Y
Building
Story 3
Sewer Public Sewer
Water Public
Architectural Style Colonial
Level or Stories 3
Additional Building Above Grade, Below Grade
New Construction N
Schools
School District Fairfax County Public Schools
Others
Pets Allowed Y
Senior Community No
Tax ID 0433 02 0039A
Ownership Fee Simple
SqFt Source Estimated
Security Features Intercom,Security System,Smoke Detector
Acceptable Financing Cash, Conventional, FHA, VA
Listing Terms Cash, Conventional, FHA, VA
Financing Cash,Conventional,FHA,VA
Special Listing Condition Standard
Pets Allowed No Pet Restrictions
Read Less Info
Want to know what your home might be worth? Contact us for a FREE valuation!

Our team is ready to help you sell your home for the highest possible price ASAP

Bought with Simon J Reeder • Compass






