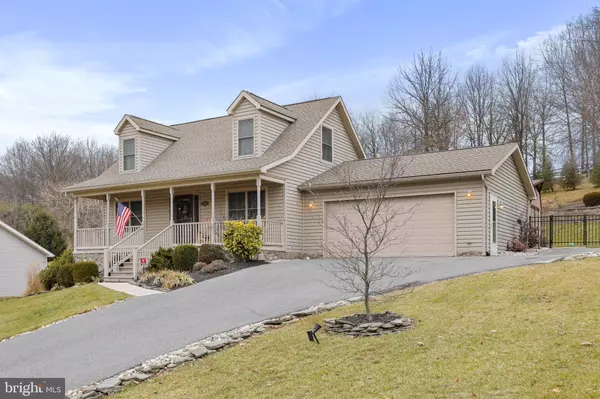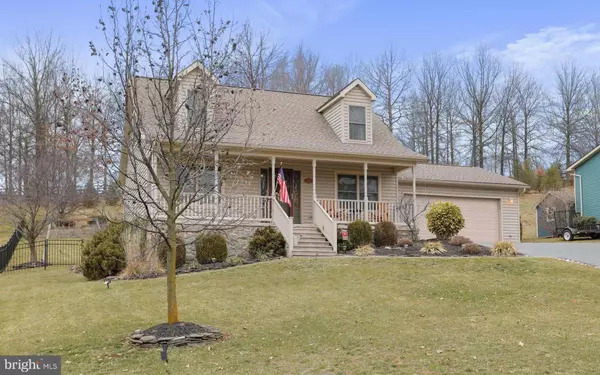$264,900
$264,900
For more information regarding the value of a property, please contact us for a free consultation.
3 Beds
2 Baths
1,416 SqFt
SOLD DATE : 02/24/2021
Key Details
Sold Price $264,900
Property Type Single Family Home
Sub Type Detached
Listing Status Sold
Purchase Type For Sale
Square Footage 1,416 sqft
Price per Sqft $187
Subdivision None Available
MLS Listing ID PAFL177422
Sold Date 02/24/21
Style Cape Cod
Bedrooms 3
Full Baths 2
HOA Y/N N
Abv Grd Liv Area 1,416
Originating Board BRIGHT
Year Built 2005
Annual Tax Amount $2,991
Tax Year 2020
Lot Size 0.370 Acres
Acres 0.37
Property Description
Welcome home to this impeccably maintained, completely move in ready, 3 bedroom/2 full bathroom stunning cape cod with large sunroom and unfinished, full basement that can easily be finished for a family room, game room, exercise room, or keep unfinished for tons of storage. Oversized 2-car attached garage, and large shed with plenty of room for mower, gardening equipment, and extra storage. Enjoy sitting on the spacious covered front porch, or safely social distance in the lovely back yard complete with stamped concrete patio, built-in fire pit, beautiful landscaping, and decorative retaining wall. House is wired for a whole house generator. Primary bedroom on main level with walk in closet that has laundry hookups. (Closet is currently being used as an office and washer/dryer is in the basement.) Brand new carpet in living room. Kitchen and dining area have beautifully gleaming hard wood floors. Kitchen has stainless steel appliances and quartz countertops, tasteful backsplash, plenty of workable counter space, and large island that comfortably seats 4 people. Full bathroom on main level conveniently located off primary bedroom. Two large bedrooms and full bathroom on second level. Abundant closet space in both bedrooms plus a huge hallway closet. New HVAC August 2020. Vintage security system can be transferred to new owners. This home shows incredibly well. Don't miss your opportunity, schedule your showing today!
Location
State PA
County Franklin
Area Washington Twp (14523)
Zoning R
Rooms
Other Rooms Living Room, Dining Room, Primary Bedroom, Bedroom 2, Bedroom 3, Kitchen, Basement, Sun/Florida Room, Laundry, Full Bath
Basement Full, Connecting Stairway, Heated, Interior Access, Shelving, Space For Rooms, Sump Pump, Unfinished
Main Level Bedrooms 1
Interior
Interior Features Ceiling Fan(s), Central Vacuum, Carpet, Combination Kitchen/Dining, Dining Area, Entry Level Bedroom, Kitchen - Island, Upgraded Countertops, Walk-in Closet(s), Window Treatments
Hot Water Electric
Heating Forced Air
Cooling Central A/C
Equipment Stainless Steel Appliances, Built-In Microwave, Dishwasher, Disposal, Refrigerator, Icemaker, Stove, Washer, Dryer, Water Heater
Furnishings No
Fireplace N
Appliance Stainless Steel Appliances, Built-In Microwave, Dishwasher, Disposal, Refrigerator, Icemaker, Stove, Washer, Dryer, Water Heater
Heat Source Electric
Laundry Has Laundry, Washer In Unit, Dryer In Unit, Main Floor, Basement
Exterior
Exterior Feature Porch(es), Patio(s)
Parking Features Garage - Front Entry, Garage Door Opener, Inside Access, Oversized
Garage Spaces 6.0
Fence Rear
Water Access N
Roof Type Asphalt,Shingle
Accessibility Level Entry - Main
Porch Porch(es), Patio(s)
Attached Garage 2
Total Parking Spaces 6
Garage Y
Building
Lot Description Front Yard, Rear Yard, SideYard(s), Landscaping, Backs to Trees
Story 3
Sewer Public Sewer
Water Public
Architectural Style Cape Cod
Level or Stories 3
Additional Building Above Grade, Below Grade
New Construction N
Schools
School District Waynesboro Area
Others
Senior Community No
Tax ID 23-Q07-275
Ownership Fee Simple
SqFt Source Assessor
Acceptable Financing FHA, USDA, VA, Conventional, Cash
Listing Terms FHA, USDA, VA, Conventional, Cash
Financing FHA,USDA,VA,Conventional,Cash
Special Listing Condition Standard
Read Less Info
Want to know what your home might be worth? Contact us for a FREE valuation!

Our team is ready to help you sell your home for the highest possible price ASAP

Bought with Hannah Wigfield • EXP Realty, LLC






