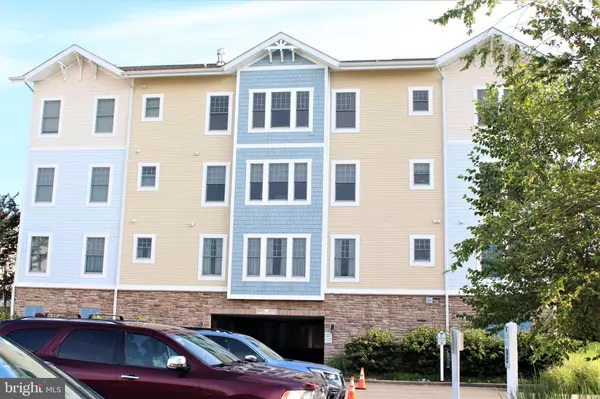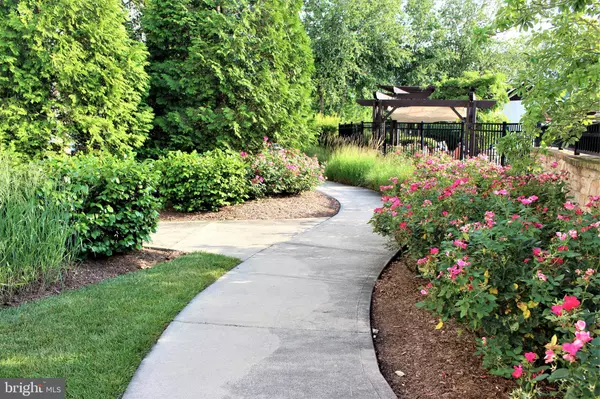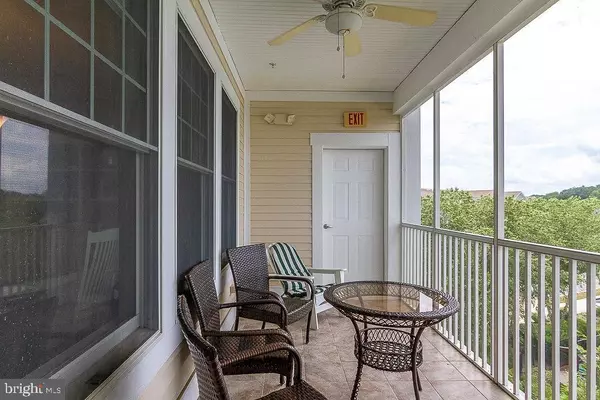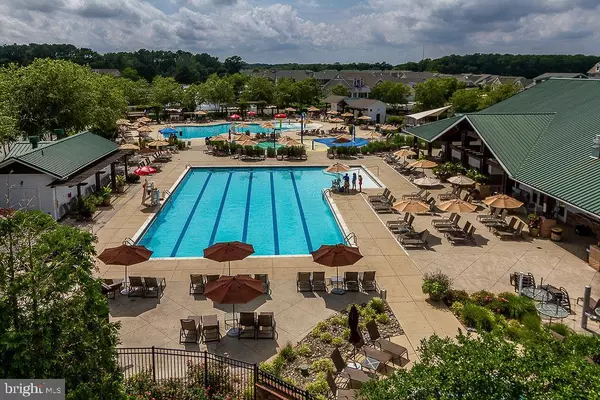$410,000
$410,000
For more information regarding the value of a property, please contact us for a free consultation.
3 Beds
3 Baths
2,427 SqFt
SOLD DATE : 09/18/2020
Key Details
Sold Price $410,000
Property Type Condo
Sub Type Condo/Co-op
Listing Status Sold
Purchase Type For Sale
Square Footage 2,427 sqft
Price per Sqft $168
Subdivision Bayside
MLS Listing ID DESU165768
Sold Date 09/18/20
Style Coastal
Bedrooms 3
Full Baths 2
Half Baths 1
Condo Fees $1,156/qua
HOA Fees $165/qua
HOA Y/N Y
Abv Grd Liv Area 2,427
Originating Board BRIGHT
Year Built 2007
Annual Tax Amount $1,328
Tax Year 2020
Lot Dimensions 0.00 x 0.00
Property Description
Rare opportunity to own a Penthouse Condo in the award winning community of Bayside! This 2,400+ S/F, 3 bedroom, 2 1/2 bathroom has been recently redecorated with new paint and all new furnishings. Park under your building in your private 2 car garage directly outside your elevator to your private foyer and front door with smart lock. From your front door you see the open floor plan that invites you to a large living area with cozy fireplace for winter enjoyment. Well equipped kitchen and breakfast bar with eating area that overlooks amenities. See Amazing sunsets from your western exposure screened in porch overlooking the pool and tennis club. Beach shuttle will take you to Fenwick Island beach or enjoy a walk or bike to 4 other pools, (one indoor and open year round) also 3 restaurants and bars ( The Cove, 38 Degrees & Stage Cafe) in the community along with Freeman Stage out door concert hall. Community is surrounded by the 18 hole award winning Jack Nicklaus Signature golf course. Large 2 car garage with additional storage room inside. Unit also comes with storage closet off main level.
Location
State DE
County Sussex
Area Baltimore Hundred (31001)
Zoning MR
Rooms
Main Level Bedrooms 3
Interior
Interior Features Breakfast Area, Carpet, Ceiling Fan(s), Combination Dining/Living, Combination Kitchen/Dining, Crown Moldings, Dining Area, Elevator, Floor Plan - Open, Kitchen - Eat-In, Kitchen - Gourmet, Kitchen - Island, Primary Bath(s), Recessed Lighting, Sprinkler System, Tub Shower, Walk-in Closet(s), Window Treatments, Wood Floors, Pantry, Additional Stairway
Hot Water Electric
Heating Heat Pump - Electric BackUp
Cooling Central A/C, Ceiling Fan(s), Heat Pump(s)
Flooring Hardwood, Carpet, Ceramic Tile
Fireplaces Number 1
Fireplaces Type Gas/Propane
Equipment Built-In Microwave, Cooktop, Dishwasher, Disposal, Dryer, Dryer - Electric, Energy Efficient Appliances, Oven - Self Cleaning, Refrigerator, Stainless Steel Appliances, Washer, Water Heater
Furnishings Yes
Fireplace Y
Window Features Low-E,Screens,Sliding
Appliance Built-In Microwave, Cooktop, Dishwasher, Disposal, Dryer, Dryer - Electric, Energy Efficient Appliances, Oven - Self Cleaning, Refrigerator, Stainless Steel Appliances, Washer, Water Heater
Heat Source Electric
Laundry Main Floor
Exterior
Garage Garage Door Opener, Garage - Front Entry, Additional Storage Area
Garage Spaces 2.0
Utilities Available Cable TV, Propane
Amenities Available Beach, Bike Trail, Boat Dock/Slip, Boat Ramp, Elevator, Extra Storage, Fitness Center, Golf Club, Golf Course, Golf Course Membership Available, Jog/Walk Path, Lake, Picnic Area, Pier/Dock, Pool - Indoor, Pool - Outdoor, Recreational Center, Tennis Courts, Tot Lots/Playground, Water/Lake Privileges, Beauty Salon, Pool Mem Avail, Putting Green, Volleyball Courts, Transportation Service
Waterfront N
Water Access N
View Garden/Lawn, Golf Course, Lake, Panoramic, Trees/Woods
Street Surface Black Top
Accessibility 36\"+ wide Halls, 48\"+ Halls, Elevator
Road Frontage Road Maintenance Agreement
Parking Type Attached Garage, Off Street, Parking Lot
Attached Garage 2
Total Parking Spaces 2
Garage Y
Building
Story 1
Unit Features Garden 1 - 4 Floors
Sewer Public Sewer
Water Public
Architectural Style Coastal
Level or Stories 1
Additional Building Above Grade, Below Grade
New Construction N
Schools
School District Indian River
Others
Pets Allowed Y
HOA Fee Include Common Area Maintenance,Ext Bldg Maint,Lawn Maintenance,Management,Pool(s),Road Maintenance,Snow Removal,Trash
Senior Community No
Tax ID 533-19.00-1016.00-302B
Ownership Condominium
Acceptable Financing Conventional, Cash
Horse Property N
Listing Terms Conventional, Cash
Financing Conventional,Cash
Special Listing Condition Standard
Pets Description Number Limit
Read Less Info
Want to know what your home might be worth? Contact us for a FREE valuation!

Our team is ready to help you sell your home for the highest possible price ASAP

Bought with Cynthia L Delzoppo • Northrop Realty







