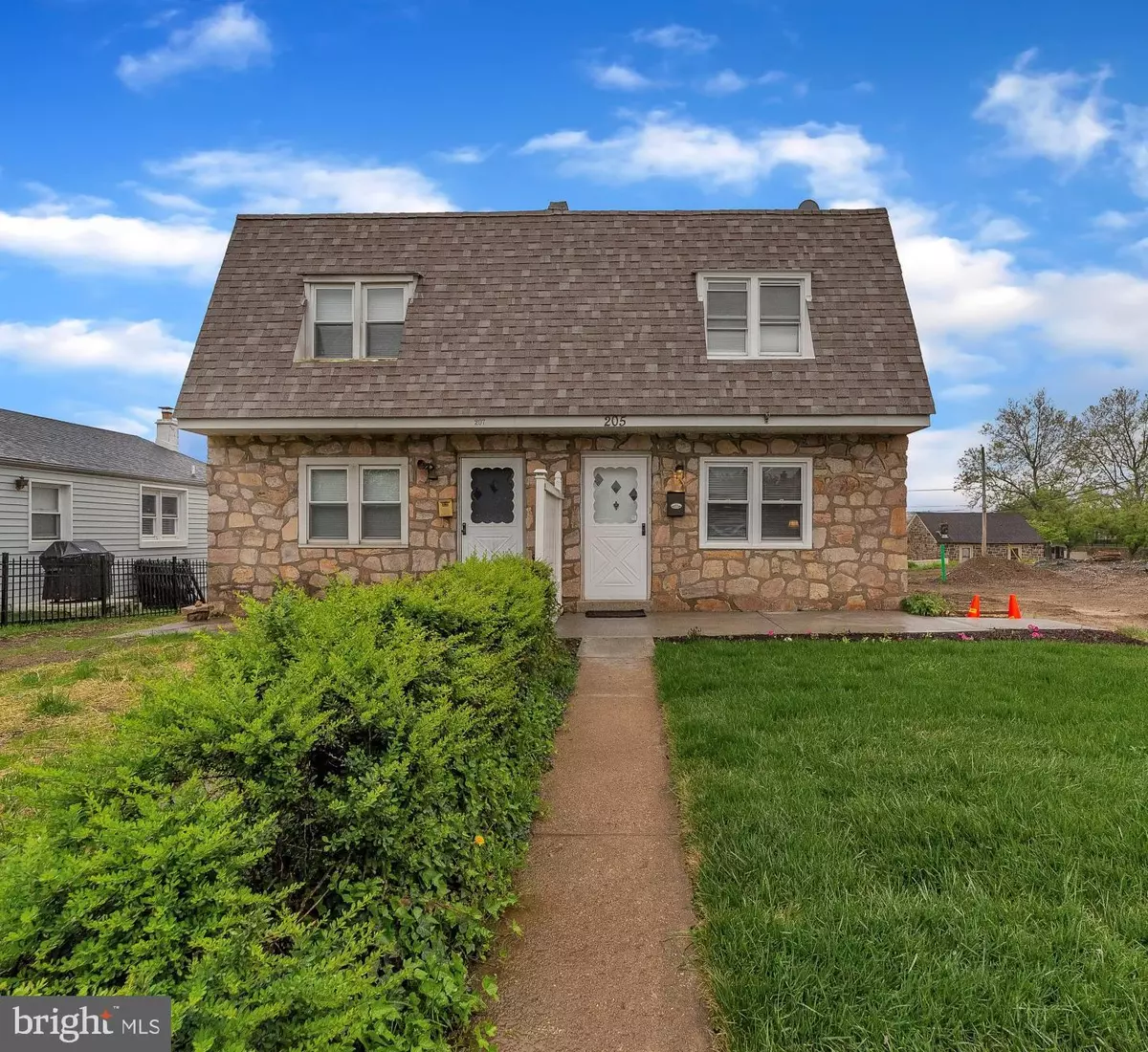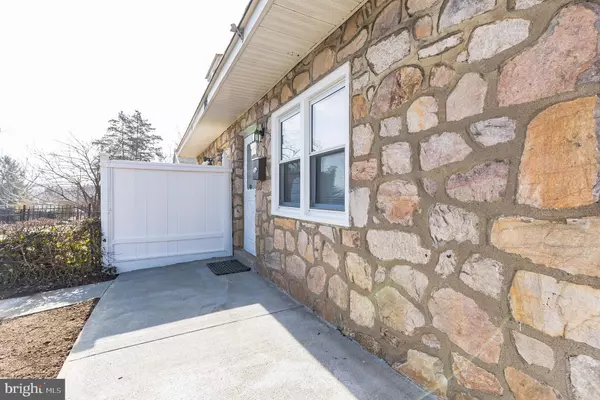$365,000
$369,900
1.3%For more information regarding the value of a property, please contact us for a free consultation.
3 Beds
1 Bath
1,216 SqFt
SOLD DATE : 07/15/2021
Key Details
Sold Price $365,000
Property Type Single Family Home
Sub Type Twin/Semi-Detached
Listing Status Sold
Purchase Type For Sale
Square Footage 1,216 sqft
Price per Sqft $300
Subdivision None Available
MLS Listing ID PAMC685626
Sold Date 07/15/21
Style Traditional
Bedrooms 3
Full Baths 1
HOA Y/N N
Abv Grd Liv Area 1,216
Originating Board BRIGHT
Year Built 1950
Annual Tax Amount $3,049
Tax Year 2020
Lot Size 2,515 Sqft
Acres 0.06
Lot Dimensions 22.00 x 0.00
Property Description
If you are looking for a house that offers all the charm of small-town living, this property should make the list. While relaxing on the front patio of this upper avenue home you will notice the hometown feel the neighborhood offers. Because it is a short distance from popular eateries as well as the A-Field and B-Field parks, it beckons you to get out to be a part the community. Once inside the front door you will notice the large living room /dining room open layout making it a great space for whatever activities bring family and friends together. Both rooms offer newly refinished hardwood floors and plenty of natural light to warm the space. Just through large open doorway is where you can make the magic happen in the kitchen. This fully remodeled kitchen is the true heart of the house has an opening size allowing just the right amount of connection to your guests in the next room. The kitchen features, all new cabinets, granite countertops, new ceiling with recessed lighting, new suite stainless steel appliances and luxury vinyl tile floors. Downstairs offers a basement that has been prepared to make it a finished space. The floors have been epoxy painted, the walls have been painted to create a clean sealed space. As for now, the basement’s uses are only limited by the homeowner’s choice. The space can be a play area, a hangout space, a workout room, and so much more. Located in the basement are the laundry area and a custom-made bar. To complete the versatility, the space offers egress to the backyard giving direct access. The second floor has three bedrooms with all new carpet, newly painted, ceiling, walls, baseboards and each room has a new ceiling fan with light fixture. The bathroom has been renovated to include luxury vinyl flooring, light fixture, sink and sink plumbing fixture. On the exterior, the home feature a new flat roof with 20 year warranty, and new architect roof shingles. The home was power washed in preparation of the home sale, bringing a brighter stone exterior. In the rear of the home is a freshly painted shed that also be used for many things. ****************** ***New no maintenance, white bitumen roof with 20-year warranty that transfers to new owners ***Freshly painted all rooms, windows (inside and outside), and basement ***Power washed outside stone and stucco ***New concrete front patio ***Newly renovated kitchen with stainless steel appliances and sink, new cabinets, granite countertop and recessed lighting ***Renovated bathroom ***New second floor carpet and refinished first floor hardwood floors ***Ceiling fans/lights in all bedrooms, dining room and kitchen ***Ready-to-finish basement with custom built-in bar and newly carpeted stairs. In the agents notes, the seller has included information and cost on a heat-pump system that will provide central air and supliment oil heat. Please have your agent review this information and share with you. ****PLEASE NOTE, THIS HOME IS ON PUBLIC SEWER ****
Location
State PA
County Montgomery
Area Conshohocken Boro (10605)
Zoning 1101 RES: 1 FAMILY
Rooms
Other Rooms Living Room, Dining Room, Bedroom 2, Bedroom 3, Kitchen, Basement, Bedroom 1, Bathroom 1
Basement Full
Interior
Hot Water Electric
Heating Forced Air
Cooling Window Unit(s), Wall Unit
Heat Source Oil
Exterior
Garage Spaces 2.0
Waterfront N
Water Access N
Roof Type Shingle,Flat
Accessibility None
Parking Type Off Street
Total Parking Spaces 2
Garage N
Building
Story 2
Foundation Block
Sewer Public Sewer
Water Public
Architectural Style Traditional
Level or Stories 2
Additional Building Above Grade, Below Grade
New Construction N
Schools
Elementary Schools Conshohocken
Middle Schools Colonial
High Schools Plymouth Whitemarsh
School District Colonial
Others
Senior Community No
Tax ID 05-00-11408-008
Ownership Fee Simple
SqFt Source Assessor
Special Listing Condition Standard
Read Less Info
Want to know what your home might be worth? Contact us for a FREE valuation!

Our team is ready to help you sell your home for the highest possible price ASAP

Bought with Saiid Zamani • Keller Williams Realty Devon-Wayne







