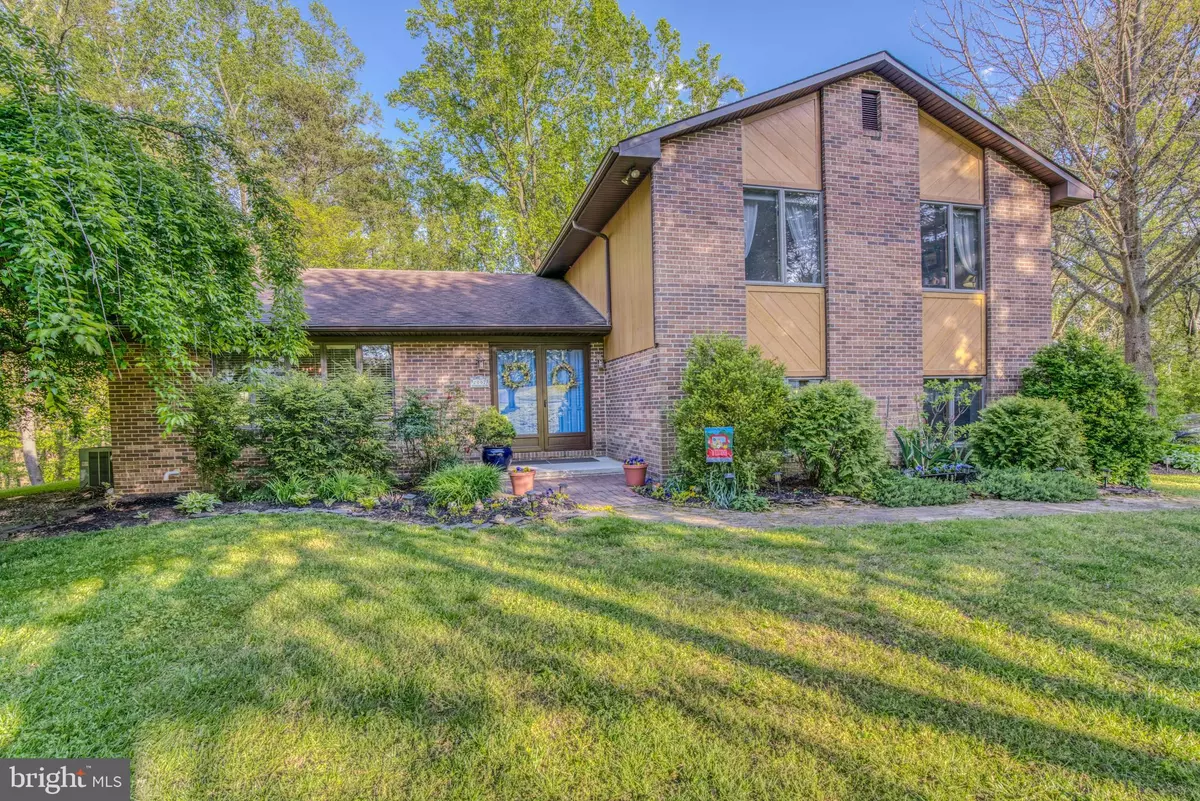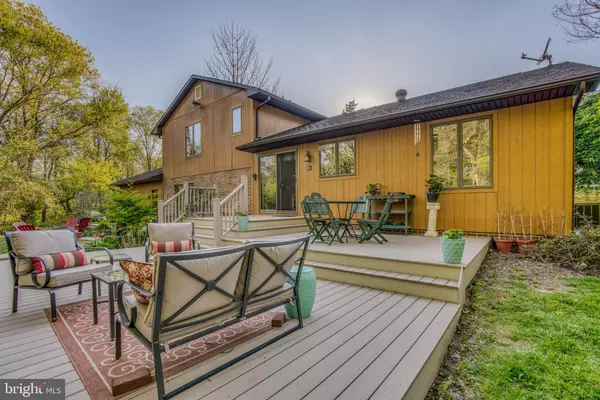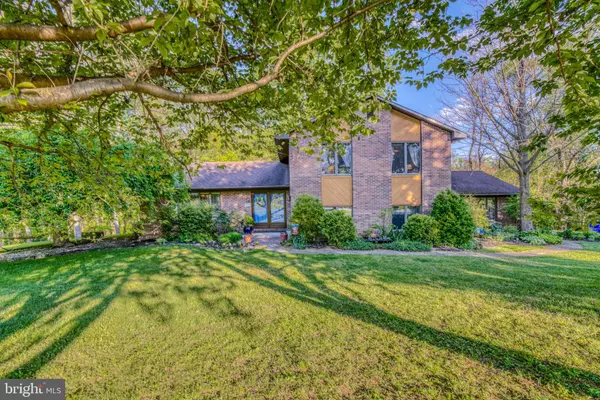$461,500
$459,900
0.3%For more information regarding the value of a property, please contact us for a free consultation.
4 Beds
3 Baths
3,138 SqFt
SOLD DATE : 07/10/2020
Key Details
Sold Price $461,500
Property Type Single Family Home
Sub Type Detached
Listing Status Sold
Purchase Type For Sale
Square Footage 3,138 sqft
Price per Sqft $147
Subdivision Greenfields
MLS Listing ID MDHR246610
Sold Date 07/10/20
Style Split Level
Bedrooms 4
Full Baths 3
HOA Y/N N
Abv Grd Liv Area 2,608
Originating Board BRIGHT
Year Built 1986
Annual Tax Amount $4,099
Tax Year 2019
Lot Size 4.520 Acres
Acres 4.52
Property Description
Meticulously well kept 4 bedroom, 3 full bath home with over 3100 sq ft, located on 4.5 acres NOW AVAILABLE! Enjoy total privacy and a tranquil country like setting from your new 1200 sq ft Aztec surfaced deck overlooking beautiful green space. Wood burning fireplace, real hardwood floors, vaulted ceilings, crown molding, recessed lighting and a recently remodeled huge master bath with 2 separate vanities and a sliding frame-less barn shower door style awaits the new home owner. Enjoy your extra wide 23 ft finished garage with additional ceiling storage and door access to both the interior and exterior, makes this home stand out. Anderson casement windows through out, whole house fan to quickly cool your home and dual heating fuel sources will keep you comfortable year round. Long lasted cedar like durable exterior will provide you with years of low maintenance. In person or virtual tours available as well as aerial photography. Beautiful front yard with mature tree growth and super convenient location, makes this one a keeper!
Location
State MD
County Harford
Zoning RR
Rooms
Other Rooms Living Room, Dining Room, Primary Bedroom, Bedroom 2, Bedroom 3, Kitchen, Game Room, Family Room, Bedroom 1
Basement Other, Fully Finished
Main Level Bedrooms 1
Interior
Interior Features Built-Ins, Carpet, Ceiling Fan(s), Chair Railings, Combination Kitchen/Living, Crown Moldings, Floor Plan - Open, Kitchen - Eat-In, Primary Bath(s), Recessed Lighting, Wainscotting, Walk-in Closet(s), Wood Floors, Stove - Wood
Hot Water Electric
Heating Heat Pump(s)
Cooling Central A/C
Flooring Hardwood, Carpet
Fireplaces Number 1
Equipment Dishwasher, Dryer - Electric, Exhaust Fan, Extra Refrigerator/Freezer, Microwave, Oven/Range - Electric, Range Hood, Refrigerator, Stainless Steel Appliances, Washer, Water Heater
Fireplace Y
Appliance Dishwasher, Dryer - Electric, Exhaust Fan, Extra Refrigerator/Freezer, Microwave, Oven/Range - Electric, Range Hood, Refrigerator, Stainless Steel Appliances, Washer, Water Heater
Heat Source Electric, Propane - Leased
Exterior
Garage Additional Storage Area, Oversized, Inside Access, Garage Door Opener
Garage Spaces 5.0
Waterfront N
Water Access N
Accessibility None
Parking Type Attached Garage, Driveway
Attached Garage 2
Total Parking Spaces 5
Garage Y
Building
Story 3
Sewer Community Septic Tank, Private Septic Tank
Water Well
Architectural Style Split Level
Level or Stories 3
Additional Building Above Grade, Below Grade
New Construction N
Schools
Elementary Schools Jarrettsville
Middle Schools Fallston
High Schools Fallston
School District Harford County Public Schools
Others
Pets Allowed N
Senior Community No
Tax ID 1304025555
Ownership Fee Simple
SqFt Source Assessor
Special Listing Condition Standard
Read Less Info
Want to know what your home might be worth? Contact us for a FREE valuation!

Our team is ready to help you sell your home for the highest possible price ASAP

Bought with Tracey Tenckhoff • ExecuHome Realty







