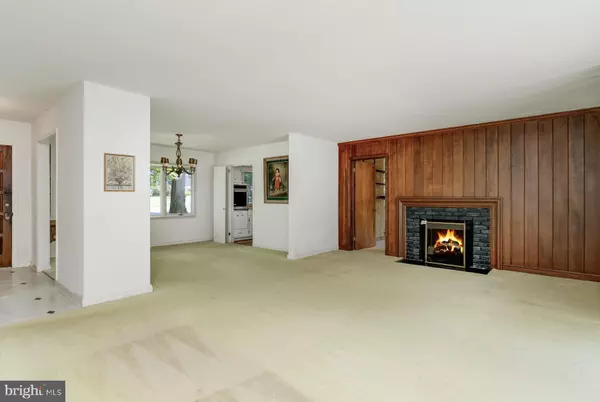$1,326,000
$1,150,000
15.3%For more information regarding the value of a property, please contact us for a free consultation.
4 Beds
3 Baths
1,926 SqFt
SOLD DATE : 08/14/2020
Key Details
Sold Price $1,326,000
Property Type Single Family Home
Sub Type Detached
Listing Status Sold
Purchase Type For Sale
Square Footage 1,926 sqft
Price per Sqft $688
Subdivision Bellevue Forest
MLS Listing ID VAAR166782
Sold Date 08/14/20
Style Ranch/Rambler
Bedrooms 4
Full Baths 3
HOA Y/N N
Abv Grd Liv Area 1,926
Originating Board BRIGHT
Year Built 1957
Annual Tax Amount $10,565
Tax Year 2020
Lot Size 0.488 Acres
Acres 0.49
Property Description
In the sought-after neighborhood of Bellevue Forest, 3306 North Peary Street presents an opportunity for a luxurious lifestyle of suburban living with city convenience. Take a stroll to the Potomac River or enjoy the neighboring parks, Potomac Overlook Regional Park and Glebe Road Park, for all your outdoor adventures. Minutes away, an eclectic array of stores and restaurants await you for shopping, dining and entertainment within Arlington, Georgetown and in the heart of D.C. Nestled on a half of an acre, this Rancher offers the liberty of privacy along with endless options for entertaining on your walk-down deck and tree-lined backyard. Boasting a spacious interior featuring original hardwoods, a bow window, a wood burning fireplace, and a complete lower level with a second kitchen and wood stove, this as-is property asks to bring your design inspirations and let your dreams come true!https://listing.homesight2020.com/ut/3306_N_Peary_Street_Arlington_Va_22207.html
Location
State VA
County Arlington
Zoning R-10
Rooms
Basement Other, Connecting Stairway, Garage Access, Space For Rooms
Main Level Bedrooms 3
Interior
Hot Water Natural Gas
Heating Forced Air
Cooling Central A/C
Flooring Carpet, Hardwood
Fireplaces Number 2
Fireplace Y
Heat Source Natural Gas
Exterior
Garage Garage - Rear Entry, Garage Door Opener, Basement Garage
Garage Spaces 2.0
Waterfront N
Water Access N
Roof Type Asphalt
Accessibility None
Parking Type Attached Garage, Driveway
Attached Garage 2
Total Parking Spaces 2
Garage Y
Building
Story 2
Sewer Public Sewer
Water Public
Architectural Style Ranch/Rambler
Level or Stories 2
Additional Building Above Grade, Below Grade
New Construction N
Schools
Elementary Schools Jamestown
Middle Schools Williamsburg
High Schools Yorktown
School District Arlington County Public Schools
Others
Pets Allowed Y
Senior Community No
Tax ID 04-002-029
Ownership Fee Simple
SqFt Source Assessor
Acceptable Financing Cash, Conventional
Horse Property N
Listing Terms Cash, Conventional
Financing Cash,Conventional
Special Listing Condition Standard, Probate Listing
Pets Description No Pet Restrictions
Read Less Info
Want to know what your home might be worth? Contact us for a FREE valuation!

Our team is ready to help you sell your home for the highest possible price ASAP

Bought with Michelle A Sagatov • Washington Fine Properties







