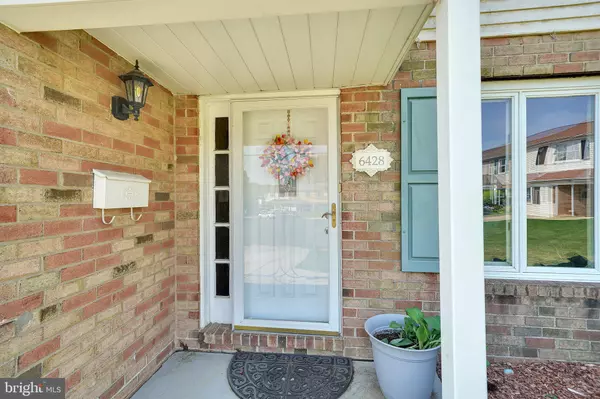$330,000
$319,000
3.4%For more information regarding the value of a property, please contact us for a free consultation.
3 Beds
2 Baths
2,036 SqFt
SOLD DATE : 07/29/2021
Key Details
Sold Price $330,000
Property Type Townhouse
Sub Type End of Row/Townhouse
Listing Status Sold
Purchase Type For Sale
Square Footage 2,036 sqft
Price per Sqft $162
Subdivision Neshaminy Valley
MLS Listing ID PABU528236
Sold Date 07/29/21
Style Colonial
Bedrooms 3
Full Baths 1
Half Baths 1
HOA Y/N N
Abv Grd Liv Area 2,036
Originating Board BRIGHT
Year Built 1973
Annual Tax Amount $4,809
Tax Year 2020
Lot Dimensions 38.00 x 59.00
Property Description
End unit townhome at the end of a cul-de-sac and in the popular community of Neshaminy Valley. No HOA fee and convenient location to major routes and shopping. Located in the Bensalem Township School District, 6428 Lenox Court is within walking distance to Valley Elementary School and is completely move in ready. This property features an open floor plan offering a front living and dining room, half bath and converted garage which currently serves as a first floor office. This space could also be used as a 4th bedroom, home gym, playroom or for additional storage. The kitchen has been opened up and offers additional cabinet space, granite countertops, SS appliances, tile backsplash and pantry. The laundry area features a utility sink and plenty of space for storage. Located off of the kitchen is the family room and access to the covered patio area and fenced back yard. All of the floors on the main level have been updated. Upstairs you will find 2 good- sized bedrooms along with a spacious master bedroom featuring a sitting area, walk-in closet and separate sink. The updated full bath features a tile floor, newer vanity and linen closet. Other amenities include a newer HVAC in 2018 and newer roof over the family room in 2015.
Location
State PA
County Bucks
Area Bensalem Twp (10102)
Zoning R3
Direction Northeast
Rooms
Other Rooms Living Room, Dining Room, Primary Bedroom, Bedroom 2, Bedroom 3, Kitchen, Family Room, Full Bath
Interior
Interior Features Carpet, Ceiling Fan(s), Dining Area, Family Room Off Kitchen, Pantry, Tub Shower, Walk-in Closet(s)
Hot Water Natural Gas
Heating Forced Air
Cooling Central A/C
Flooring Carpet, Laminated, Tile/Brick
Equipment Dishwasher, Dryer, Oven/Range - Gas, Refrigerator, Stainless Steel Appliances, Washer
Fireplace N
Appliance Dishwasher, Dryer, Oven/Range - Gas, Refrigerator, Stainless Steel Appliances, Washer
Heat Source Natural Gas
Laundry Main Floor
Exterior
Exterior Feature Patio(s)
Garage Spaces 2.0
Fence Fully
Waterfront N
Water Access N
Roof Type Pitched,Shingle
Accessibility None
Porch Patio(s)
Parking Type Driveway
Total Parking Spaces 2
Garage N
Building
Story 2
Sewer Public Sewer
Water Public
Architectural Style Colonial
Level or Stories 2
Additional Building Above Grade, Below Grade
New Construction N
Schools
Elementary Schools Valley
Middle Schools Bensalem
High Schools Bensalem Township
School District Bensalem Township
Others
Senior Community No
Tax ID 02-091-170
Ownership Fee Simple
SqFt Source Assessor
Acceptable Financing Cash, Conventional, FHA
Listing Terms Cash, Conventional, FHA
Financing Cash,Conventional,FHA
Special Listing Condition Standard
Read Less Info
Want to know what your home might be worth? Contact us for a FREE valuation!

Our team is ready to help you sell your home for the highest possible price ASAP

Bought with Dorothy Walker • Long & Foster Real Estate, Inc.







